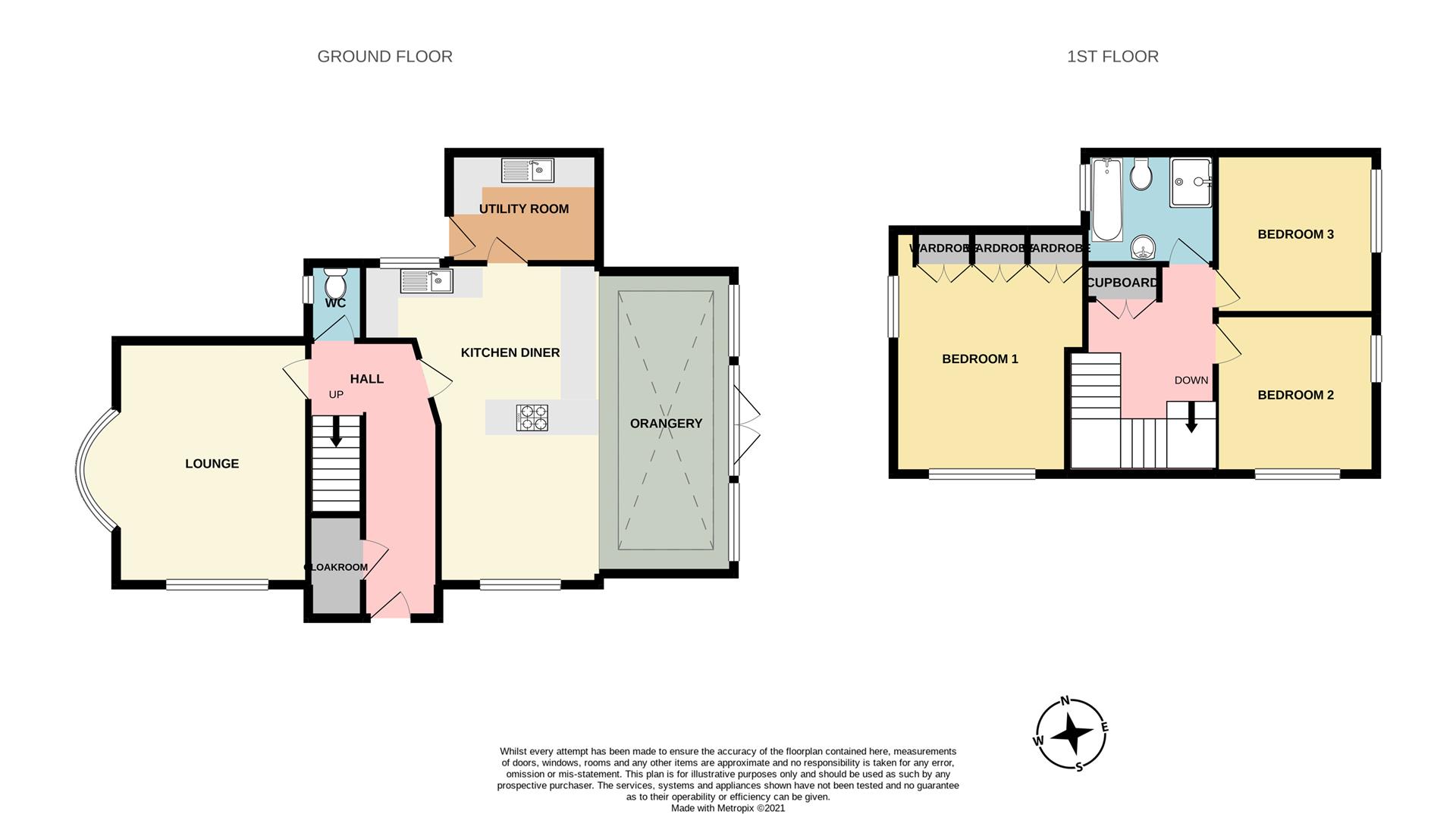Detached house for sale in Woodthorpe Drive, Woodthorpe, Nottingham NG5
* Calls to this number will be recorded for quality, compliance and training purposes.
Property features
- Three bedrooms
- Overlooks Woodthorpe Park
- Hall with downstairs toilet
- Kitchen & utility room
- Large orangery
- Lounge with feature fireplace
Property description
*guide price £460,000 - £480,000 * This stunning three bedroom detached family home directly opposite Woodthorpe Grange Park and close to Mansfield Road (A60). Refurbished and extended by the current owners and presented to a very high standard!
Overview
The modern kitchen, with several integrated appliances and solid quartz worktops opens through to the dining area and are both open plan to the lovely orangery extension, with large lantern style skylight and double doors leading out to the main garden. There is also a separate utility room, downstairs toilet, good sized hallway and lounge with bay window and feature stone fireplace. Upstairs there are three well proportioned bedrooms, two of which are dual aspect, and an impressive refurbished bathroom with bath and separate large shower cubicle. There is also an enclosed rear courtyard garden, ample parking and a detached garage with electric remote controlled up and over door. To fully appreciate what is on offer, and the location, viewing is essential!
Entrance Hall
UPVC double glazed front entrance door, large understair cupboard and spindled staircase leading to a half galleried landing. White laminate flooring, doors to the lounge, w.c., and kitchen.
Cloakroom/Wc
Consisting of push button toilet with tiled back, wash basin with matching tiled splashback, tile effect laminate flooring and UPVC double glazed side window.
Lounge (4.11m including the bay x 4.57m (13'5" including t)
Feature stone fireplace and hearth with living flame coal effect gas fire. Radiator, UPVC double glazed bay window and separate UPVC double glazed front window.
Breakfast Kitchen (5.49m max x 4.57m (18'0" max x 14'11"))
A modern fitted kitchen with Sheridan quartz worktops and upstands with an under-counter sink unit, quartz drainer and downlights. Integrated AEG electric double oven, separate five ring gas hob with feature extractor, full length integrated fridge and dishwasher. UPVC double glazed side window, radiator and wood laminate flooring continuing through to the dining area. Door also leads to the utility room.
Utility Room (2.79m x 2.13m (9'1" x 6'11"))
Base units and worktops with one and a half bowl sink unit and drainer with tiled splashback. Plumbing for washing machine, vent for tumble dryer, wall mounted Worcester gas boiler, radiator, UPVC double glazed window and door leading to the rear courtyard patio.
Dining Area (3.05m x 3.05m (10'0" x 10'0"))
With radiator, UPVC double glazed front window and matching flooring through to the orangery.
First Floor Landing
Built-in cupboards housing the hot water cylinder, loft access, radiator and UPVC double glazed front window.
Bedroom 1 (4.57m including the wardrobes x 3.66m (14'11" incl)
Built-in six door wardrobe, T.V aerial point, radiator, ceiling down lights over the dressing area and UPVC double glazed windows to both the side and front.
Bedroom 2 (3.07m x 3.05m (10'0" x 10'0"))
T.V aerial point, radiator and UPVC double glazed windows to both the side and front.
Bedroom 3 (3.00m x 2.51m (9'10" x 8'2"))
UPVC double glazed window.
Bathroom (2.51m x 2.13m (8'2" x 6'11"))
A refurbished bathroom consisting of a large cubicle with full height tiling, chrome fixed head rain shower and second mixer. Half tiling to the remaining walls with glass mosaic tops, wash basin with vanity base cupboard, push button toilet and bath with central waterfall tap. Chrome ladder towel rail and UPVC double glazed window.
Outside
There are two separate sets of wrought iron gates leading to the drive on drive off driveway providing ample parking and access to the main garden, with part gravelled paths, split level decking and mature borders containing a variety of mature shrubs. Shaped lawn, further patio areas and garden shed. An additional side gate leads to the rear garden with an outside cold water tap. On the opposite side of the property, the garage has a remote up and over door, light and power and a side door leading to the rear. To the rear is a courtyard garden/patio which is stone flagged with a feature circular patio, wall light and external power points.
Useful Information
Tenure: Freehold
council tax: Gedling Borough Council - Band D
Property info
15Woodthorpedrivewoodthorpenottingham-High.Jpg View original

For more information about this property, please contact
Marriotts, NG3 on +44 115 774 8549 * (local rate)
Disclaimer
Property descriptions and related information displayed on this page, with the exclusion of Running Costs data, are marketing materials provided by Marriotts, and do not constitute property particulars. Please contact Marriotts for full details and further information. The Running Costs data displayed on this page are provided by PrimeLocation to give an indication of potential running costs based on various data sources. PrimeLocation does not warrant or accept any responsibility for the accuracy or completeness of the property descriptions, related information or Running Costs data provided here.






































.png)

