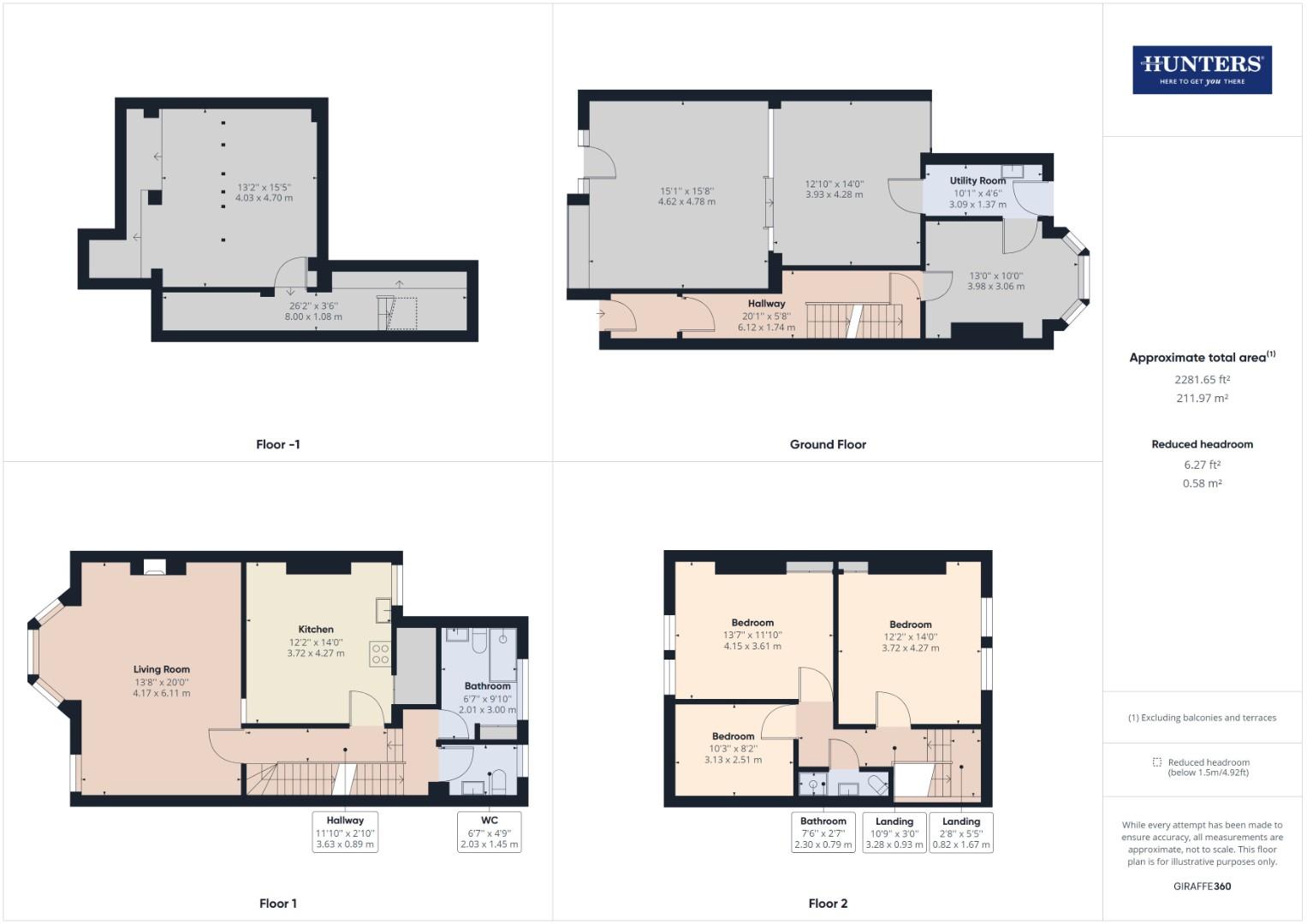Property for sale in Columbus Ravine, Scarborough YO12
* Calls to this number will be recorded for quality, compliance and training purposes.
Property description
***fantastic sized commercial unit with three bedroom maisonette above***
Hunters are delighted to bring to the market this fantastic investment opportunity located on the highly sought-after area of Columbus Ravine. This well presented property benefits from UPVC double glazing to the upper floors, gas central heating, solar panels, large shop front and storage rooms making this the ideal investment for a range of buyers.
This unique accommodation briefly comprises of: Ground floor shop leading to rear store room, second store room and cellar. The first floor of the property welcomes you with a large by fronted lounge, kitchen/diner with pantry, WC and family bathroom. The second floor brings three double bedrooms and shower rooms. To the outside of the property is a low maintenance rear yard with rear entrance.
This fantastic residence is situated close to a wealth of local amenities and attractions such as Peasholm Park, the North Bay, local shops, Sea Life Centre, the restored open air theatre which hosts performances by headline rock and opera stars in the summer months, the miniature railway and, most recently, the £14 million Alpamare Waterpark, also being within walking distance of the Town Centre. Being close to both Primary and Secondary schools.
Internal viewings are highly recommended call to book a viewing!
Entrance Vestibule
Front door and antico flooring.
Entrance Hall
Stairs to first floor landing, access to cellar, radiator and power points.
Shop
Single glazed windows to the front aspect, single glazed door the the front aspect, single glazed sash window to the rear aspect, lino flooring, telephone point and power points.
Storage
Door to the rear aspect, sink and drainer unit, boiler, lino flooring, access to the shop and residential space and power points.
Ground Floor Store Room
Upcv double glazed bay window to the rear aspect, lino flooring and power points.
First Floor Landing
Coving, radiator and stairs to second floor landing.
Toilet
UPVC double glazed opaque window to the rear aspect, tiled flooring, coving, radiator, partially tiled walls, low flush WC and wash hand basin with vanity unit.
Bathroom
UPVC double glazed opaque window to the rear aspect, coving, lino flooring, heated towel rail, airing cupboard and partially tiled walls, three piece suite comprising of: Fully tiled walk in shower cubicle, low flush WC and wash hand basin with vanity.
Kitchen/Diner
UPVC double glazed window to the rear aspect, lino flooring, serving hatch, radiator, range of wall and base units with roll top work surfaces, sink and drainer unit, space for electric cooker, power points and pantry with power points and plumbing for washing machine.
Lounge
UPVC double glazed bay window to the front aspect, UPVC double glazed window to the front aspect, coving, radiator, feature fireplace, TV point, telephone point and power points.
Second Floor Landing
Velux windows, loft access and power points.
Bedroom 1
UPVC double glazed windows to the front aspect, storage cupboard, radiator, TV point and power points.
Bedroom 2
UPVC double glazed window to the rear aspect, storage cupboard, radiator, TV point and power points
Bedroom 3
Velux window, coving, radiator, TV point and power points.
Shower Room
Spotlights, tiled flooring, partially tiled walls, extractor fan, and three piece suite comprising of: Fully tiled shower cubical with shower attachment, low flush WC and wash hand basin with vanity.
Cellar
Power and lighting.
Rear Yard
Outhouse WC, outside taps, outside lights, power points and rear entrance.
Agents Notes
Council Tax- C
EPC- D
Solar panels for electric and water heating
Property info
Giraffe360_v2_Floorplan01_Auto_All.Jpg View original

For more information about this property, please contact
Hunters - Scarborough, YO11 on +44 1723 266898 * (local rate)
Disclaimer
Property descriptions and related information displayed on this page, with the exclusion of Running Costs data, are marketing materials provided by Hunters - Scarborough, and do not constitute property particulars. Please contact Hunters - Scarborough for full details and further information. The Running Costs data displayed on this page are provided by PrimeLocation to give an indication of potential running costs based on various data sources. PrimeLocation does not warrant or accept any responsibility for the accuracy or completeness of the property descriptions, related information or Running Costs data provided here.






























.png)
