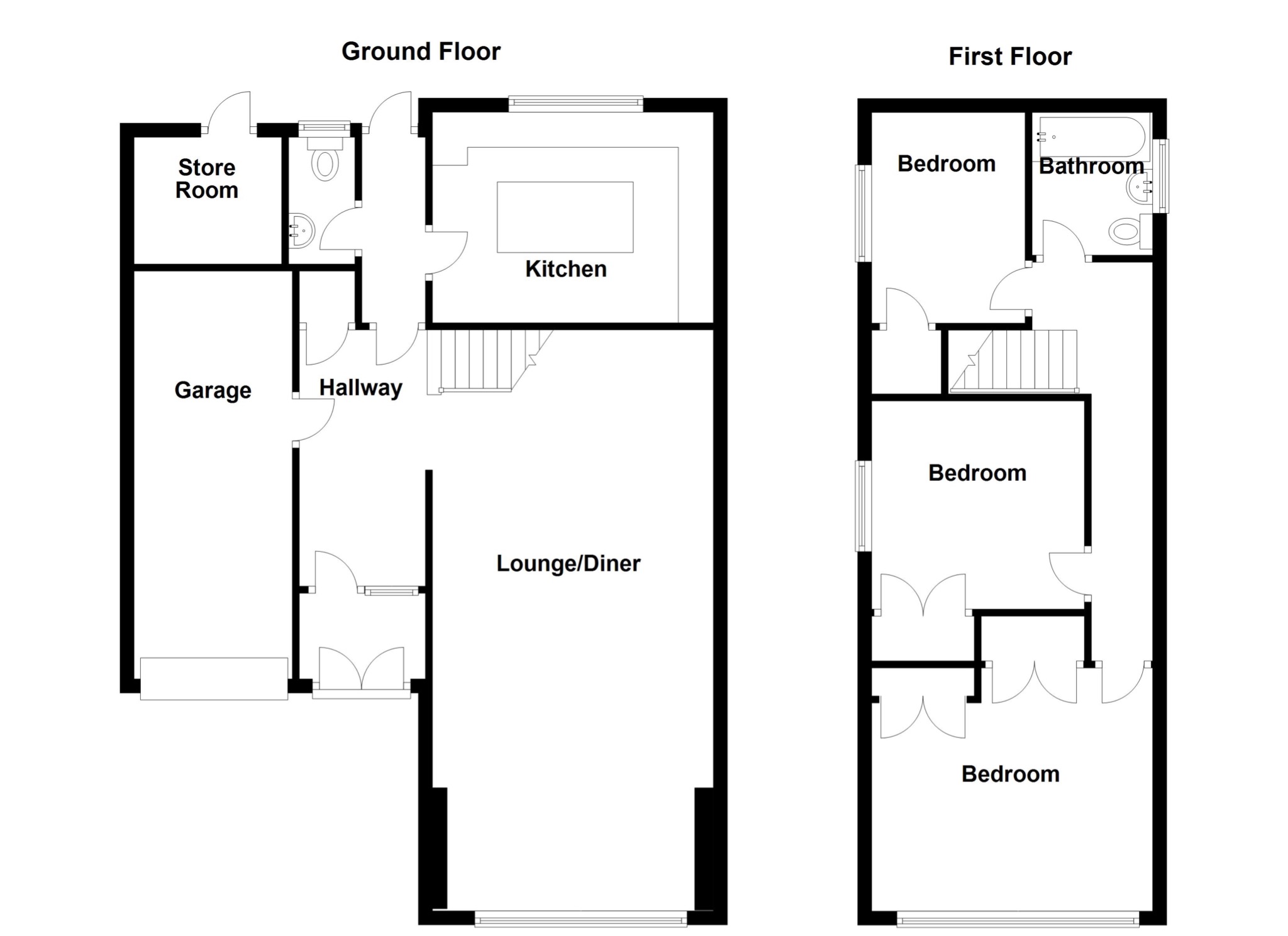Detached house for sale in Vicarage Drive, Northfleet, Gravesend, Kent DA11
* Calls to this number will be recorded for quality, compliance and training purposes.
Property features
- Three Bedroom Detached House
- Ample Driveway Parking
- Cul-de-sac Location
- EPC Rating C / Freehold / Council Tax Band D
- Garage For Additional Storage
- Spacious Accommodation
- Downstairs W.C
- A Real Must See
Property description
Three Bedroom Detached House
Offers In Excess Of £380,000
This three bedroom detached house in a sought after neighbourhood would make a wonderful step up for anyone looking for a great amount of living space, a driveway and a garage all in a quiet cul-de-sac location.
On the ground floor you will find a porch, entrance hall, spacious lounge/dining area which is part of an extension to the house, giving you that additional space, kitchen, downstairs W.C and access to the rear garden.
On the first floor you have the three bedrooms as well as a family bathroom.
Externally you have a driveway with sufficient parking as well as a garage that can provide additional storage.
This home is perfectly located just off Northfleet High Street and has a number of amenities within walking distance. It is ideally situated for commuters as Ebbsfleet and Northfleet Railway Station is less than a mile walk away with regular services to London Charing Cross. The A2 is a few miles away with great connections to the M2 and M25 motorway networks. Families will be spoilt for choice when choosing where to educate their children as Lawn Community Primary School is around the corner however Ofsted rated Outstanding St Joseph's Catholic Primary School is a short walk away. Secondary schools in the area include Ebbsfleet Academy, Northfleet Technology College, Northfleet School for Girls, plus Gravesend Grammar School for Boys and Mayfield Grammar School for Girls are all accessible by public transport.
Entrance Hall
Lounge/Dining Area - 27'2" x 13'2"
Kitchen - 13'1" x 9'10"
Downstairs WC
Landing
Bedroom - 9'10" x 7'3"
Bedroom - 10'7" x 9'11"
Bedroom - 13'2" 11'6"
Bathroom - 6'8" x 5'4"
Rear Garden
Garage
Driveway
Property info
For more information about this property, please contact
M & M Estate & Letting Agent, DA12 on +44 1474 527837 * (local rate)
Disclaimer
Property descriptions and related information displayed on this page, with the exclusion of Running Costs data, are marketing materials provided by M & M Estate & Letting Agent, and do not constitute property particulars. Please contact M & M Estate & Letting Agent for full details and further information. The Running Costs data displayed on this page are provided by PrimeLocation to give an indication of potential running costs based on various data sources. PrimeLocation does not warrant or accept any responsibility for the accuracy or completeness of the property descriptions, related information or Running Costs data provided here.
























.png)

