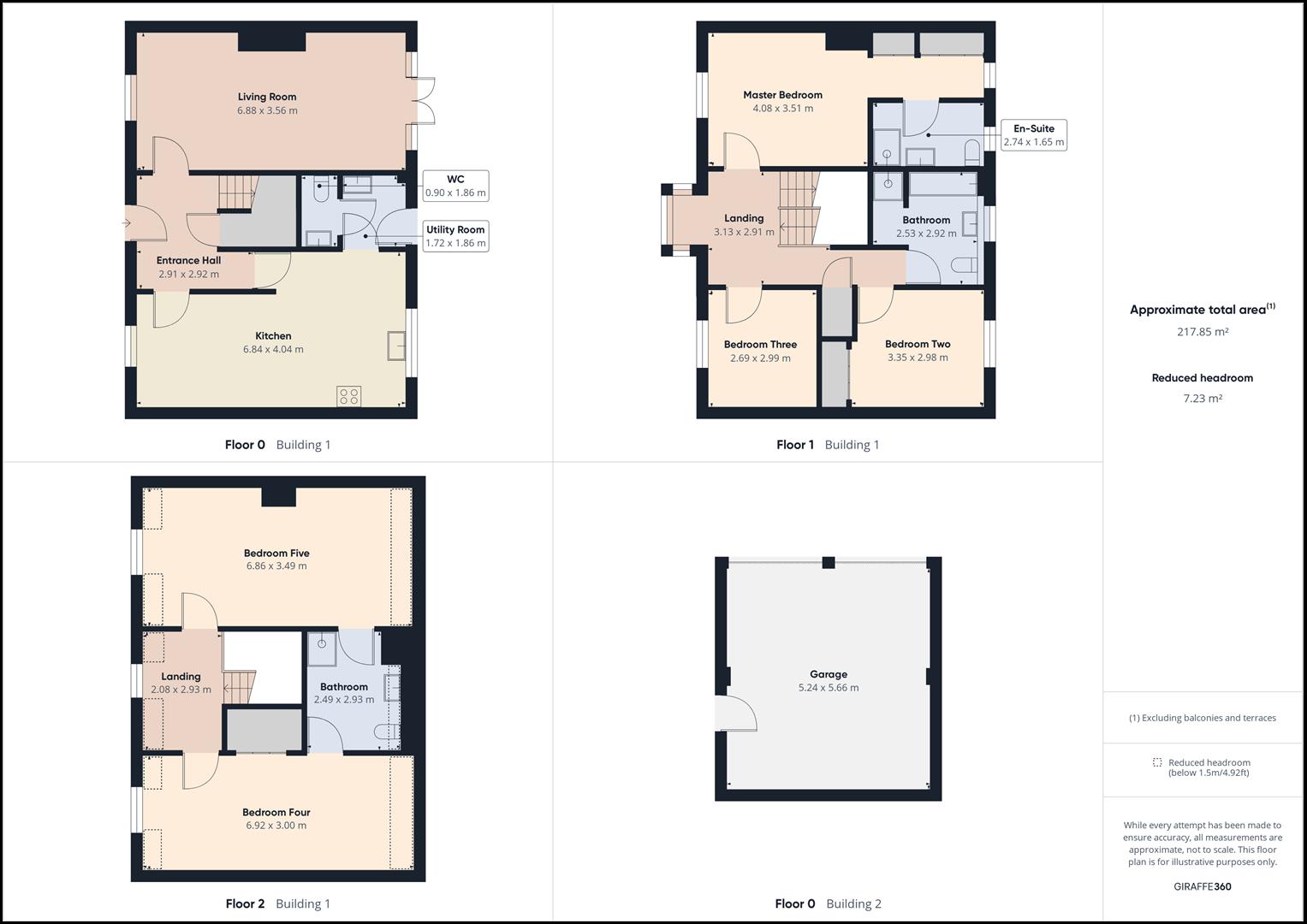Detached house for sale in Daisy Drive, Hampton Vale, Peterborough PE7
* Calls to this number will be recorded for quality, compliance and training purposes.
Property features
- For Sale by Modern Auction – T & c’s apply
- Subject to Reserve Price, Priced to Sell
- Buyers fees apply
- The Modern Method of Auction
- Five Double Bedroomed Detached Family Home
- Large Enclosed Rear Garden, Driveway for Four Cars & Detached Double Garage
- Family Bathroom, Jack & Jill Bathroom & En Suite To Main Bedroom
- Kitchen/Dining Room & Living Room
- Downstairs W/C & Utility Room
- Virtual Tour Available, EPC - Awaiting
Property description
Auctioneer Comments
This property is for sale by Modern Method of Auction allowing the buyer and seller to complete within a 56 Day Reservation
Period. Interested parties’ personal data will be shared with the Auctioneer (iamsold Ltd).
If considering a mortgage, inspect and consider the property carefully with your lender before bidding. A Buyer Information
Pack is provided, which you must view before bidding. The buyer will pay £300 inc VAT for this pack.
The buyer signs a Reservation Agreement and makes payment of a Non-Refundable Reservation Fee of 4.8% of the purchase
price inc VAT, subject to a minimum of £6,600 inc VAT. This Fee is paid to reserve the property to the buyer during the
Reservation Period and is paid in addition to the purchase price. The Fee is considered within calculations for stamp duty.
Services may be recommended by the Agent/Auctioneer in which they will receive payment from the service provider if the
service is taken. Payment varies but will be no more than £450. These services are optional.
Executive five double bedroomed detached family home, located in the popular location of Hampton Vale. Convenient access to local schools, transport links into the Peterborough City Centre, and Serpentine Green Shopping Centre. This would be a fantastic family home offering great entertaining space in a great location.
Versatile accommodation comprising an entrance hall that leads through to the ground floor. Good size kitchen/dining room, fitted with a matching range of base and eye-level units with worktops over, space for a dishwasher, fridge/freezer, sink, built in ovens, and hob with extractor over. Leading from the kitchen takes you through to a utility room, with space for a washing machine and tumble dryer, there is also access to the downstairs two-piece WC. The living room has dual aspect windows, with doors into the garden. Stairs lead to the first floor landing, with doors to three bedrooms, plus a three-piece family bathroom.
Entrance Hall (2.91 x 2.92 (9'6" x 9'6"))
Living Room (6.88 x 3.56 (22'6" x 11'8"))
Kitchen (6.84 x 4.04 (22'5" x 13'3"))
Wc (0.90 x 1.86 (2'11" x 6'1"))
Utility Room (1.72 x 1.86 (5'7" x 6'1"))
First Floor Landing (3.13 x 2.91 (10'3" x 9'6"))
Master Bedroom (4.08 x 3.51 (13'4" x 11'6"))
En-Suite (2.74 x 1.65 (8'11" x 5'4"))
Bedroom Two (3.35 x 2.98 (10'11" x 9'9"))
Bedroom Three (2.69 x 2.99 (8'9" x 9'9"))
Bathroom (2.53 x 2.92 (8'3" x 9'6"))
Second Floor Landing (2.08 x 2.93 (6'9" x 9'7"))
Bedroom Four (6.92 x 3.00 (22'8" x 9'10"))
Bedroom Five (6.86 x 3.49 (22'6" x 11'5"))
Bathroom (2.49 x 2.93 (8'2" x 9'7"))
Garage (5.24 x 5.66 (17'2" x 18'6"))
Epc - Awaiting
Freehold
Draft Details Awaiting Vendor Approval
Property info
For more information about this property, please contact
City & Country Sales & Lettings, PE1 on +44 1733 860312 * (local rate)
Disclaimer
Property descriptions and related information displayed on this page, with the exclusion of Running Costs data, are marketing materials provided by City & Country Sales & Lettings, and do not constitute property particulars. Please contact City & Country Sales & Lettings for full details and further information. The Running Costs data displayed on this page are provided by PrimeLocation to give an indication of potential running costs based on various data sources. PrimeLocation does not warrant or accept any responsibility for the accuracy or completeness of the property descriptions, related information or Running Costs data provided here.































.png)
