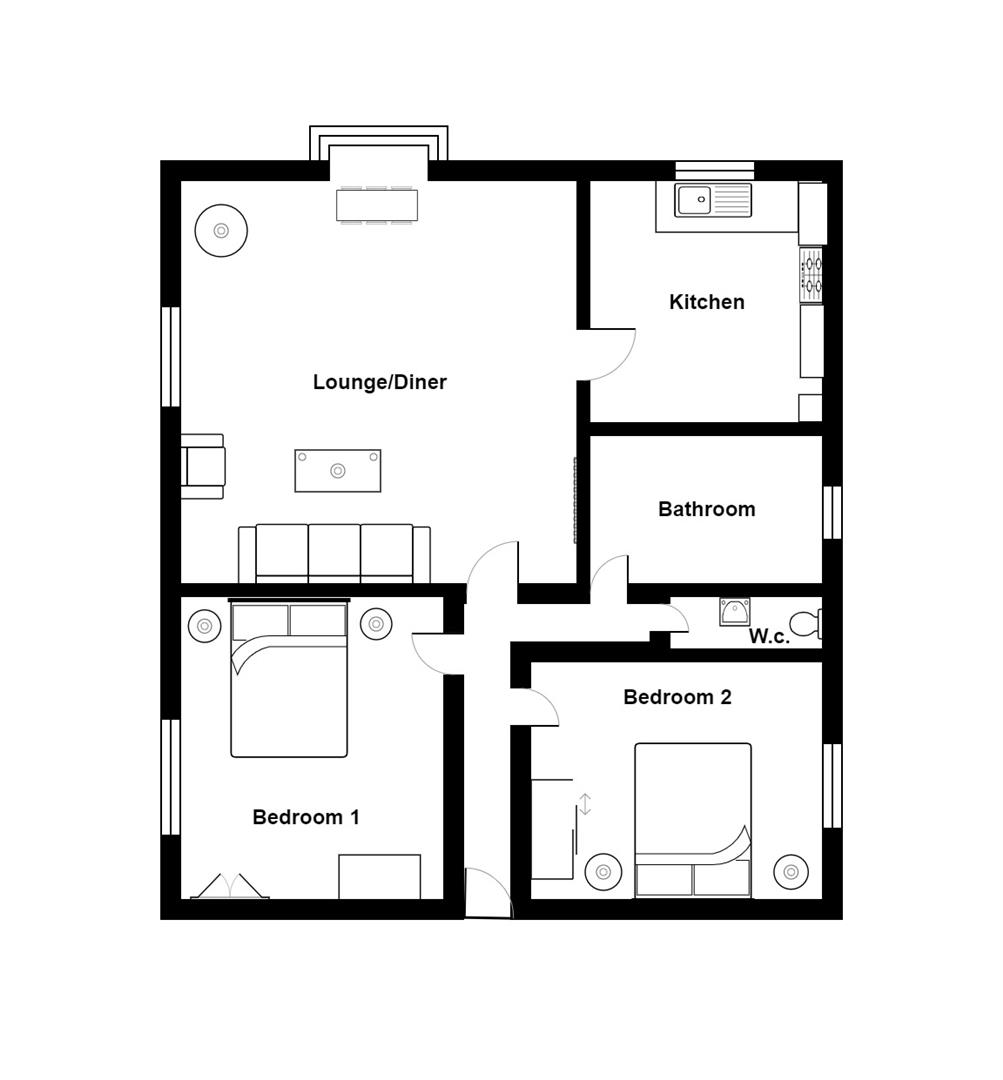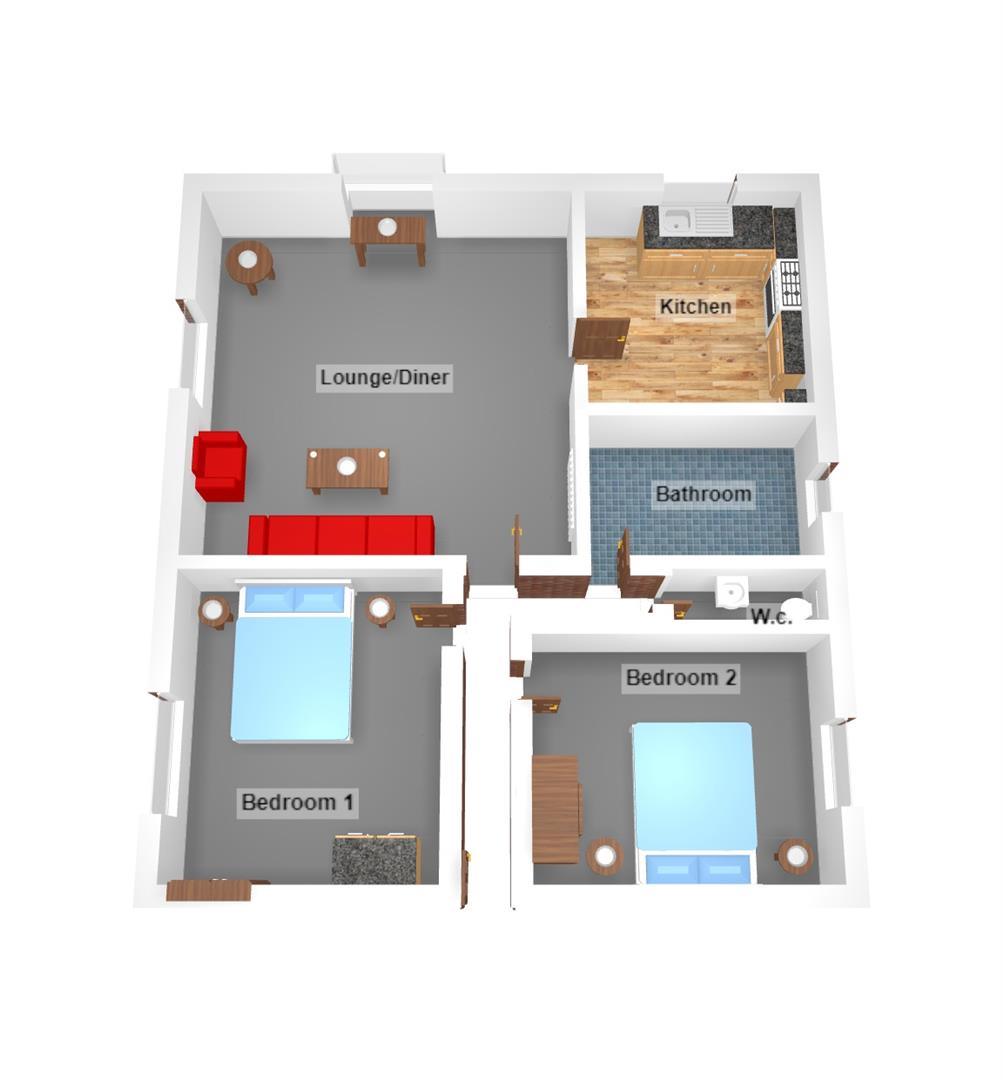Flat for sale in Rocquaine Court, 5 Ilminster Road, Swanage BH19
* Calls to this number will be recorded for quality, compliance and training purposes.
Property description
Purpose-built first floor flat situated in a convenient level position. Lift serves the block. 2 bedrooms, lounge/diner, kitchen, bathroom, separate W.C., gas central heating, double glazed windows, garage, communal grounds with gardens and visitors parking spaces.
Situation:
Just off Swanage town centre In a level position, convenient for access to all the main amenities that Swanage has to offer - Steam Railway station, taxi and bus ranks (with services to Poole and Bournemouth), the main beach and seafront.
Description:
A well-presented bright first floor flat, within one of two blocks, purpose-built, we understand, in the late 1970’s of brick and Purbeck stone elevations. The flat has its own garage with light and power. There are communal grounds with gardens and additional visitors parking spaces. The property is being sold with no forward chain.
Accommodation:
Communal entrance with security entry-phone system. Stairs or lift to:
First Floor
Hall:
Glazed front door, high level fuse box, security entry-phone.
Bedroom 2 (N): (3.08 x 2.47 (10'1" x 8'1"))
10’1 (3.08m) max. X 8’1(2.47m). Radiator.
Separate W.C.:
Low level W.C. Wash basin with mixer taps and tiled splash back, obscured double glazed window.
Bathroom
Bathroom:Panelled walk-in bath/shower with mixer tap/shower attachment, wash basin, radiator, half tiled walls, extractor unit. Obscured double glazed window.
Bedroom 1 (S): (3.47 x 3.1 (11'4" x 10'2"))
11’5” (3.47m) x 10’2” (3.1m). Radiator, built in wardrobes/cupboards.
Lounge/Diner (S&W): (4.62 x 4.54 (15'1" x 14'10"))
15’2” (4.62m) plus door well x 14’11” (4.54m). Radiator, TV aerial point, telephone point, box bay window, central heating thermostat. Some hill views. Door to:
Kitchen (W): (2.77 x 2.66 (9'1" x 8'8"))
9’1” (2.77m) x 8’9” (2.66m). Single stainless steel sink unit and work surfaces with drawers, cupboards and space for washing machine under, space for slot in gas oven, electric cooker point, Worcester gas boiler, matching wall cupboards, radiator, tiled splash backs, space for fridge/freezer.
Outside:
Garage: 15’11” (4.85m) x 7’10” (2.38m). Up and over door, light and power. Communal grounds with areas of lawned gardens, flower and shrub beds, drying areas, visitor’s car parking spaces.
Tenure & Maintenance:
Although technically leasehold for the balance of 999 years, each lessee owns a share of the freehold. Annual service charge/maintenance currently amounts to £1480.00 per annum, payable in quarterly instalments of £370.00. We understand long letting is permitted, although pets and holiday letting are not.
Services:
All main services are connected. N.B. Any services or Appliances mentioned above have not been tested by Miles & Son.
Council Tax:
Band C: £2171.51 payable for 2023/24 (excluding discounts).
Viewing:
By appointment only please, with the Agents miles & son. Our office is open Monday-Friday 9.00am-5.30 pm and Saturday 9.00am-4pm April-October inclusive, 9.00am-12.30 pm at other times. Lunchtimes included.
The Misdescription Act 1991:
The Property Misdescription Act 1991. These particulars have been prepared to the best of our knowledge and belief in accordance with the Act and they shall not constitute an offer or the basis of any contract. Our inspection of the property was purely to prepare these particulars and no form of survey, structural or otherwise was carried out. Defects and/or other matters may be revealed on a survey carried out on your instructions. Internal measurements and site measurements where given are approximate and intended only as a guide as obstacles may well have prevented accuracy. Floor plans are not to scale and are for guidance only. You are advised to check the availability of this property before travelling to view. An appointment to view should be made and all negotiations conducted through Miles & Son.
Property info
4022 2 D Floorplan.Jpg View original

4022 3D Floor Plan.Jpg View original

For more information about this property, please contact
Miles and Son, BH19 on +44 1926 566689 * (local rate)
Disclaimer
Property descriptions and related information displayed on this page, with the exclusion of Running Costs data, are marketing materials provided by Miles and Son, and do not constitute property particulars. Please contact Miles and Son for full details and further information. The Running Costs data displayed on this page are provided by PrimeLocation to give an indication of potential running costs based on various data sources. PrimeLocation does not warrant or accept any responsibility for the accuracy or completeness of the property descriptions, related information or Running Costs data provided here.


























.png)