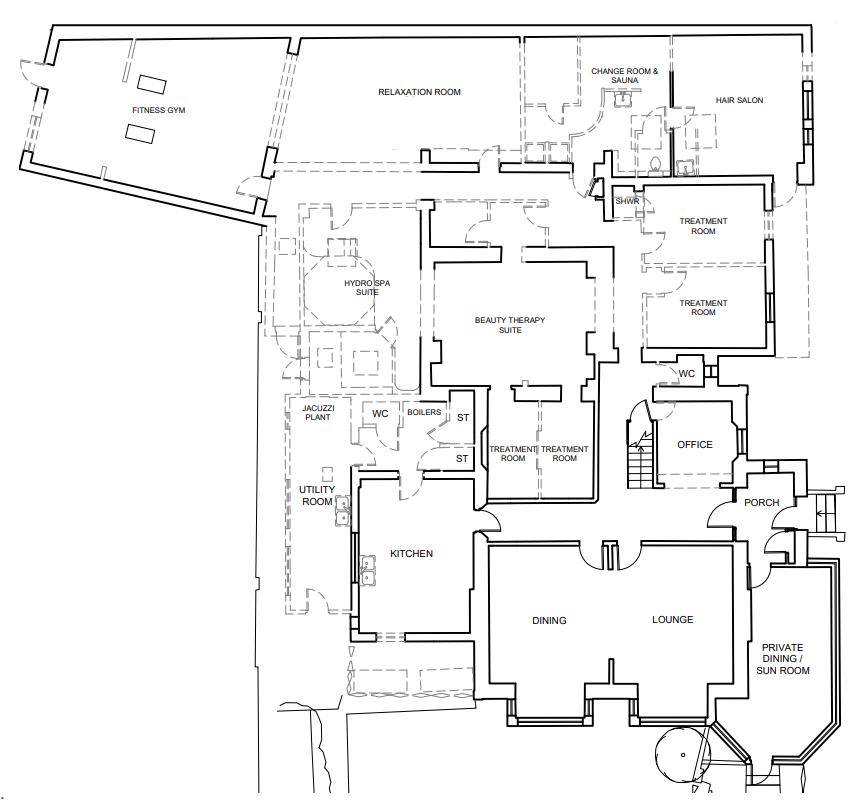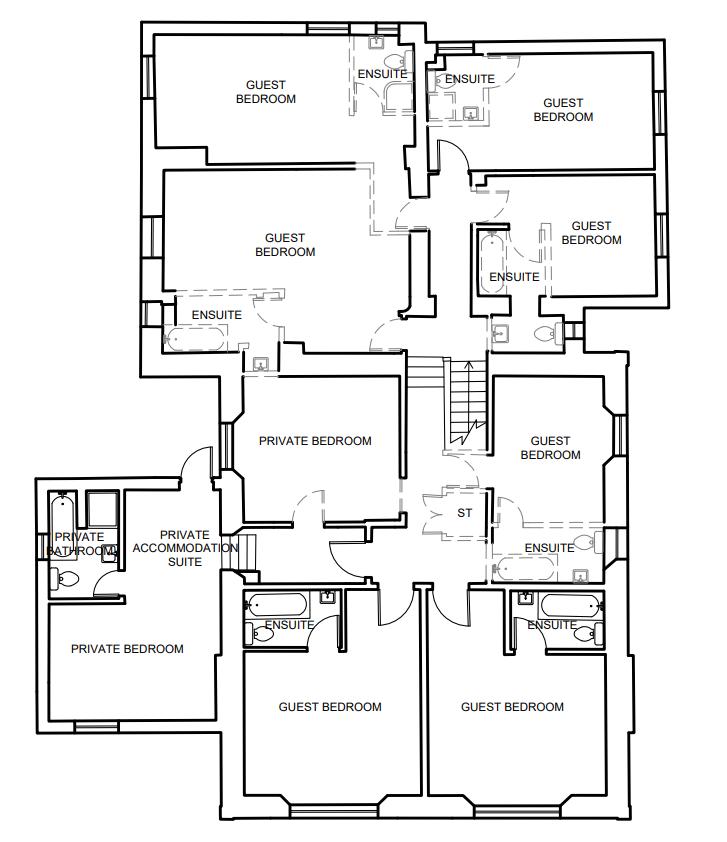Detached house for sale in Guestland Road, Torquay TQ1
* Calls to this number will be recorded for quality, compliance and training purposes.
Property features
- Delightful & Extremely Spacious Victorian Residence
- Residential Planning Consent Granted
- 9 Double Bedrooms (8 with En-Suite)
- Parking for 10+ Vehicles & Enclosed Swimming Pool
- Great Potential for Adaptation to Suit Use Requirement, Multiple Units or Retain Part Commercial Use
Property description
11 Guestland Road occupies a much sought after residential location close to Cary Park and only a short stroll away to the beautiful Babbacombe Downs and Oddicombe Beach, with their array of coastal cafes and the well-loved Cary Arms, spa and restaurant.
Offering a truly magnificent range of opportunities in residential living subject to the necessary planning consents, this ladies-only luxury health spa was highly regarded for over 30 years and boasts nearly 7000 square feet of accommodation. Opportunities include full separation into 3 or 4 individual units, home & income, annexing for dependant relatives or indeed one magnificent home that retains its graceful charm while exuding a sense of spaciousness and period character.
Nestled amidst this prime residential area, the entrance from Cary Park welcomes you with its spacious driveway providing parking for 10+ vehicles, bordered by stone walling and leading to a delightful and private, enclosed outdoor swimming pool.
Torquay seafront, town centre and fabulous deep-water marina are also only a short drive away, which all offer a selection of restaurants, cafes and shops. There is also easy access to the bypass which connects to Newton Abbot, Exeter and beyond.
An early inspection is essential to appreciate the size, position and condition the accommodation boasts.
Current Residential Accommodation Comprises
Attractive composite front door with arched glazed panel over, opening to:-
Entrance Lobby
Feature parquet effect ‘Karndean’ flooring, fire alarm system. Radiator with thermostat. Half glazed side panels and glazed unit over leading to:-
Hallway
Attractive corniced ceilings. Staircase rising to first floor. Radiator. Doors off to all ground floor rooms.
Private Lounge (22' 4'' x 9' 11'' (6.80m x 3.01m))
Windows to the front overlooking the garden & parking area. Feature fireplace.
Main Living/Dining Room (28' 9'' x 16' 4'' (8.77m x 4.98m) (overall size plus bays))
Fabulous room with two magnificent full height bay windows having central large sash openers onto the decorative stone-chipped courtyard garden, which in turn leads to the swimming pool area. Feature fuel effect fireplace. Corniced ceiling and picture rail. Three radiators.
Reception / Office Area (9' 8'' x 8' 11'' (2.95m x 2.72m))
Ideal office/study area. Window to front parking area.
Kitchen Breakfast Room (18' 2'' x 13' 6'' (5.54m x 4.12m))
Spacious kitchen with range of fitted base cupboards, drawers and work surfaces to 3 walls, incorporating breakfast bar island with glazed eye level unit. 11⁄2 bowl inset stainless steel sink unit. Gas hob. Tiled walls. Space for three upright fridges or freezers. Door to:-
Boiler Room
Two ‘Ideal’ Combi gas boilers with two Gledhill, domestic hot water storage tanks. Further area storage for linen, meters, electrics, fuse box etc.
Separate Cloakroom
Low level WC and wash hand basin.
Utility Room (25' 2'' x 7' 3'' (7.68m x 2.20m))
Working mechanics for Jacuzzi and steam room. Range of fitted base cupboards for storage etc. Space and plumbing for multiple washing machines. Door to garden.
First Floor
Landing with access to all rooms. Radiator. Access to a spacious full height loft area with skylight windows.
Bedroom 1 (16' 4'' x 14' 1'' (4.97m x 4.29m))
Large sash window overlooking garden and swimming pool towards Cary Park. Two radiators. Door to en-suite Tiled panelled bath with shower mixer attachment. LED infrared vanity mirror. Pedestal wash hand basin, low level WC, chrome electric towel rail.
Bedroom 2 (16' 4'' x 14' 0'' (4.97m x 4.27m))
Sash window (with a similar area private outlook to Bedroom 1). Radiator. En-suite Tiled panelled bath with shower mixer attachment, LED infrared vanity mirror. Pedestal wash hand basin, low level WC.
Bedroom 3 (18' 3'' x 13' 8'' (5.57m x 4.16m))
Window with private outlook over garden area and Cary Park. Radiator. En-suite bathroom Tiled panelled bath with separate walk-in shower cubicle, pedestal wash and basin, low-level WC. LED mirrored bathroom cabinet. Double glazed door for fire escape access.
Bedroom 4 (11' 7'' x 8' 10'' (3.54m x 2.68m))
Sash window to the front overlooking the parking area. Radiator. En-suite Panelled bath with shower mixer unit, pedestal wash hand basin, low level WC.
Bedroom 5 (19' 7'' x 14' 7'' (5.96m x 4.44m))
Window to the rear. Radiator. En-suite panelled bath with shower mixer unit. Pedestal wash hand basin, vanity mirror, low level WC and chrome towel rail.
Bedroom 6 (20' 4'' x 10' 3'' (6.20m x 3.12m))
Dual aspect windows to side and rear. Radiator. En-suite shower room having glazed corner entry tiled cubicle with shower mixer unit. Chrome electric towel rail. Vanity mirror.
Bedroom 7 (17' 11'' x 9' 3'' (5.47m x 2.81m))
Window overlooking the parking area, Radiator. En-suite shower room corner entry shower cubicle with thermostatic control, wash hand basin and vanity mirror.
Bedroom 8 (14' 1'' x 9' 7'' (4.29m x 2.92m))
Window to front overlooking the parking area. En-suite with panelled bath leading to the wash hand basin and WC.
Bedroom 9 (12' 4'' x 11' 7'' (3.76m x 3.52m))
Window to rear. Return door to landing. Radiator.
Outside
The entrance from Guestland Road welcomes you with its spacious driveway providing parking for 10+ vehicles, bordered by stone walling and leading to a delightful and private, enclosed outdoor swimming pool. There is a small level lawned garden which again leads via a private gate to the pool area.
Swimming Pool
Being enclosed by a mixture of rendered walling, wooden fencing and mature shrub boundaries with surrounding paved decking area.
EPC Awaited
The Existing Spa Facilities With Hair Salon Comprise:-
Treatment Room 1 (14' 1'' x 9' 8'' (4.28m x 2.95m))
Wood effect base cupboards to one wall with sink unit and eye level cupboards over with display shelving. Radiator. Window to front.
Treatment Room 2 (14' 1'' x 9' 3'' (4.30m x 2.81m))
Wood effect base cupboards and full height storage unit and large display unit with glazed shelves. Work surface with inset sink unit. Windows to front. En-suite shower.
Beauty Treatment Suite (18' 1'' x 14' 7'' (5.50m x 4.45m))
Spacious room with recessed display shelving and pigeon-hole style display units.
Treatment Room 3 (11' 5'' x 6' 3'' (3.48m x 1.90m))
Connecting doors to treatment room 4. Radiator.
Treatment Room 4 (11' 6'' x 6' 0'' (3.50m x 1.83m))
Connecting doors to treatment room 3. Radiator.
Store Room (6' 9'' x 5' 4'' (2.07m x 1.62m))
Fitted worktop with shelving storage above. Radiator.
Changing Area And Sauna (17' 3'' x 14' 6'' (5.25m x 4.43m))
Open suite with feature curved mosaic tiled wall. Two changing cubicles. Two tiled shower cubicles. Storage lockers. Vanity mirror tops. W.C. Connecting door to Hair Salon. Skylight window. The sauna area features attractive contrasting ceramic floor tiles and a pine constructed sauna with tinted glazed entrance, electric heater unit and two-tier seating areas.
Relaxation Room (18' 2'' x 14' 9'' (5.54m x 4.49m))
Good size room with feature fireplace with LED colour changing surround. Two skylight windows. Electric panel heater.
Wet Room (21' 7'' x 13' 10'' (6.57m x 4.21m) (max overall size))
Fully tiled walls with feature small mosaic tiles to the walk-in shower cubicle shower area and the jacuzzi. Glazed door to the steam room. Skylight window.
Gym (26' 10'' x 18' 1'' (8.19m x 5.52m) (overall size))
Good size room two skylight windows. Further window and glazed door with access to small garden area.
Hair Salon (16' 7'' x 15' 4'' (5.06m x 4.68m))
EPC Rating D
Property info
For more information about this property, please contact
Bettesworths, TQ1 on +44 1803 268798 * (local rate)
Disclaimer
Property descriptions and related information displayed on this page, with the exclusion of Running Costs data, are marketing materials provided by Bettesworths, and do not constitute property particulars. Please contact Bettesworths for full details and further information. The Running Costs data displayed on this page are provided by PrimeLocation to give an indication of potential running costs based on various data sources. PrimeLocation does not warrant or accept any responsibility for the accuracy or completeness of the property descriptions, related information or Running Costs data provided here.
























.png)

