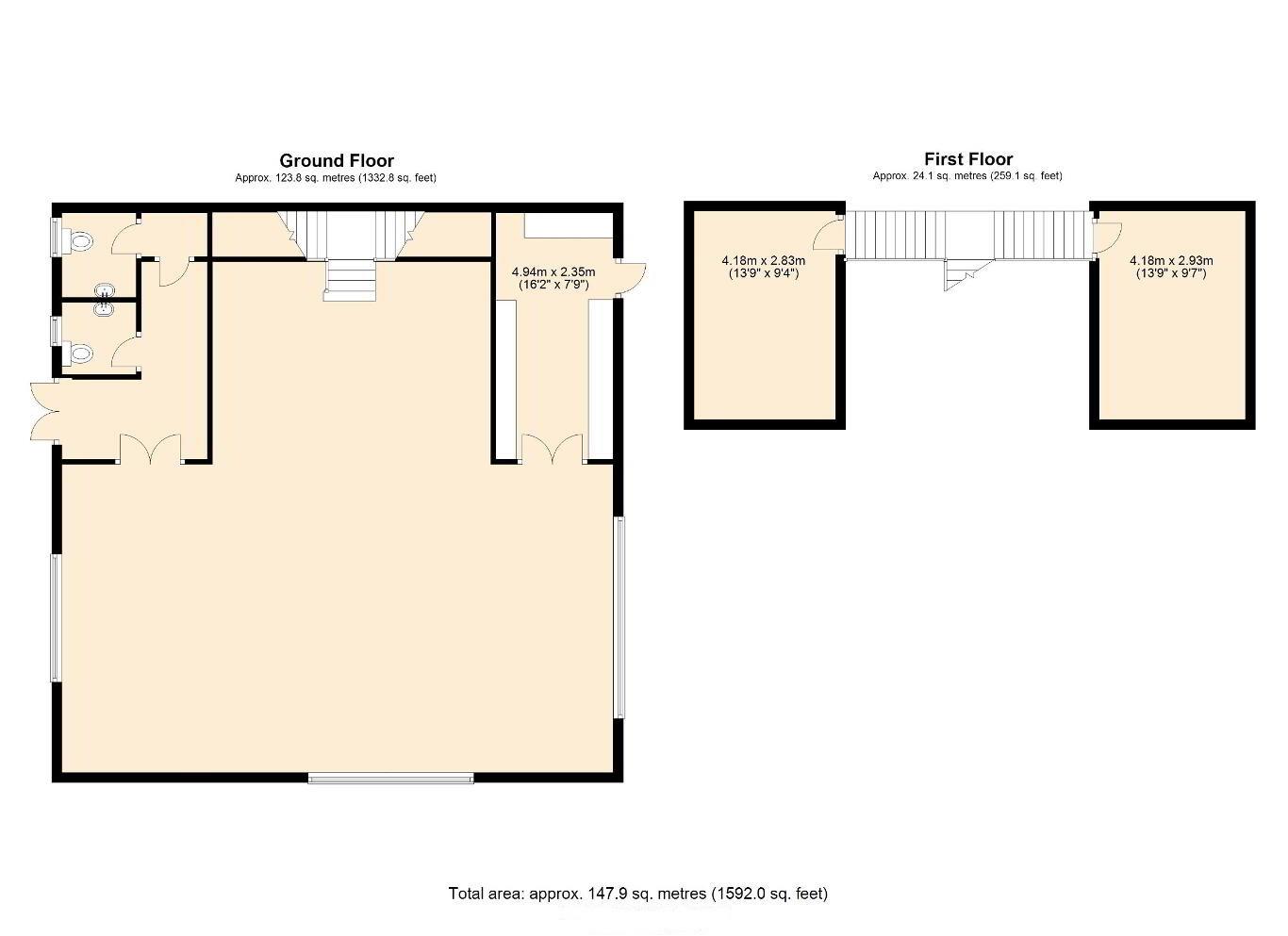Detached house for sale in High Street, Delabole PL33
* Calls to this number will be recorded for quality, compliance and training purposes.
Property features
- Excellent development opportunity
- Quiet and private location
- Utilities on-site
Property description
Here we have a fantastic development opportunity. Formerly a church hall and rooms, this large twin pitched roof building has excellent development potential as possibly two, 2-3 bedroom semi detached houses, or four 1 bedroom flats (subject to planning consent). Please note that there would be no gardens or parking with this property but there is available on-street parking. All utilities are already on-site.
Description
Here we have a fantastic development opportunity. Formerly a church hall and rooms, this large twin pitched roof building has excellent development potential as possibly two, 2-3 bedroom semi detached houses, or four 1 bedroom flats (subject to planning consent). Please note that there would be no gardens or parking with this property but there is available on-street parking. All utilities are already on-site.
Location
Located behind the old petrol station in Delabole, making it a quiet and private location. Delabole is a very well regarded village, historically developed around the slate industry. The village is a short drive from many holiday hotspots including Port Isaac, Boscastle, Tintagel, etc.
Details
To the side of the old petrol station, a path leads around to the Old Church Rooms front entrance. Entering through a double wooden doorway takes you into a reception area with slate flagstone flooring. Within the reception area there are two WCs with wash hand basins, and storage cupboards. A large doorway leads into the main function hall.
Main Hall - 36'3" (11.05m) x 20'3" (6.17m)
A very large area with wooden flooring and a ceiling height of 4.01m which should be high enough to create an upper floor for bedrooms etc. There are large single glazed windows to the front and rear. A door leads through to a kitchen area and a large recess to the side gives access to a twin staircase to the upper rooms.
Kitchen area - 14'2" (4.32m) x 7'8" (2.34m)
A good sized area with a wooden door giving access to the rear of the building. The kitchen is in an unusable condition but adds to the overall space available.
Upstairs Room 1 - 13'10" (4.22m) x 9'4" (2.84m)
Window to the front aspect. Beamed ceiling.
Upstairs room 2 - 14'2" (4.32m) x 7'10" (2.39m)
Window to the rear aspect. Beamed ceiling.
Services
Electricity and water are mains supplied and drainage is private.
Agents Notes
As soon as you look at this building from the outside you can easily see the possibilities of converting to 2 semi-detached 2/3 bedroom properties (subject to planning). Of course, you may have a use for the building as it is, such as warehouse space or showroom etc. Either way, this property is set at a very realistic price. Dont wait to see this fantastic opportunity. Call me today!
Notice
Please note we have not tested any apparatus, fixtures, fittings, or services. Interested parties must undertake their own investigation into the working order of these items. All measurements are approximate and photographs provided for guidance only.
For more information about this property, please contact
Kernow Properties, PL32 on +44 1840 547978 * (local rate)
Disclaimer
Property descriptions and related information displayed on this page, with the exclusion of Running Costs data, are marketing materials provided by Kernow Properties, and do not constitute property particulars. Please contact Kernow Properties for full details and further information. The Running Costs data displayed on this page are provided by PrimeLocation to give an indication of potential running costs based on various data sources. PrimeLocation does not warrant or accept any responsibility for the accuracy or completeness of the property descriptions, related information or Running Costs data provided here.





























.png)
