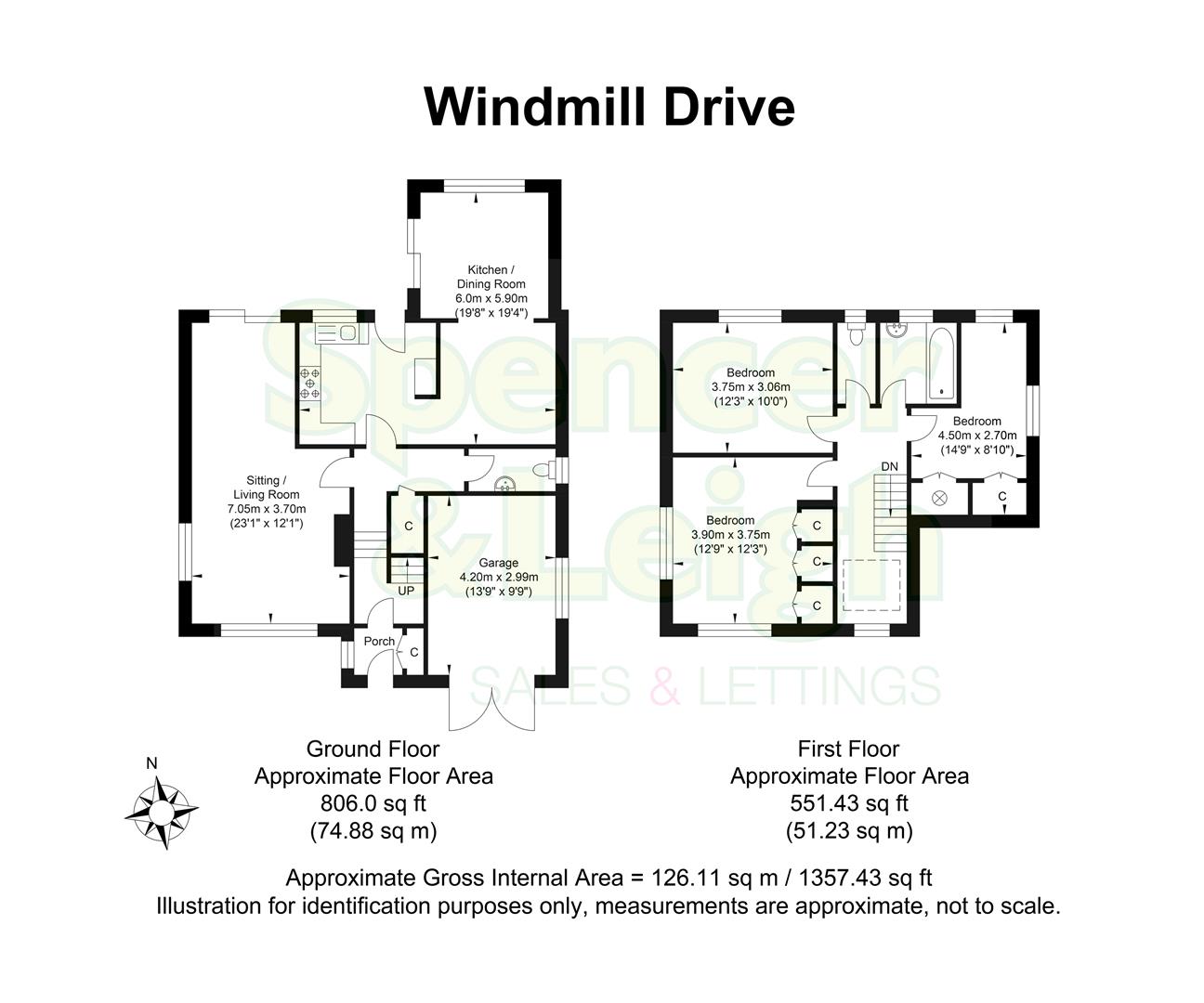Detached house for sale in Windmill Drive, Westdene, Brighton BN1
* Calls to this number will be recorded for quality, compliance and training purposes.
Property features
- Detached family home
- Three good size bedrooms
- Popular location neighbouring the South Downs
- Scope to extend & improve, stnc
- 22' Living room
- Modern fitted kitchen
- No onward chain
- South facing rear garden
- Private driveway & Garage
- Internal inspection recommended
Property description
Guide price £650,000 - £700,000
Set in this unique location bordering The South Downs and the iconic Patcham Windmill, benefiting from a private drive, garage and Southerly facing rear garden. Neighbouring homes have been extended and remodelled making this an ideal opportunity for someone to style a home to their own tastes, subject to the normal consents. The ground floor accommodation features a 22' living room, and a modern fitted kitchen that flows nicely into the extended dining area with patio doors leading to the garden. This large room is a versatile space and measures an impressive 19'8 x 19'4. Conveniently there is a ground floor cloakroom, first floor family bathroom and separate WC. All of the bedrooms are of a good size offering the new owner a spacious family home in a popular location. Outside there is a level southerly facing rear garden with a large paved patio area ideal for entertaining along with a lawn and flower bed boarders. Parking is provided by a private driveway leading to the garage. Viewing highly recommended to fully appreciate the potential of this great home which is exclusive to Spencer & Leigh.
Council Tax Band F: £3,218.10 2023/2024
Entrance
Porch
Entrance Hallway
Sitting/Living Room (7.04m x 3.68m (23'1 x 12'1))
Kitchen/Dining Room (5.99m x 5.89m (19'8 x 19'4))
G/F Cloakroom/Wc
Stairs Rising To First Floor
Bedroom (4.50m x 2.69m (14'9 x 8'10))
Bedroom (3.89m x 3.73m (12'9 x 12'3))
Bedroom (3.73m x 3.05m (12'3 x 10'))
Family Bathroom
Seperate Wc
Outside
Rear Garden
Garage (4.19m x 2.97m (13'9 x 9'9))
Property info
For more information about this property, please contact
Spencer & Leigh, BN1 on +44 1273 767024 * (local rate)
Disclaimer
Property descriptions and related information displayed on this page, with the exclusion of Running Costs data, are marketing materials provided by Spencer & Leigh, and do not constitute property particulars. Please contact Spencer & Leigh for full details and further information. The Running Costs data displayed on this page are provided by PrimeLocation to give an indication of potential running costs based on various data sources. PrimeLocation does not warrant or accept any responsibility for the accuracy or completeness of the property descriptions, related information or Running Costs data provided here.



























.gif)

