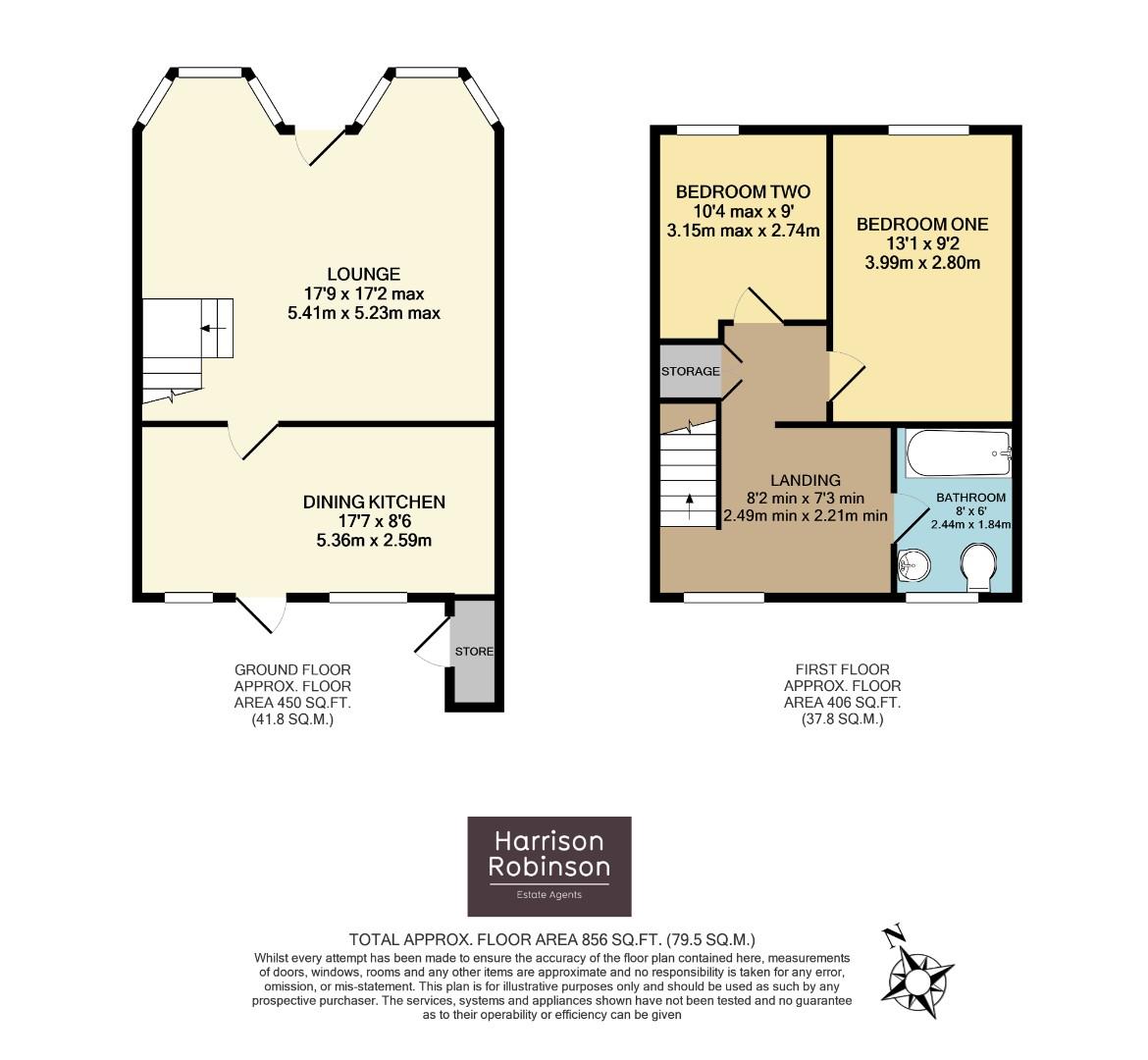Terraced house for sale in Main Street, Burley In Wharfedale, Ilkley LS29
* Calls to this number will be recorded for quality, compliance and training purposes.
Property features
- Stone Built Two Bedroom Mid Terraced House
- South Facing Rear Garden
- Deceptively Spacious Living Accommodation
- Well Presented Dining Kitchen
- Characterful Features
- Beautiful House Bathroom
- Convenient Village Location
- Walking Distance To Excellent Schools
- A Short Hop To Train Station
- Council Tax Band D
Property description
A deceptively spacious, characterful, two bedroom, double fronted, mid terraced property with good sized dining kitchen and south facing garden situated in the heart of the vibrant village of Burley in Wharfedale. This stone built cottage is perfect for a couple or small family close to local amenities, excellent schools and village train station.
One enters into a generously proportioned lounge with solid wood flooring and two bay windows providing ample natural light. A door leads through to the spacious, south facing dining kitchen to the rear of the house with room for a dining table where a half glazed door gives access to the delightful, private garden. A return staircase from the lounge leads up to the first floor landing where there is room for an item of furniture. Doors open into the attractive, three-piece house bathroom and two bedrooms to the front elevation. A hatch gives access to the loft space, ideal for storage. Outside the property benefits from a private, south facing garden with decked area, perfect for al-fresco dining or relaxing, a small, level lawn and a paved area.
Burley in Wharfedale is a very popular and thriving village community in the heart of the Wharfe Valley, providing a good range of local shops including a Co-op local store, doctors’ surgery, library, two excellent primary schools, various inns and restaurants, butchers, delicatessen, cafes, churches of several denominations and a variety of sporting and recreational facilities. A commuter rail service to Leeds/Bradford city centres, with commuting times of under 30 minutes and Ilkley in 5 minutes, is also available from the village station, only a few minutes' walk away.
With gas fired central heating and double glazing, with approximate room sizes the property comprises:
Ground Floor
Lounge (5.41 x 5.23 (17'8" x 17'1"))
A uPVC entrance door with decorative, glazed panel and transom light opens into a most spacious lounge. Wooden flooring, two radiators, down lighting. Two, double glazed bay windows provide ample natural light. A hatch in the floor gives access to a cellar space, perfect for storage.
Dining Kitchen (5.36 x 2.59 (17'7" x 8'5"))
A beautifully presented dining kitchen to the rear of the property with two, double glazed sash windows overlooking the rear garden and allowing natural light. Fitted with a range of soft grey, base and wall units with stainless steel door knobs, attractive tiled splashbacks and wood effect work surfaces. Integrated appliances include an electric oven with four ring gas hob and stainless steel extractor. Space and plumbing for a fridge freezer and washing machine. Spotlights, tile effect, vinyl flooring, radiator. A half glazed door leads out to the south facing rear garden. Ample room for a family dining table.
First Floor
Landing
A return, carpeted staircase with timber balustrading leads to the first floor landing. Doors open into two bedrooms and a beautiful house bathroom. Wooden flooring, double glazed sash window overlooking the rear garden. A hatch with fitted, pull down ladder gives access to the large, boarded loft area, perfect for storage. Ample room for items of furniture, useful cupboard with shelving.
Bedroom One (3.99 x 2.8 (13'1" x 9'2"))
A lovely double bedroom to the front elevation with a double glazed sash window with radiator beneath. Wooden flooring, alcove with useful shelving.
Bedroom Two (3.15 x 2.74 (10'4" x 8'11"))
A large single or small double bedroom to the front elevation with double glazed sash window affording glimpses of countryside in the distance. Carpeted flooring, radiator. Useful wall shelving.
Bathroom (2.44 x 1.84 (8'0" x 6'0"))
A beautifully presented house bathroom with low-level w/c, traditional style handbasin with chrome mixer tap with a tiled splashback set in a grey vanity cupboard. Bath with thermostatic drench shower plus additional shower attachment and glazed screen. Double glazed, obscure, sash window to rear. Attractive floor tiling. Complementary wall tiles.
Outside
Garden
The property benefits from a lovely, south facing rear garden with level lawn, patio and decked area perfect for relaxing or entertaining in the sunshine. A timber shed provides storage, a mature tree maintains privacy. A wooden gate gives access to the rear. A stone store provides storage for garden equipment.
Property info
119 Main Street, Burley In Wharfedale.Jpg View original

For more information about this property, please contact
Harrison Robinson, LS29 on +44 1943 613821 * (local rate)
Disclaimer
Property descriptions and related information displayed on this page, with the exclusion of Running Costs data, are marketing materials provided by Harrison Robinson, and do not constitute property particulars. Please contact Harrison Robinson for full details and further information. The Running Costs data displayed on this page are provided by PrimeLocation to give an indication of potential running costs based on various data sources. PrimeLocation does not warrant or accept any responsibility for the accuracy or completeness of the property descriptions, related information or Running Costs data provided here.






























.png)
