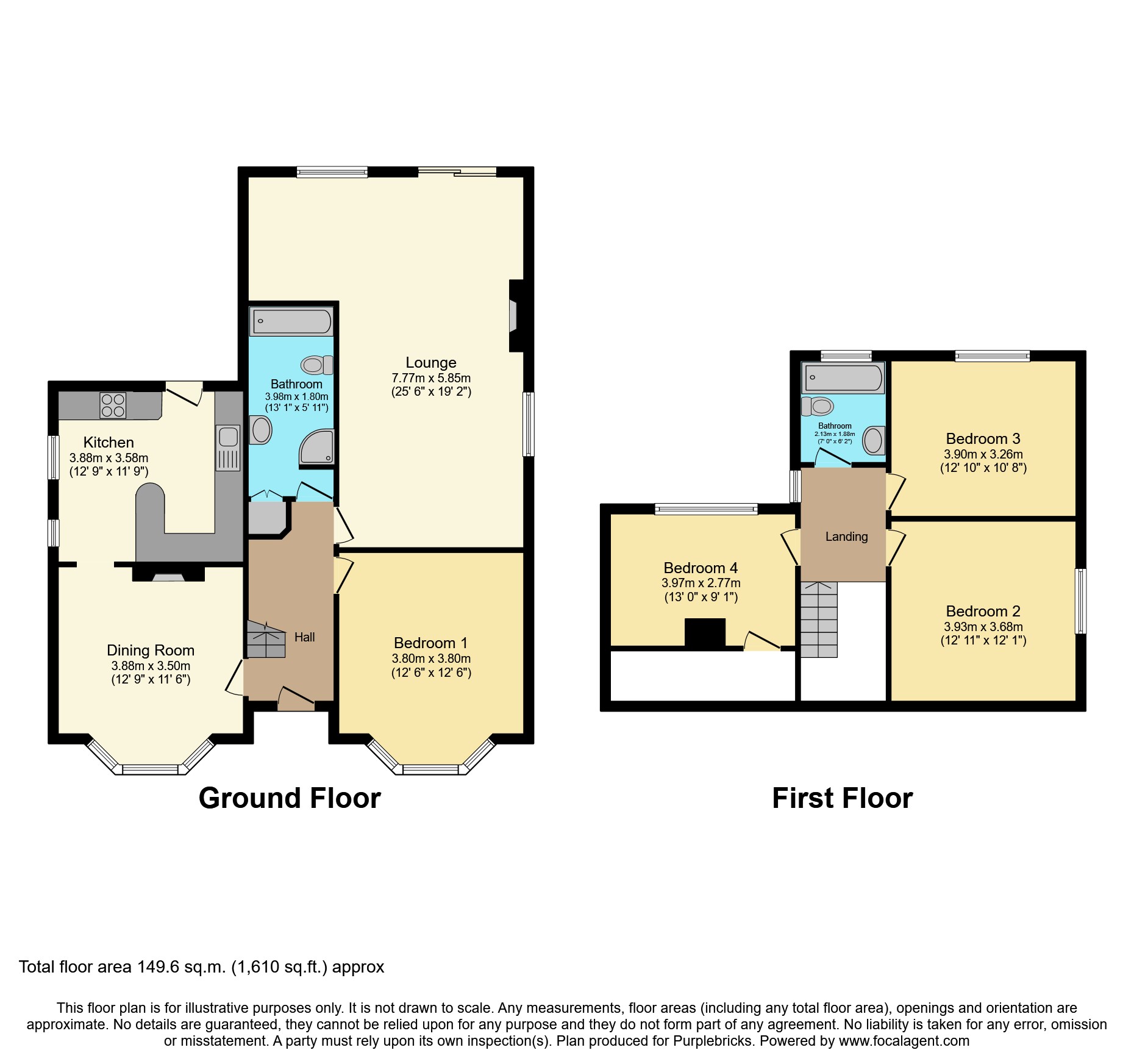Detached house for sale in Brereton Heath Lane, Congleton CW12
* Calls to this number will be recorded for quality, compliance and training purposes.
Property features
- Stunning open views over adjoining farm land
- Well presented four bedroom detached home
- Extensive lawned gardens to both front and rear
- Extensive driveway
- Detached garage
- L shaped lounge measuring 25'6 x 19'2
- Four double bedrooms
- Two bathrooms
- Planning permission obtained to extend kitchen
- Separate dining room
Property description
***no onward chain***
This beautifully presented four double bedroom detached home is located in the highly sought-after Brereton Heath Lane. Situated within half a mile of Somerford Park Farm Equestrian Centre and Brereton Nature Reserve, this semi-rural property offers stunning open views to the rear elevation and an extensive lawned garden with a swimming pool.
The spacious lounge measures 25'6" x 19'2" and features a separate dining room with access to the kitchen. There is a bedroom on the ground floor with a bathroom, and three further bedrooms on the first floor with a family bathroom.
Planning permission has been granted to extend the kitchen area, with more information available from the sellers.
The property comprises a hallway, an L-shaped lounge with sliding patio doors leading to the rear garden with views over adjoining farmland, a master bedroom measuring 12'6" x 12'6", a bathroom, a dining room measuring 12'9" x 11'6", and a kitchen. On the first floor, there are three double bedrooms, and a family bathroom.
The property boasts extensive lawned gardens to both the front and rear elevations, with the rear garden being fully enclosed with gated access. There is an extensive driveway providing off-road parking and a garage.
The area is well served for both primary and secondary schools within a four-mile radius.
The local villages of Holmes Chapel, West Heath and market town of Congleton offer a variety of shops and businesses within easy reach. There are excellent transport connections featuring two railway stations (Holmes Chapel and Congleton), easy access to M6, and a rural bus service.
Hallway
Double glazed door to front elevation incorporating modesty stained leaded inset, stairs to first floor, central heating radiator, Karndean flooring, under stairs storage cupboard.
Lounge
L shaped (25'6 x 19;2 max)
Double glazed window to rear elevation, double glazed sliding patio door leading to rear garden, wood fireplace housing coal effect gas fire and marble hearth, coved ceiling, two central heating radiators, three wall light points, T.V. Point.
Dining Room
(12'9 x 11'6)
Double glazed bay window to front elevation, stained leaded top lights, two wall light points, coved ceiling. Coal effect lpg fire.
Kitchen
(12'9 x 11'9)
Comprehensive range of base and wall units with work top over housing one and a half bowl sink unit and single side drainer, mixer tap, space for cooker, space for washing machine, space for dishwasher, space for fridge/freezer, wall mounted gas central heating boiler, complementary tiling, breakfast bar, central heating radiator, two double glazed windows to side elevation, double glazed door to rear elevation.
Bedroom One
(12'6 x 12'6)
Double glazed bay window to front elevation with leaded stained top lights, central heating radiator, two wall light points, coved ciling.
Bathroom
(13'1 x 5'11)
Vanity wash hand basin with storage below, complementary tiling, low level W.C. Panelled bath with mixer tap and shower over, Karndean flooring, shower cubicle housing Aqua boarding and shower, ceiling extractor fan, central heating radiator
Landing
Open balustrade, wall mounted storage heater, loft access, double glazed window to side elevation.
Bedroom Two
(12'11 x 12'1)
Double glazed window to side elevation, storage heater.
Bedroom Three
(12'10 x 10'8)
Double glazed window to rear elevation, storage heater, under eaves storage.
Bedroom Four
(13' x 9'1)
Double glazed window to rear elevation, hanging rail and storage with access to roof void, storage heater.
Family Bathroom
Panelled bath with shower screen and electric shower over, complementary tiling, vanity wash hand basin with storage below, mixer tap, heated towel rail, low level W.C.
Outside
Extensive lawned garden to both front and rear elevations, the latter being fully enclosed with gated access, paved patio seating area, stunning open views over adjoining farm land, swimming pool, fence to side and rear elevations, two outside power points
Garage
Double doors, double glazed window to side elevation, double glazed window to rear elevation.
Property Ownership Information
Tenure
Freehold
Council Tax Band
F
Disclaimer For Virtual Viewings
Some or all information pertaining to this property may have been provided solely by the vendor, and although we always make every effort to verify the information provided to us, we strongly advise you to make further enquiries before continuing.
If you book a viewing or make an offer on a property that has had its valuation conducted virtually, you are doing so under the knowledge that this information may have been provided solely by the vendor, and that we may not have been able to access the premises to confirm the information or test any equipment. We therefore strongly advise you to make further enquiries before completing your purchase of the property to ensure you are happy with all the information provided.
Property info
For more information about this property, please contact
Purplebricks, Head Office, B90 on +44 24 7511 8874 * (local rate)
Disclaimer
Property descriptions and related information displayed on this page, with the exclusion of Running Costs data, are marketing materials provided by Purplebricks, Head Office, and do not constitute property particulars. Please contact Purplebricks, Head Office for full details and further information. The Running Costs data displayed on this page are provided by PrimeLocation to give an indication of potential running costs based on various data sources. PrimeLocation does not warrant or accept any responsibility for the accuracy or completeness of the property descriptions, related information or Running Costs data provided here.




































.png)


