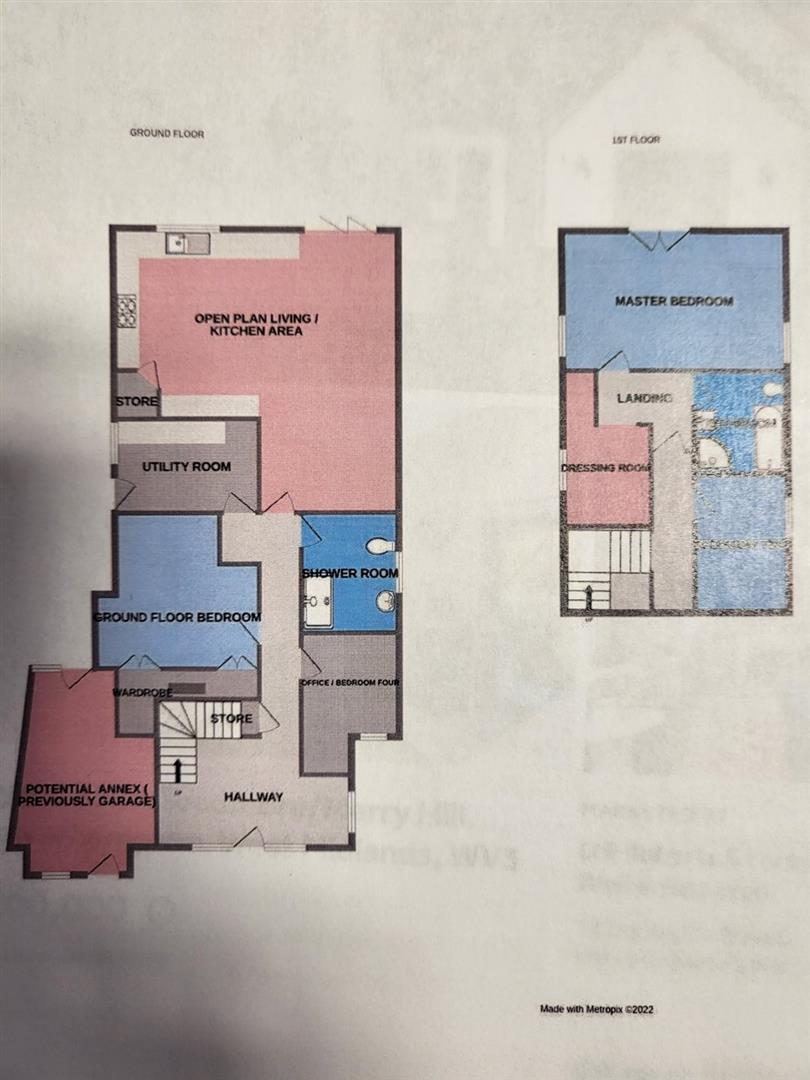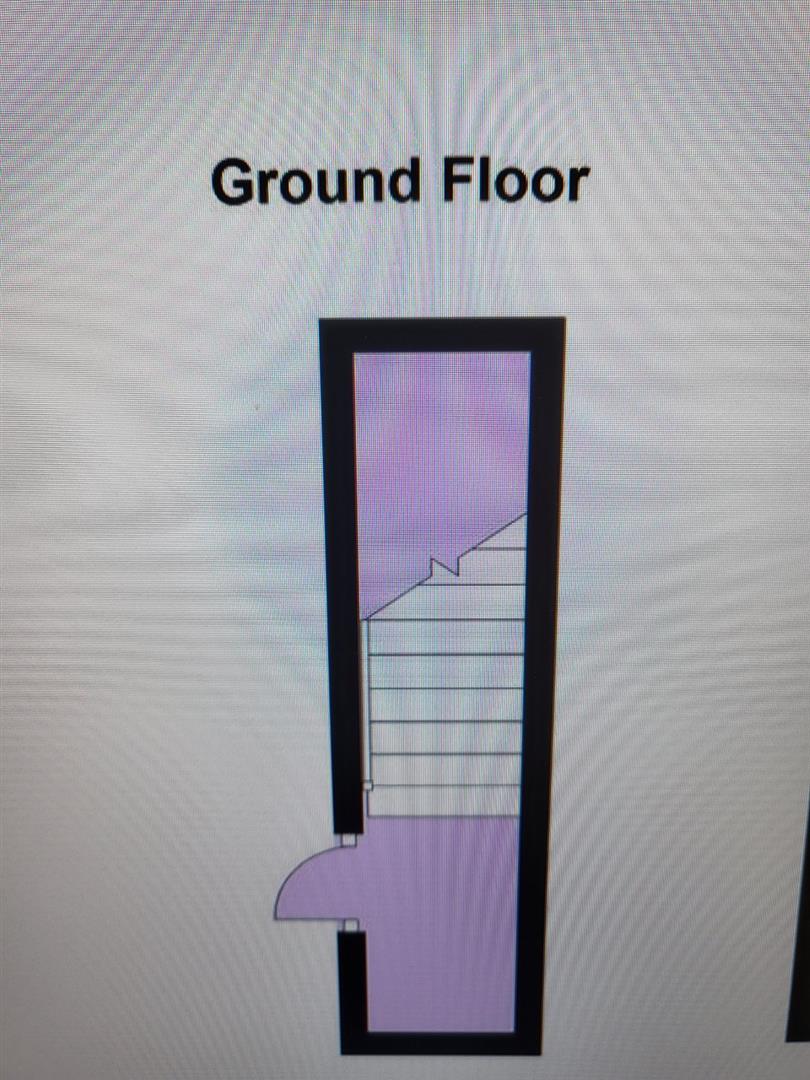Flat for sale in Sutton Road, Walsall WS5
* Calls to this number will be recorded for quality, compliance and training purposes.
Property features
- Over 55's retirement complex
- Secure gated access
- Communal gardens
- Communal lounge
- Under floor heating
- First floor apratment
- Stair lift
- Careline assistant
- Leasehold
- Well presented
Property description
Retirement complex situated within a sought after and affluent area, excellently situated to transport links and a wide range of amenities.
The residence provides secure and peaceful environment with private gates which are locked from 7pm till 7am daily and can only be accessed via a up to date intercom system.
The property sits within landscaped communal grounds and also has access to a communal lounge perfect for meeting other residents.
Contact Webbs today to arrange your appointment to avoid disappointment.
Front Of Property
Accessed via a secure gated entrance which is closed from 7pm till 7am daily and can only be accessed via a state of the art intercom system. The property sits within landscaped mature communal gardens and has the benefit of a communal lounge area for residents too.
Entrance Hall
This is accessed via a secure intercom service with a main entrance door with steps and stair lift leading to:
Lounge (5.38m x 3.78m (17'08" x 12'05"))
Having a double glazed window to the rear, T.V. Point, telephone point, radiator, under floor heating, storage cupboard (housing combi boiler), door to bedroom and archway to:
Kitchen (1.78m x 2.36m (5'10" x 7'09"))
Having heated tiled flooring, sink & drainer, splashback tiling, integrated stainless steel gas hob, stainless steel cookerhood, integrated electric oven, integrated fridge/freezer, integrated microwave and plumbing for washing machine.
Bedroom (3.48m x 2.72m (11'05" x 8'11"))
Having a double glazed window to the front, T.V. Point, telephone point, under floor heating, built in wardrobe and door to:
Ensuite
Having a wash hand basin, low level WC, panel bath with shower over, heated tiled flooring, shaving point, partly tiled, electric heated towel rail and extractor fan.
Property info
Floor Plan.Jpg View original

20230727_113239.Jpg View original

For more information about this property, please contact
Webbs Estate Agent, WS9 on +44 1922 716122 * (local rate)
Disclaimer
Property descriptions and related information displayed on this page, with the exclusion of Running Costs data, are marketing materials provided by Webbs Estate Agent, and do not constitute property particulars. Please contact Webbs Estate Agent for full details and further information. The Running Costs data displayed on this page are provided by PrimeLocation to give an indication of potential running costs based on various data sources. PrimeLocation does not warrant or accept any responsibility for the accuracy or completeness of the property descriptions, related information or Running Costs data provided here.

































.png)
