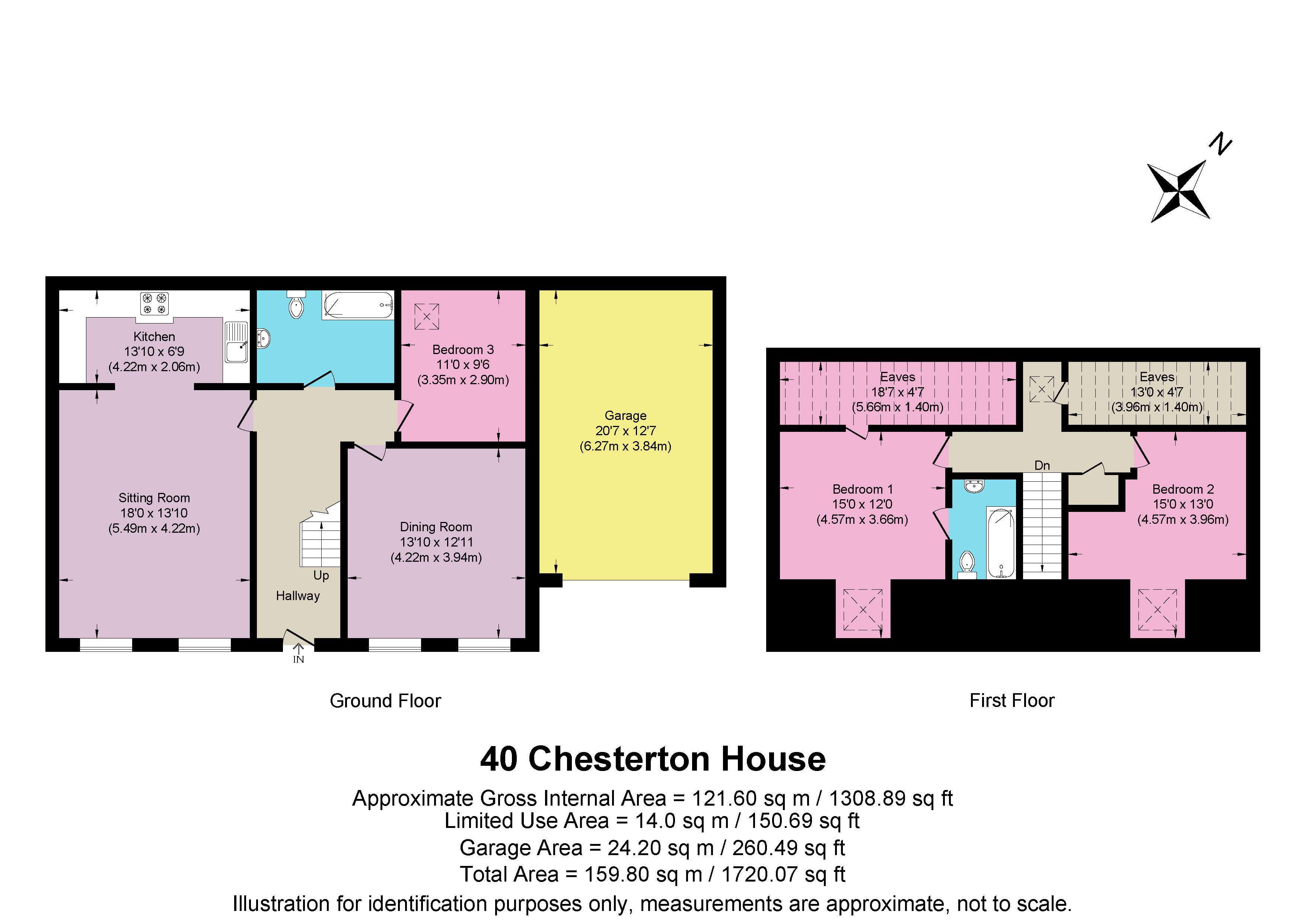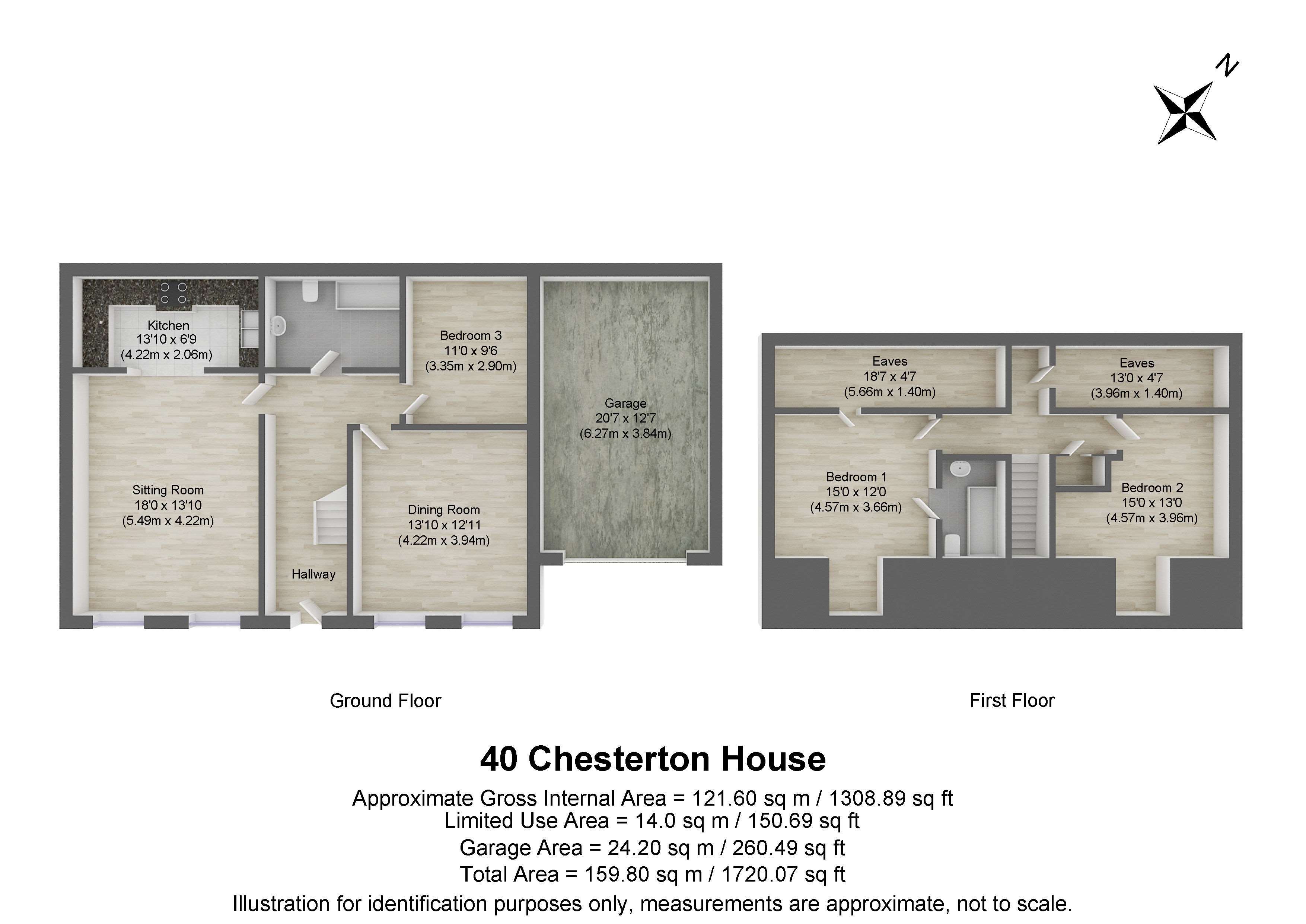End terrace house for sale in Chesterton Lane, Cirencester GL7
* Calls to this number will be recorded for quality, compliance and training purposes.
Property features
- No onward chain
- Freehold Mews House
- Three/Four Bedrooms
- One/Two Reception Rooms
- Oversize Garage
- Master Bedroom with Ensuite
- Semi Open Plan Kitchen/Living Space
- Separate Lounge/Downstairs Bedroom
- Downstairs Bathroom
- Within 1 Mile of Cirencester Town Centre
Property description
Chesterton House is a beautiful Grade II listed Georgian manor house located just over half a mile from Cirencester town centre, which has been converted to provide a wonderful gated community of apartments. To the rear of the main building is a collection of modern properties of which this a rarely available freehold property.
Spread across two floors spanning over 1300sqft (121sqm) with an attached oversized garage there is an abundance of both living and bedroom space offering a versatile choice of lifestyle.
Step through the front door and you will see stairs leading straight up to the first floor with natural light streaming through the skylight above. On your left is a semi open plan lounge/dining and kitchen space with windows looking out to the front. There is plenty of space to use this either as a lounge room with sofas or perhaps a combined option with a dining table. The kitchen area is fully fitted with cupboards, worktops, an integrated fridge/freezer, a dishwasher, electric ovens, gas hob and plumbing for a washing machine.
Head across the hall and you will pass the guest bathroom on your way to two further versatile living spaces. The room to the front would lend itself perfectly for use as a master bedroom for those needing one on the ground floor but could also be a separate dining room or lounge. The room to the rear has a skylight and is a perfect guest bedroom or perhaps a study or hobby room (there is even the potential to convert this to a utility room and possibly knock a door through to the garage beyond if desired.
Heading upstairs there are two further bedrooms, both generous doubles in size and the master bedroom has an ensuite shower room. There is a fantastic eaves storage space which is boarded and has a light fitted.
Outside, parking is available in the oversized single garage which will accommodate most modern size cars whilst still being able to open your doors. There is light, power, remote operated garage door and possible storage above. As previously mentioned, creating an internal door through to the downstairs room would give you dry access to bring the shopping straight into the house from the garage.
Chesterton House has communal grounds for residents to enjoy as well as a designated bin and recycling area.
Chesterton House s located just over 0.5 miles from the centre of the Cotswold market town of Cirencester with its array of shops restaurants and pubs on offer. There are several excellent schools in the area, both state and private, making this an ideal location for families. There is easy access to Cheltenham/Gloucester (both approx. 17 miles north), Swindon (16 miles south) and with access to the M4 at Junction 15. Train journeys to London Paddington are within 78 mins from Kemble and 59 mins from Swindon.
Local shops in Chesterton include a Tesco Express, Fish & Chip shop, pharmacy and a hair & beauty salon.
Although the property is freehold there is an obligation to contribute toward the annual service charge of the development, currently £938 per annum.
This home includes:
- 01 - Entrance Hall
- 02 - Kitchen
4.22m x 2.06m (8.6 sqm) - 13' 10” x 6' 9” (93 sqft) - 03 - Sitting Room
5.49m x 3.22m (17.6 sqm) - 18' x 10' 6” (190 sqft) - 04 - Bathroom
- 05 - Bedroom/Living Room
4.22m x 3.94m (16.6 sqm) - 13' 10” x 12' 11” (178 sqft) - 06 - Bedroom 3
3.35m x 2.9m (9.7 sqm) - 10' 11” x 9' 6” (104 sqft) - 07 - Master Bedroom with Ensuite
4.57m x 3.66m (16.7 sqm) - 14' 11” x 12' (180 sqft) - 08 - Bedroom 2
4.57m x 3.96m (18 sqm) - 14' 11” x 12' 11” (194 sqft) - 09 - Garage
6.27m x 3.84m (24 sqm) - 20' 6” x 12' 7” (259 sqft) Please note, all dimensions are approximate / maximums and should not be relied upon for the purposes of floor coverings.
Additional Information:
Band E
Band C (69-80)
£938 Every 12 Months
Cotswold District Council Tax Band E
Property info
For more information about this property, please contact
EweMove Sales & Lettings - Cirencester, GL7 on +44 1285 418997 * (local rate)
Disclaimer
Property descriptions and related information displayed on this page, with the exclusion of Running Costs data, are marketing materials provided by EweMove Sales & Lettings - Cirencester, and do not constitute property particulars. Please contact EweMove Sales & Lettings - Cirencester for full details and further information. The Running Costs data displayed on this page are provided by PrimeLocation to give an indication of potential running costs based on various data sources. PrimeLocation does not warrant or accept any responsibility for the accuracy or completeness of the property descriptions, related information or Running Costs data provided here.



























.png)

