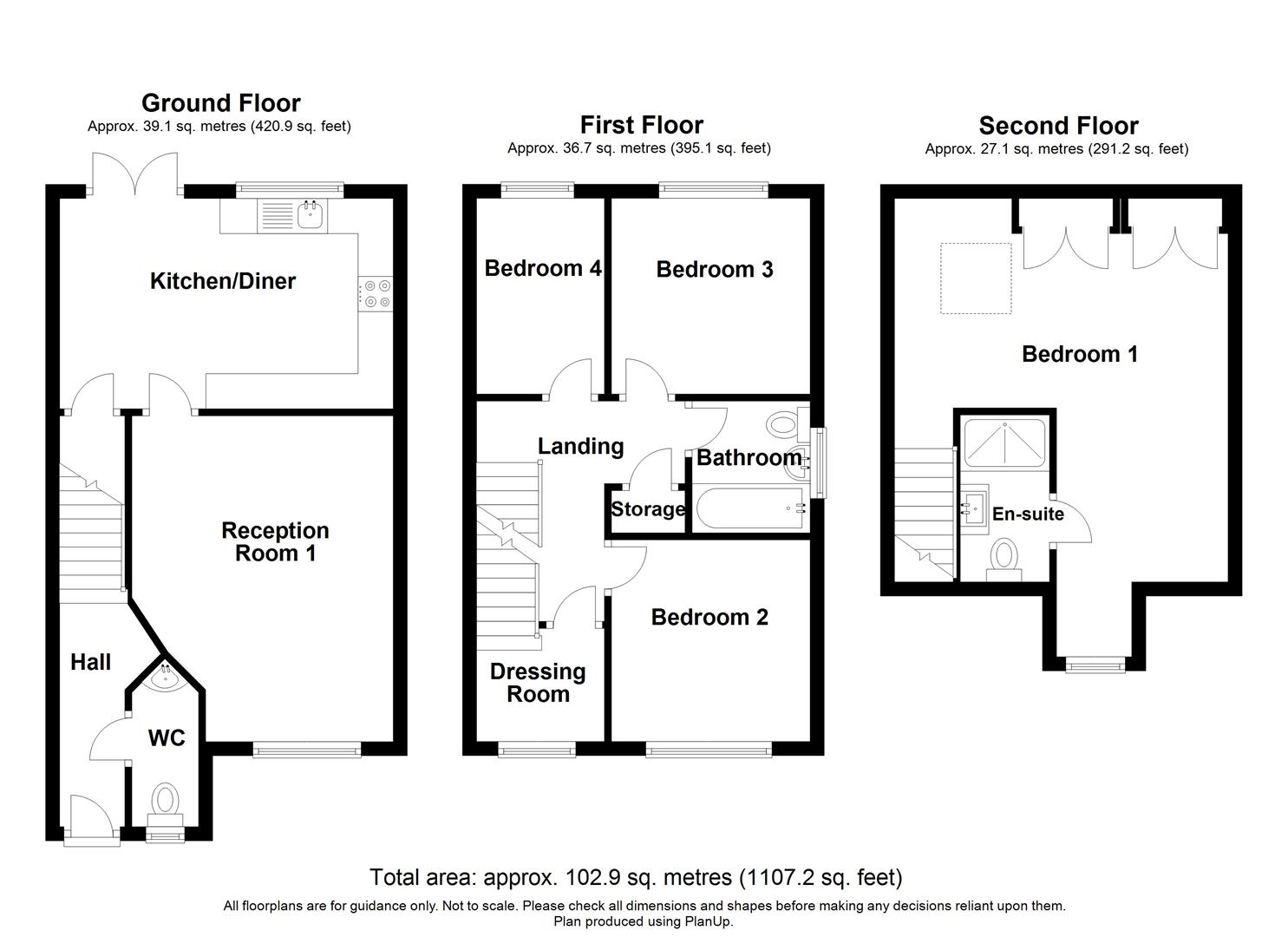Semi-detached house for sale in Eclipse Road, Blackburn BB2
* Calls to this number will be recorded for quality, compliance and training purposes.
Property features
- Semi Detached Property
- Spacious Living Area
- Fitted Kitchen
- Open Kitchen/Diner
- Four Bedrooms
- Three Piece En-Suite To Bedroom One
- Laid To Lawn Rear Garden
- Off Road Parking On Driveway
- Freehold Property
- EPC Rating Is B
Property description
An exceptional newly built four bedroomed semi detached family home
Having been presented and maintained to the highest standard throughout with modern fixtures and fittings, neutral decor and stunning gardens which are not overlooked, this idyllic four bedroomed semi detached property is being proudly welcomed to the market in the highly regarded location of Blackburn on a sought after estate. Situated conveniently close to bus routes, local schools and amenities, as well as, network links to Preston. Chorley and Blackburn centre. The property is also close to the ever popular Witton Park, as well as, all of Feniscowles fantastic pubs and shops.
The property comprises briefly; a welcoming entrance hallway provides access through to a spacious reception room, WC and staircase to the first floor. The reception room then leads on to a modern kitchen diner. The first floor comprises of doors on to three generously sized bedrooms, dressing room and family bathroom. The dressing room then houses a staircase on to the master bedroom which benefits from a fantastic en suite shower room. Externally there is an enclosed laid to lawn garden with patio and bedding areas to the rear and garden to the front with off road parking.
For further information or to arrange a viewing please contact our Blackburn team at your earliest convenience.
Ground Floor
Entrance
Enter via composite double glazed frosted front door leading into the hall.
Hall (3.15m x 1.68m (10'04 x 5'06))
Central heating radiator, smoke alarm, doors leading to the reception room, WC and stairs leading up to the first floor.
Wc (1.91m x 0.94m (6'03 x 3'01))
UPVC double glazed frosted window, central heating radiator, dual flush WC, elevated wash basin with mixer tap, wood effect flooring.
Reception Room (4.65m x 3.78m (15'03 x 12'05))
UPVC double glazed window, central heating radiator, television point, door leading to the kitchen/diner.
Kitchen/Diner (4.75m x 3.00m (15'07 x 9'10))
UPVC double glazed window, central heating radiator, range of white gloss wall and base units with grey worktops, tiled splashbacks, stainless steel one and a half sink and drainer with mixer tap, integrated electric double oven with four ring gas hob and extractor hood, integrated fridge freezer, plumbing for washing machine, under stairs storage, smoke alarm, part wood effect flooring, UPVC double glazed patio doors leading out to the rear.
First Floor
Landing (3.20m x 3.00m (10'06 x 9'10))
Smoke alarm, store cupboard, doors leading to three bedrooms, a bathroom and a dressing room.
Bedroom Two (2.87m x 2.82m (9'05 x 9'03))
UPVC double glazed window, central heating radiator.
Bedroom Three (2.77m x 2.74m (9'01 x 9))
UPVC double glazed window, central heating radiator.
Bedroom Four (2.77m x 1.93m (9'01 x 6'04))
UPVC double glazed window, central heating radiator.
Bathroom (1.88m x 1.68m (6'02 x 5'06))
UPVC double glazed frosted window, chrome heated towel rail, panelled bath with direct feed shower, dual flush WC, elevated wash basin with mixer tap, part tiled elevations, extractor fan, wood effect flooring.
Dressing Room (1.93m x 1.60m (6'04 x 5'03))
UPVC double glazed window, central heating radiator, smoke alarm, stairs leading up to bedroom one.
Second Floor
Bedroom One (5.49m x 4.78m (18 x 15'08))
UPVC double glazed window, velux window, access to the loft, television point, fitted wardrobes, door leading to the en-suite.
En-Suite (2.39m x 1.47m (7'10 x 4'10))
Central heating radiator, dual flush WC, vanity top wash basin with mixer tap, enclosed direct main feed shower, part tiled elevations, extractor fan, wood effect flooring.
External
Front
Off road parking.
Rear
Laid to lawn garden.
Property info
For more information about this property, please contact
Keenans Estate Agents, BB5 on +44 1254 271155 * (local rate)
Disclaimer
Property descriptions and related information displayed on this page, with the exclusion of Running Costs data, are marketing materials provided by Keenans Estate Agents, and do not constitute property particulars. Please contact Keenans Estate Agents for full details and further information. The Running Costs data displayed on this page are provided by PrimeLocation to give an indication of potential running costs based on various data sources. PrimeLocation does not warrant or accept any responsibility for the accuracy or completeness of the property descriptions, related information or Running Costs data provided here.








































.png)
