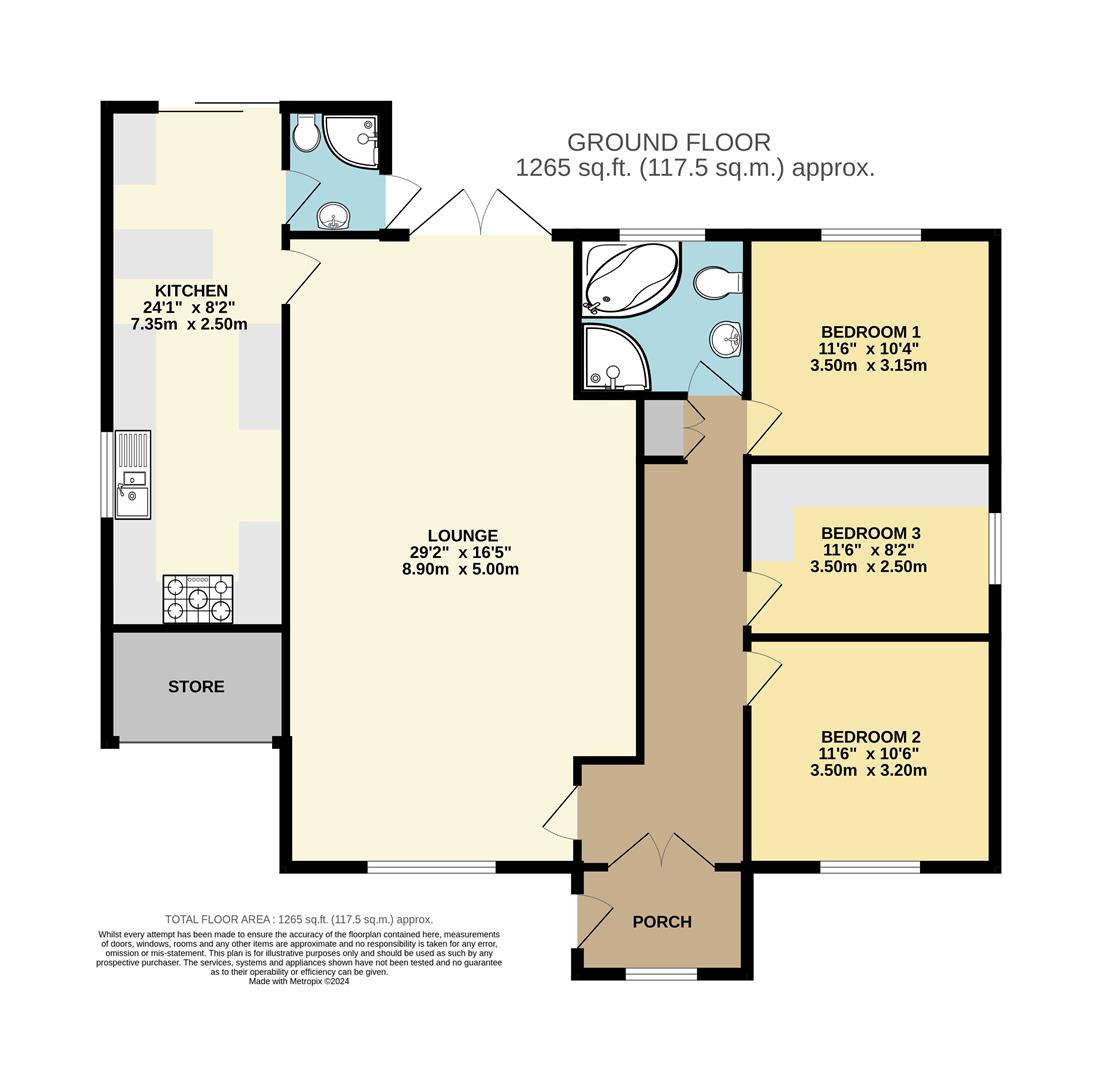Detached bungalow for sale in Withernsea Road, Hollym, Withernsea HU19
* Calls to this number will be recorded for quality, compliance and training purposes.
Property features
- Detached bungalow
- Three bedrooms
- Updated kitchen
- Private setting
- Off street parking
- West facing garden
- No chain
Property description
Three bedroom detached bungalow with no chain!
This detached bungalow is located on the edge of the village set in its own private setting surrounded by fields to two sides for added privacy, occupying a good size plot with plenty of off street parking and a West facing garden to the rear to catch the sun all afternoon. The property has partially been updated by the current owners but will require some finishing off in places, but benefits from a stunning open plan fitted kitchen, a package sewage treatment plant to conform with new septic tank regulations and a host of other decorative updates. With uPVC glazing throughout and oil fired heating the accommodation comprises: Porch/hallway, three bedrooms, bathroom with four piece suite, large dual aspect lounge with doors to the rear garden, a contemporary fitted kitchen and a further shower room, outside is a private driveway for parking and to the rear is a generously sized garden screened by mature evergreens. Offered to the market with vacant possession and no chain involved, available to view now via appointment only.
Porch/Hallway
A uPVC door opens to a front entrance porch with feature porthole window. UPVC French doors open through into the hallway with laminate flooring, a vertical radiator and built-in airing cupboard housing the hot water tank.
Bedroom One (3.15 x 3.50 (10'4" x 11'5"))
Rear facing double bedroom with uPVC window and radiator.
Bedroom Two (3.20 x 3.50 (10'5" x 11'5"))
Front facing double bedroom with uPVC window and radiator.
Bedroom Three (2.50 x 3.50 (8'2" x 11'5"))
Central bedroom currently fitted with a bank of fitted base units with complementing worktops providing useful storage space and ideal as a craft room or dressing room etc. With a side facing uPVC window, radiator and laminate flooring.
Bathroom (2.00 x 2.40 (6'6" x 7'10"))
Four piece fitted bathroom suite comprising of a shower cubicle with mains fed shower, corner bath and a vanity unit housing a sink and WC. With fully tiled walls and flooring, towel radiator and uPVC window.
Lounge (8.90 x 5.00 (29'2" x 16'4"))
Large central living room with a front facing uPVC window, uPVC French doors to the rear garden and a grey vertical column radiator.
Kitchen (7.50 x 2.50 (24'7" x 8'2"))
Updated kitchen fitted with a very contemporary range of units with complementing worktops, housing a range cooker with stainless steel splash back and extraction hood, inset sink and drainer with mixer tap, space for an American style fridge freezer, four seater breakfast bar, space for a concealed washing machine and dryer, laminate flooring, vertical grey column radiator, side facing uPVC window and uPVC patio doors to the rear garden.
Shower Room (1.80 x 1.40 (5'10" x 4'7"))
Fitted with a three piece white bathroom suite comprising of a quadrant shower cubicle, low level WC and basin, with fully tiled walls and tiled flooring, a towel radiator and a glazed uPVC door to the garden.
Garden
The property is accessed via a block paved driveway that provides off street parking for multiple cars, with a laid to lawn front garden that is screened from the roadside via mature hedges. A former garage provides a shallow external storage space for tools/lawnmower etc. Access leads down the side of the property and continues through to a large West facing garden to the rear, with a paved patio area stepping out from the kitchen doors and the garden is screened by mature hedging to all sides for added privacy.
Parking
Off Street parking is via the driveway.
Mobile And Broadband
Mobile and broadband (full fibre) are available. For more information on providers, predicted speeds and individual mobile company coverage, please visit Ofcom checker.
Heating
Heating and hot water are via an oil fired boiler and hot water tank
Council tax band D.
Services include oil fired heating, mains electricity and drainage is by way of a package sewage treatment plant.
From our office head South on Queen Street, through the traffic lights and continue out the town towards hollym where this property is the first on the right hand side.
Property info
For more information about this property, please contact
Goodwin Fox, HU19 on +44 1964 659005 * (local rate)
Disclaimer
Property descriptions and related information displayed on this page, with the exclusion of Running Costs data, are marketing materials provided by Goodwin Fox, and do not constitute property particulars. Please contact Goodwin Fox for full details and further information. The Running Costs data displayed on this page are provided by PrimeLocation to give an indication of potential running costs based on various data sources. PrimeLocation does not warrant or accept any responsibility for the accuracy or completeness of the property descriptions, related information or Running Costs data provided here.



























.png)

