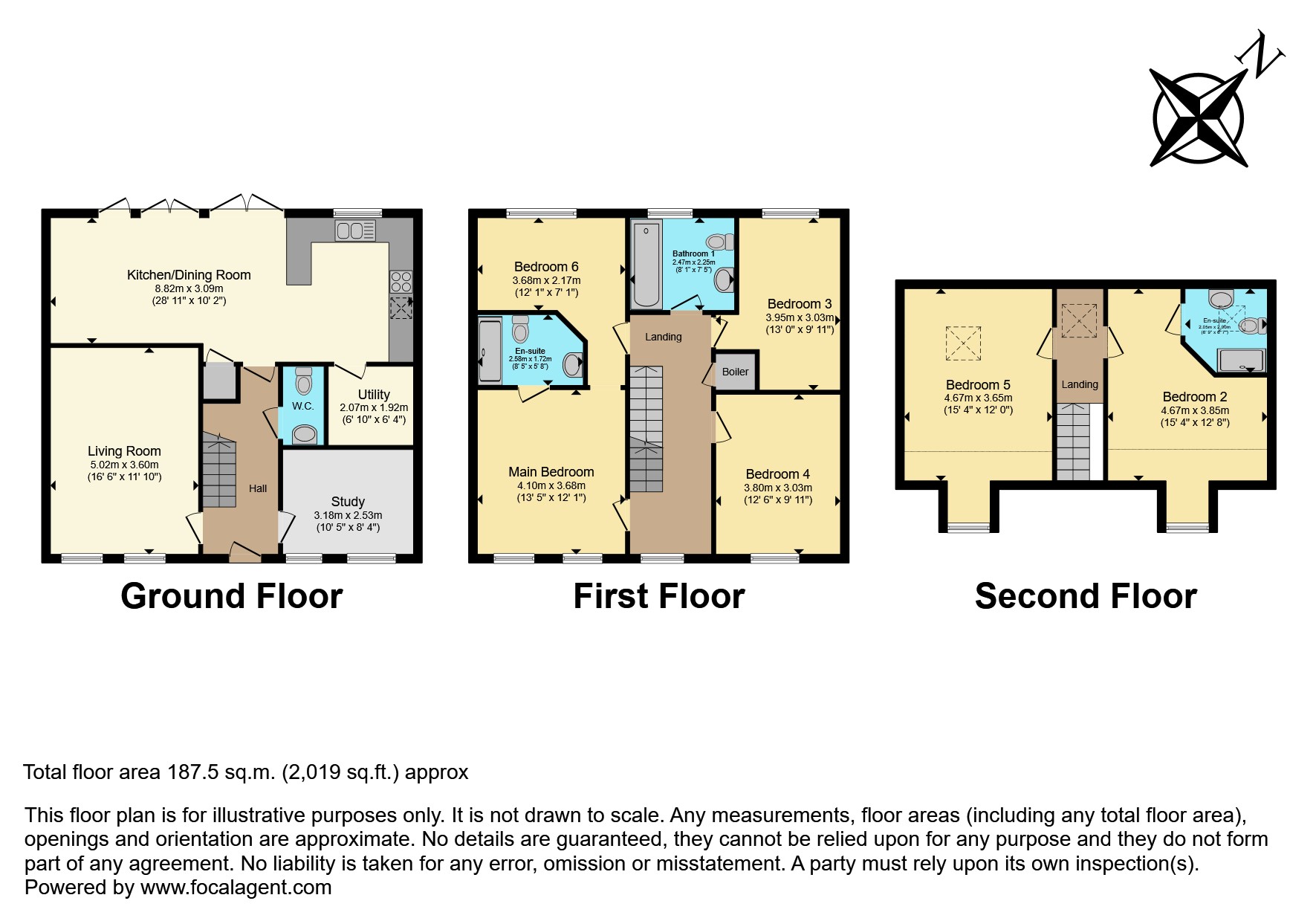Detached house for sale in Buttercup Way, Newton Abbot TQ12
* Calls to this number will be recorded for quality, compliance and training purposes.
Property features
- ***motivated seller***
- Surrounded by countryside
- Detached family home
- Private rear garden
- Double garage and driveway
- Downstairs cloakroom
- Family bathroom
- Two bedrooms with ensuite
- Immaculately presented
Property description
Full descriptionTenure: Freehold
A stunning modern detached six bedroom family home in an popular residential location on the outskirts of Newton Abbot. Presented in first class order, the property occupies a corner plot, with double parking spaces and double garage to the rear. The sunny enclosed rear garden is beautifully presented, offering an excellent level of privacy and seclusion, being fully enclosed and wrapping around from the rear to one side. A wide paved entertaining area is perfect for Al-fresco dining.
The sought-after and newly established Hele Park development provides easy access links to the A38 and a wide range of opportunities to explore the beautiful landscapes of Dartmoor and coastal areas. The Hele Park development boasts a wealth of amenities including a Co-op, Fish and Chip Takeaway, Vets, aswell as the nearby Highweek and Dartmoor Halfway Pub. There is also a village church and primary school nearby. Secondary education is offered at Coombeshead Academy and Newton Abbot College, all within walking distance.
Accommodation
Contemporary and stylish, the accommodation offers plenty of space for a large or growing family and is presented over three levels. The light and airy entrance hall leads to various rooms on the ground floor. The lounge is spacious and overlooks the front aspect, a further door gives access to a separate study which would be perfect for working from home. Just off the hallway you will find the open plan kitchen/dining room, the heart of the home and has Bi-Fold doors to the rear garden. This is the hub of the house with plenty of space for a generous sized table and chairs at one end and a comprehensive range of cabinets, counter tops including a selection of integrated appliances. Plenty of light is provided by the Bi-Folding doors and a window to one side, with handy utility and cloakroom.
On the first floor are four good sized bedrooms, including the spacious principle suite and full en-suite bathroom. The current owners have opened up bedroom 6 as a dressing area. Also on this floor is a family bathroom with full sized bath and shower head.
Stairs lead up to a further two bedrooms, one with a further En-suite shower room all of generous size and offering wonderful countryside views. This completes the internal accommodation in this delightful family home.
Gardens
Delightful corner plot with privately enclosed gardens to the rear. A low maintenance artificial lawn surrounded by a wooden fence with an access door to the double garage to the rear.
Parking
Detached double garage with power and light and two parking spaces in front of the gargage.
TenureFreeholdServicesMains gas, mains electricity, mains water and drainageCouncil Tax BandFLocal AuthorityTeignbridge District Council
Property info
For more information about this property, please contact
Yopa, LE10 on +44 1322 584475 * (local rate)
Disclaimer
Property descriptions and related information displayed on this page, with the exclusion of Running Costs data, are marketing materials provided by Yopa, and do not constitute property particulars. Please contact Yopa for full details and further information. The Running Costs data displayed on this page are provided by PrimeLocation to give an indication of potential running costs based on various data sources. PrimeLocation does not warrant or accept any responsibility for the accuracy or completeness of the property descriptions, related information or Running Costs data provided here.





































.png)
