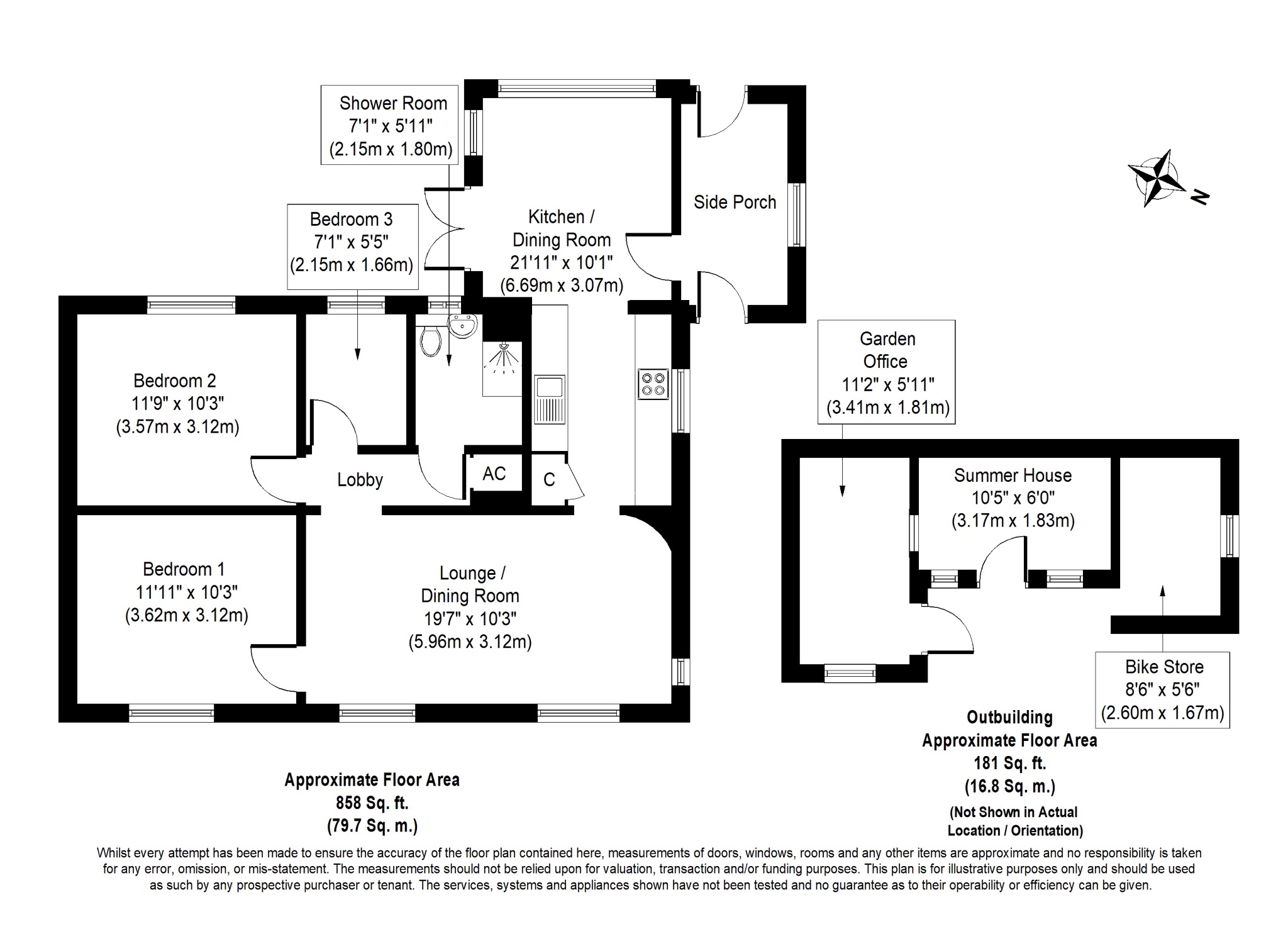Detached bungalow for sale in Bush Estate, Eccles-On-Sea, Norwich, Norfolk NR12
* Calls to this number will be recorded for quality, compliance and training purposes.
Property features
- Available with no onward chain
- Walking distance to the beach
- Peace and quiet setting
- Outbuildings and driveway
- The best in coastal living
- Approx. Over 1000 sq ft of internal floor space (including outbuildings)
- Well presented throughout
- Popular and sought after area
Property description
"Step Inside This Stunning Coastal Home"
Entrance porch
11' 5'' x 5' 8'' (3.48m x 1.73m)
ipvc double glazed windows to front and rear, UPVC double glazed frosted door to side, electric radiator, sockets, tiled flooring.
Lounge
19' 7'' x 10' 0'' (5.96m x 3.05m)
UPVC double glazed window to front and side and are fitted with shutters, wood burner, sockets, laminate flooring, electric radiator.
Kitchen/diner
22' 10'' x 10' 0'' (6.95m x 3.05m)
UPVC double glazed windows to to rear and side, UPVC double glazed patio doors to side, fitted with a range of base and wall mounted units with work surface over, electric oven and induction hob, plumbing for washing machine and dishwasher, electric radiator, tiled splash backs, asterite sink, part laminate and part vinyl flooring, sockets with usb point, integrated fridge freezer.
Inner hallway
Spot lights, airing cupboard, loft access, sockets, laminate flooring.
Bedroom 1
11' 8'' x 10' 2'' (3.55m x 3.10m)
UPVC double glazed window to rear, TV point, laminate flooring, electric radiator, sockets with usb point.
Bedroom 2
11' 10'' x 1' 2'' (3.60m x 0.36m)
UPVC double glazed window to front, laminate flooring, electric radiator, sockets with usb point.
Bedroom 3
7' 2'' x 5' 5'' (2.18m x 1.65m)
UPVC double glazed window to side, laminate flooring, electric radiator, sockets.
Shower room
Frosted UPVC double glazed window to rear, laminate flooring, W.C, aqua panelling, heated towel rail, vanity wash hand basin, shower cubicle, fan heater.
Rear garden
Patio area, new fencing, raised beds with wild flowers, shingled area suitable for outside log burner, laid to lawn with bedding areas, crazy paving path leading to outbuildings and wild garden area, outside power point.
Outbuildings
outbuilding 1/gym
UPVC door and window overlooking wild garden, power sockets and lighting, window into outbuilding 2.
Outbuilding 2
Wooden door and windows, power sockets and window into outbuilding 1/gym.
Outbuilding 3
Archway entrance, wooden windows to rear and side, power points and lighting.
Property info
For more information about this property, please contact
Trett Phillips Residential, NR12 on +44 1692 515946 * (local rate)
Disclaimer
Property descriptions and related information displayed on this page, with the exclusion of Running Costs data, are marketing materials provided by Trett Phillips Residential, and do not constitute property particulars. Please contact Trett Phillips Residential for full details and further information. The Running Costs data displayed on this page are provided by PrimeLocation to give an indication of potential running costs based on various data sources. PrimeLocation does not warrant or accept any responsibility for the accuracy or completeness of the property descriptions, related information or Running Costs data provided here.





























.png)
