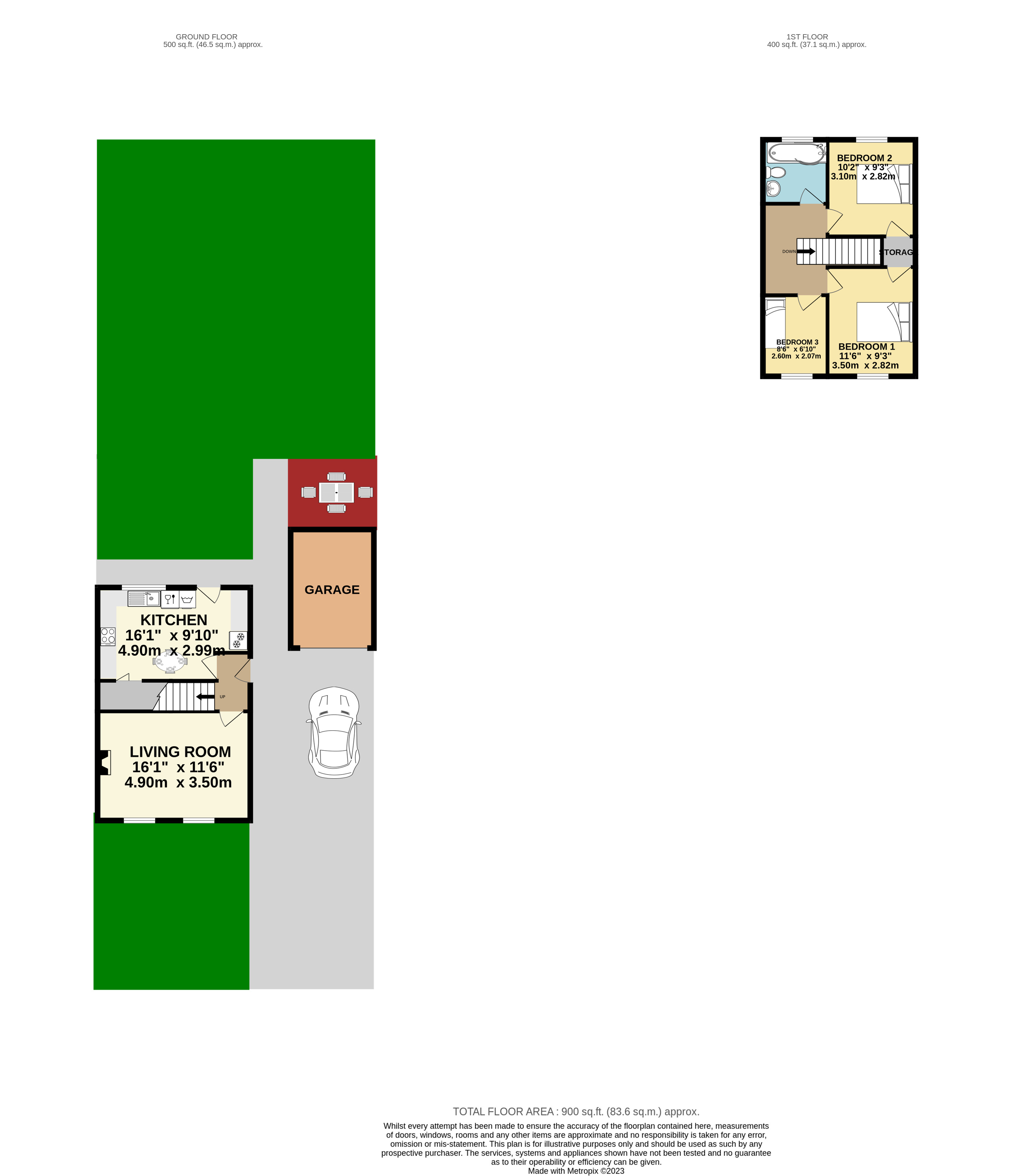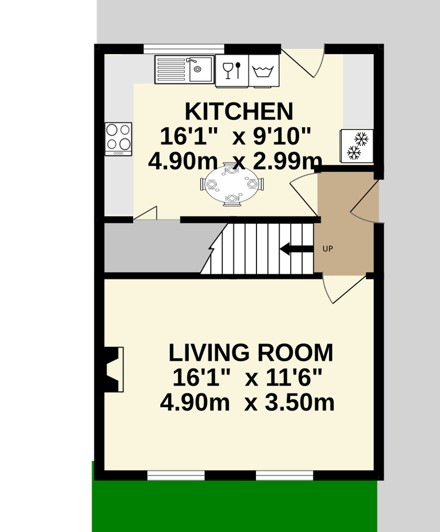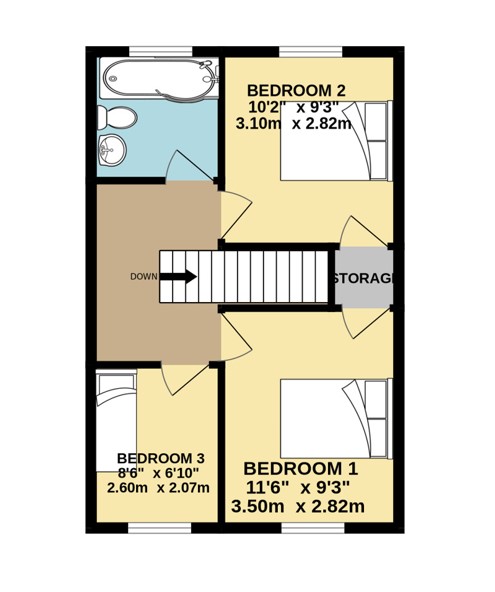Semi-detached house for sale in Barnard Cl, Newport, Saffron Walden CB11
* Calls to this number will be recorded for quality, compliance and training purposes.
Property features
- Good Size Family Garden
- Three Good Size Bedrooms
- Garage and Driveway Parking
- New Kitchen
- Newport, Sought Location
Property description
This lovely three-bedroom, spacious home situated in Newport offers a large family garden, a garage, and plenty of driveway parking.
Approach to the property
Approach the property, onto the driveway with ample parking, there is a carport in front of the garage.
Entrance
Step into a hallway and doors lead you into the living room and kitchen.
Living Room 4.9m x 3.5m
The living room offers a great space for family living, the feature of the room is a woodburning stove. Two large windows have a view to the front of the property and the flooring has been laid with solid wood.
Kitchen Diner 4.9m x 2.9m
The kitchen provides ample storage cupboard, pan drawers and wall units, and a worktop that provides space for food preparation. There is a stainless-steel single bowl with a waste drain and mixer tap, that looks out to the rear garden.
There is space for an electric oven, fridge/freezer, and plumbing for a washing machine and dishwasher.
There is also a large pantry store located under the stairs.
First Floor
Leading up from the ground floor onto a spacious landing, there have been cleverly designed storage over the staircase and all doors lead into.
Bedroom One 3.5m x 2.8m
A good size double bedroom, both bedrooms one and two are equal in size, over-stairs storage cupboard and built-in wardrobe. This one has a view to the front of the property.
Bedroom Two 3.5m x 2.8m
A good size double bedroom, both bedrooms one and two are equal in size, over-stairs storage cupboard and built-in wardrobe. This one has a view to the back of the property.
Bedroom Three 2.6m x 2.0m
A single bedroom, or ideal home study if desired.
Family Bathroom
The suite comprises a full-size shower pod bath, with a screen and a shower over, a wash basin, and a water-saving WC.
Loft Space
Access is in the landing, partly boarded – no light or integral ladder
Garden
A good-sized family garden that has been zoned into several areas, a decked dining area for furniture, lawn with mature shrubs and plants, greenhouse and vegetables, chicken coop, and a wildlife path...a real ‘Good life’ garden.
This is a lovely garden and perfect to entertain and relax in.
To access the garden, there is a side gate that leads to the driveway.
Garage, Carport, and Parking
The garage detached garage has an up-and-over door and main electricity. To the front of the garage is a carport and plenty of off-road driveway parking.
Local Schools are both within walking distance, please see the buyer guide for further details
Parking For Viewers
Roadside parking available
Viewings
Please request a viewing either online or by calling my customer service team, if you require any further information do not hesitate to contact me by searching on the Yopa website, agent search, thank you
Buyers Guide, please see the video link in this advert for EPC, Internet, Transport, Scho, ols and much more!
Leza Baldwin, Yopa Cambridge Estate Agent Leading the concept of affordable fees, superior marketing, and excellent service.
Disclaimer
Yopa has prepared these sales particulars as a general guide only. Reasonable endeavors have been made to ensure that the information given in these particulars is materially correct, but any intending purchaser should satisfy themselves by inspection, searches, inquiries, and surveys as to the correctness of each statement. No statement in these particulars is to be relied upon as a statement or representation of fact. Any areas, measurements, or distances are only approximate.
Money Laundering Regulations
Intending purchasers will be asked to produce identification documentation at a later stage and we would ask for your cooperation in order that there will be no delay in agreeing to the sale.
Property info
For more information about this property, please contact
Yopa, LE10 on +44 1322 584475 * (local rate)
Disclaimer
Property descriptions and related information displayed on this page, with the exclusion of Running Costs data, are marketing materials provided by Yopa, and do not constitute property particulars. Please contact Yopa for full details and further information. The Running Costs data displayed on this page are provided by PrimeLocation to give an indication of potential running costs based on various data sources. PrimeLocation does not warrant or accept any responsibility for the accuracy or completeness of the property descriptions, related information or Running Costs data provided here.































.png)
