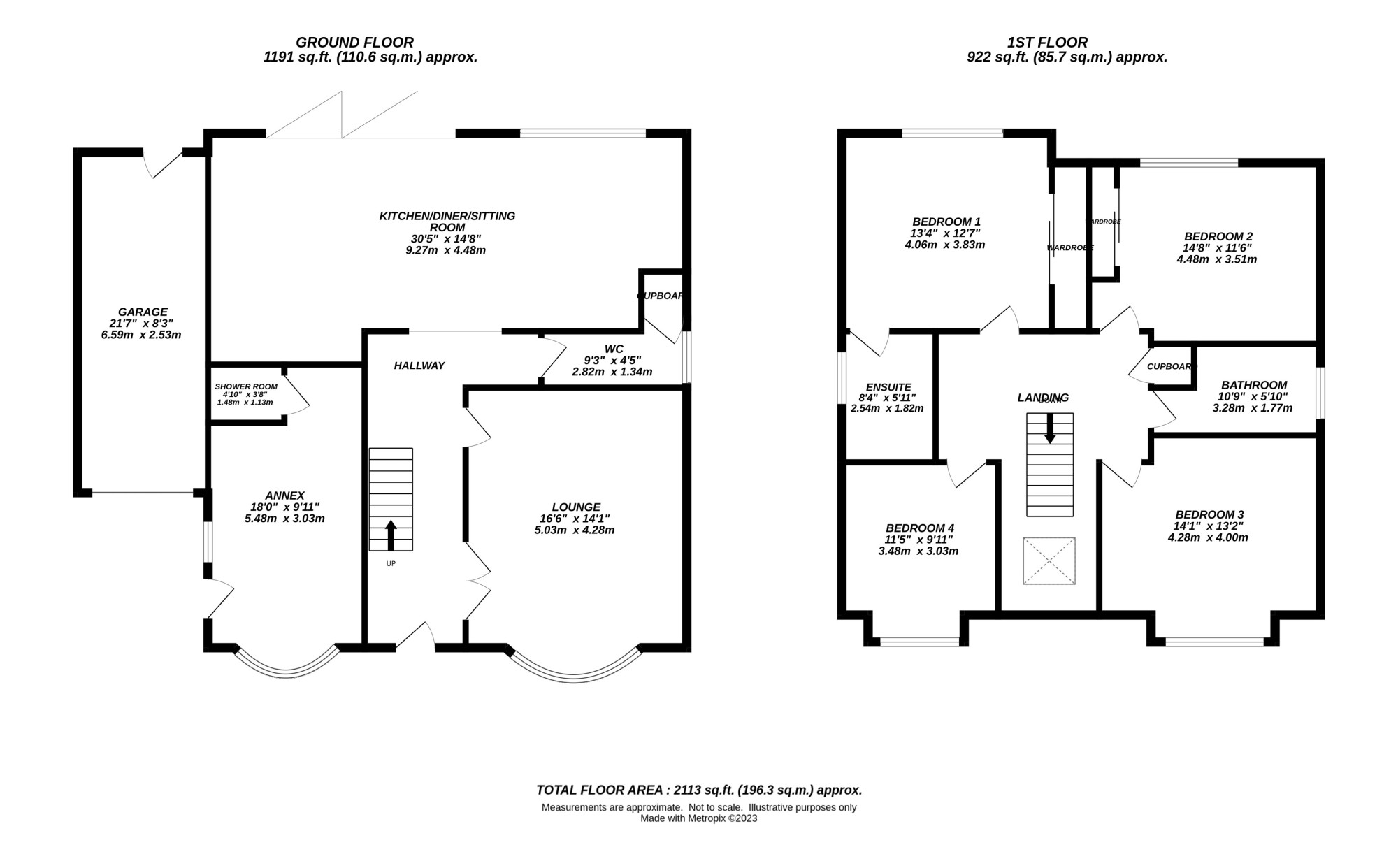Detached house for sale in Langley Gardens, Petts Wood, Orpington BR5
* Calls to this number will be recorded for quality, compliance and training purposes.
Property features
- Close to a host of well regarded schools
- Ensuite to master and family bathroom
- Modern light interior design
- Over 2100 sq ft of living space
- Off road parking and detached garage
- Stunning detached house
- Four double bedrooms
- Refurbished to a very high specification
- Separate annexe to side
- Walking distance to Petts Wood station
Property description
This four double bedroom detached family home has been recently refurbished to a very high specification and is situated in a quiet cul de sac close to a host of well regarded schools and walking distance to Petts Wood station. Boasting over 2100 square floor of beautifully interior designed open plan living accommodation this property in our opinion would suit the needs of any growing family and allows the new owner to simply just move in and unpack. The 30ft kitchen / diner benefits from full bi folds that open out onto the sunny aspect gardens and the kitchen is fitted with a a host of "high end" integrated appliances creating a family space that is versatile to suit ones individual needs. The master bedroom benefits from a sumptuous ensuite in addition to a luxury family bathroom and of particular note is the impressive hallway with high ceilings overlooked by a galleried landing. A unique feature of this property also is the separate annexe to the side of the property with its own kitchen and shower room that could suit a host of needs from an au pair to a home office set up and with off street parking in addition to a garage your earliest attention to view this stunning home is highly recommended. Viewing is strictly via the vendors sole selling agents.
Hallway
Lounge (16'6 x 14'1)
Kitchen / Dining Room (30'5 x 14'8)
Downstairs WC (9'3 x 4'5)
First Floor Landing
Bedroom One (13'4 x 12'7)
Ensuite (8'4 x 5'11)
Bedroom Two (14'8 x 11'6)
Bedroom Three (14'1 x 13'2)
Bedroom Four (11'5 x 9'11)
Family Bathroom (10'9 x 5'10)
Annexe
With separate access a studio with kitchenette and shower room
Annexe Shower Room (4'10 x 3'8)
Garage
Garage to side
Garden
Approx 100ft sunny aspect garden mainly laid to lawn with patio area.
For more information about this property, please contact
Coady Phillips, BR1 on +44 20 3478 3304 * (local rate)
Disclaimer
Property descriptions and related information displayed on this page, with the exclusion of Running Costs data, are marketing materials provided by Coady Phillips, and do not constitute property particulars. Please contact Coady Phillips for full details and further information. The Running Costs data displayed on this page are provided by PrimeLocation to give an indication of potential running costs based on various data sources. PrimeLocation does not warrant or accept any responsibility for the accuracy or completeness of the property descriptions, related information or Running Costs data provided here.



































.png)