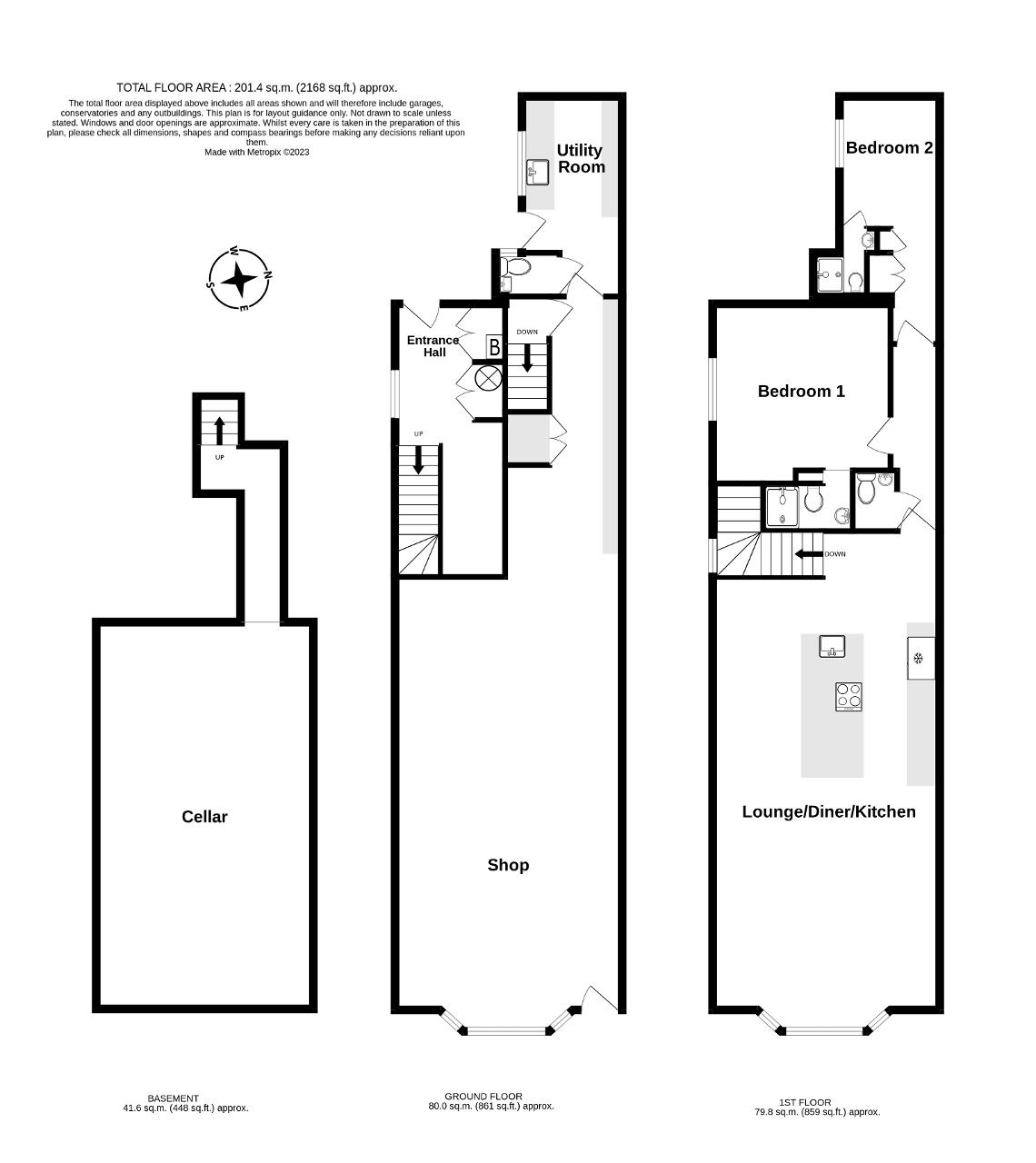End terrace house for sale in The Strand, Deal, Kent CT14
* Calls to this number will be recorded for quality, compliance and training purposes.
Property features
- 2 bedroom sea front home
- Direct sea views
- Approx '2168 sq ft' including shop
- Parking to the rear
- Open plan living area on first floor
- Large modern kitchen with central island
- Both bedroom's have an ensuite
- Currently commercial premises below
- Large cellar, used as an office
Property description
This property could continue to be used on a semi-commercial basis or you could consider converting it into a large 4-bedroom family home subject to any necessary permission.
The ground floor is currently occupied by part-time newsagents and there is an apartment to the first floor comprising an open plan living area along with 2 en-suite bedrooms and a separate cloakroom. There is also a large cellar below the shop which could be incorporated into your plans if you are looking to maximise the residential potential and create what could be one seriously special sea front home.
The upstairs has already undergone a full refurbishment and would remain the hub of this property as the sea views from here are spectacular.
The property is being sold as full freehold and currently comprises a shop entrance to the front and rear. The entrance to the large cellar is entered from the rear of the shop. The current first floor 2-bedroom apartment has its own independent rear entrance where, on entering the lobby, a built-in utility area can be found before going upstairs.
With huge residential potential, subject to any necessary permission, this could prove to be a rarely available project on Deal sea front, or it could of course continue to be a place from which to work below and live above with continuous enjoyment of the wonderful sea view.
Ground Floor
Shop
50' 2'' x 15' 5'' (15.3m x 4.72m)
Cloakroom
Utility Room
13' 8'' x 6' 9'' (4.17m x 2.08m)
Entrance Hall
First Floor
Lounge / Diner / Kitchen
34' 1'' x 15' 5'' (10.41m x 4.72m)
Bedroom 1
12' 3'' x 12' 1'' (3.74m x 3.7m)
Ensuite
Bedroom 2
16' 11'' x 6' 9'' (5.16m x 2.08m)
Ensuite
Basement
Cellar
26' 4'' x 14' 9'' (8.05m x 4.52m)
Property info
For more information about this property, please contact
Wilson Real Estate, CT14 on +44 1304 249275 * (local rate)
Disclaimer
Property descriptions and related information displayed on this page, with the exclusion of Running Costs data, are marketing materials provided by Wilson Real Estate, and do not constitute property particulars. Please contact Wilson Real Estate for full details and further information. The Running Costs data displayed on this page are provided by PrimeLocation to give an indication of potential running costs based on various data sources. PrimeLocation does not warrant or accept any responsibility for the accuracy or completeness of the property descriptions, related information or Running Costs data provided here.






























.png)
