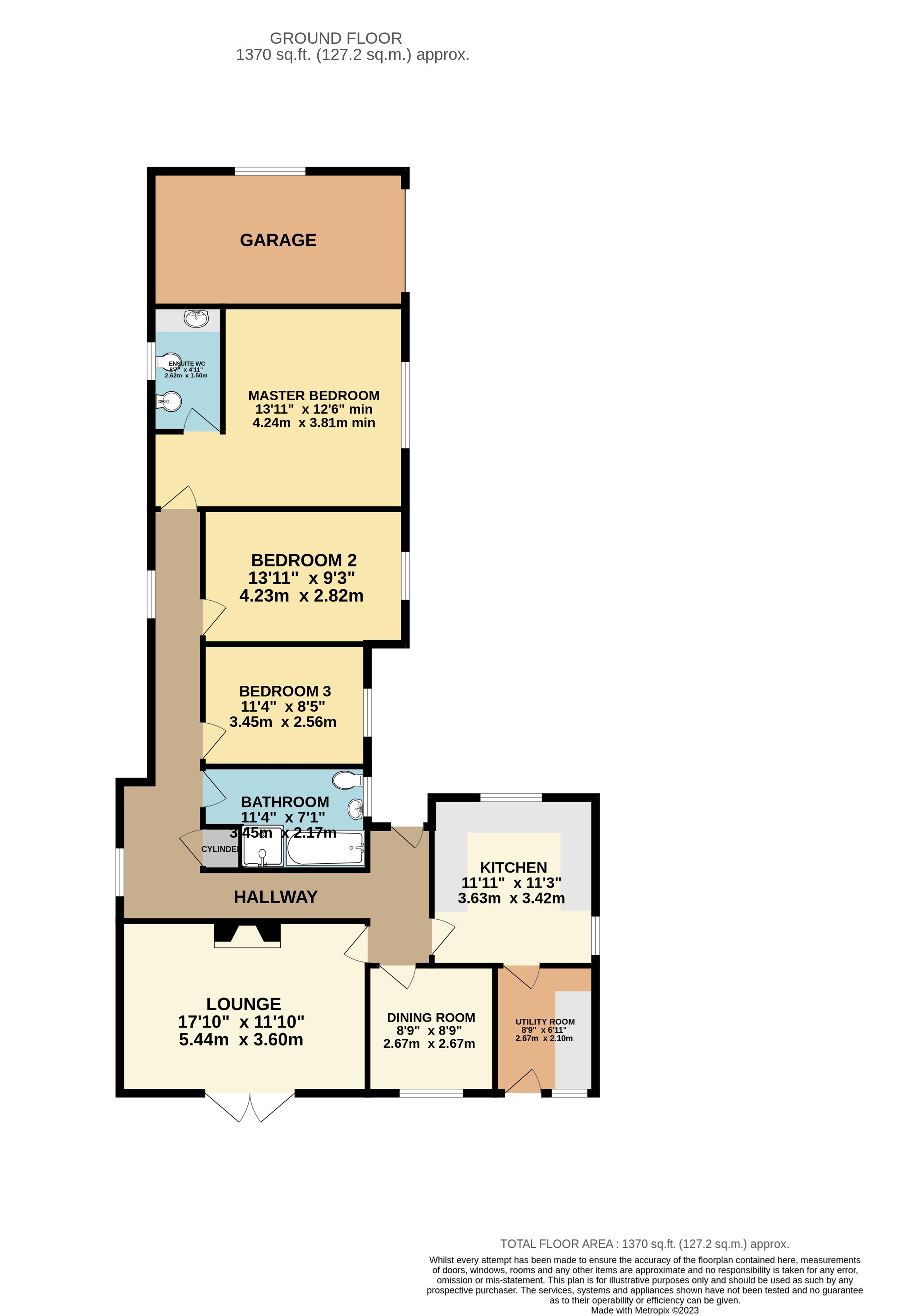Detached bungalow for sale in Main Street, Norton Disney, Lincoln LN6
* Calls to this number will be recorded for quality, compliance and training purposes.
Property features
- Detached Bungalow
- 3 Double Bedrooms
- Approx 1300 sq ft
- 17'10" Lounge & Dining Room
- Kitchen & Utility Room
- Private Garden & Air Source Heat Pump
- Ample Parking & Garage
- No Onward Chain
Property description
Offered for sale with no onward chain is this superb detached bungalow located in the popular rural village of Norton Disney. Boasting 3 double bedrooms and measuring approximately 1300 sq ft the property has modern Air source heat pump with new radiators and new hot water cylinder all fitted in August 2022 and which has recently been serviced. Having uPVC double glazing throughout the property also comes with a 17'10" lounge, separate dining room, traditional style kitchen, utility room, an en-suite WC and a 4 piece bathroom. To the rear of the property there is a private garden which enjoys field views. To the front of the property there is block paved driveway with access to a single garage. The village of Norton Disney is well desired due to it's quaint traditional Lincolnshire surroundings, whilst offering easy access to A46 Lincoln bypass. To arrange a viewing contact Starkey&Brown. Council tax band: D. Freehold.
Entrance Hall
Having wooden front entrance door and glazed side panel, 2 radiators, loft access, 2 additional uPVC double glazed windows and cupboard houses the hot water cylinder.
Lounge (17' 10'' x 11' 10'' (5.43m x 3.60m))
Having feature electric fireplace, 2 radiators and French doors leading onto rear garden.
Dining Room (8' 9'' x 8' 9'' (2.66m x 2.66m))
Having uPVC double glazed window to rear aspect and radiator.
Kitchen (11' 3'' x 11' 11'' (3.43m x 3.63m))
Having a range of traditional style units at eye and base level, tiled flooring, electric oven with hob, double sink unit, uPVC double glazed windows to front and side aspects and a radiator. Access to:
Utility Room (8' 9'' x 6' 11'' (2.66m x 2.11m))
Having space and plumbing for appliances, tiled flooring, main telephone point to the property, wall mounted consumer unit, uPVC double glazed window to rear aspect and door to back garden.
Master Bedroom (12' 6'' min x 13' 11'' (3.81m x 4.24m))
Having uPVC double glazed window to side aspect and radiator. Access to:
En-Suite WC (4' 11'' x 8' 7'' (1.50m x 2.61m))
Having base unit with vanity hand wash basin unit, bidet, low level WC and radiator.
Bedroom 2 (9' 3'' x 13' 11'' (2.82m x 4.24m))
Having uPVC double glazed window to side aspect and radiator.
Bedroom 3 (8' 5'' x 11' 4'' (2.56m x 3.45m))
Having uPVC double glazed window to side aspect and radiator.
Bathroom (7' 1'' x 11' 4'' (2.16m x 3.45m))
Having uPVC double glazed obscured window to side aspect, panelled bath, shower cubicle, low level WC, pedestal hand wash basin unit and radiator.
Outside Rear
Having enclosed garden with fenced and hedged perimeters, being mostly laid to lawn with external water source, pathway leading to either side and the front of the property and a timber built garden shed.
Outside Front
To the front of the property there is a block paved driveway with parking for many vehicles, 2 lawned areas, access to a single garage.
Single Garage
Having up and over door, power and lighting.
Property info
For more information about this property, please contact
Starkey & Brown, LN2 on +44 1522 397639 * (local rate)
Disclaimer
Property descriptions and related information displayed on this page, with the exclusion of Running Costs data, are marketing materials provided by Starkey & Brown, and do not constitute property particulars. Please contact Starkey & Brown for full details and further information. The Running Costs data displayed on this page are provided by PrimeLocation to give an indication of potential running costs based on various data sources. PrimeLocation does not warrant or accept any responsibility for the accuracy or completeness of the property descriptions, related information or Running Costs data provided here.




























.png)

