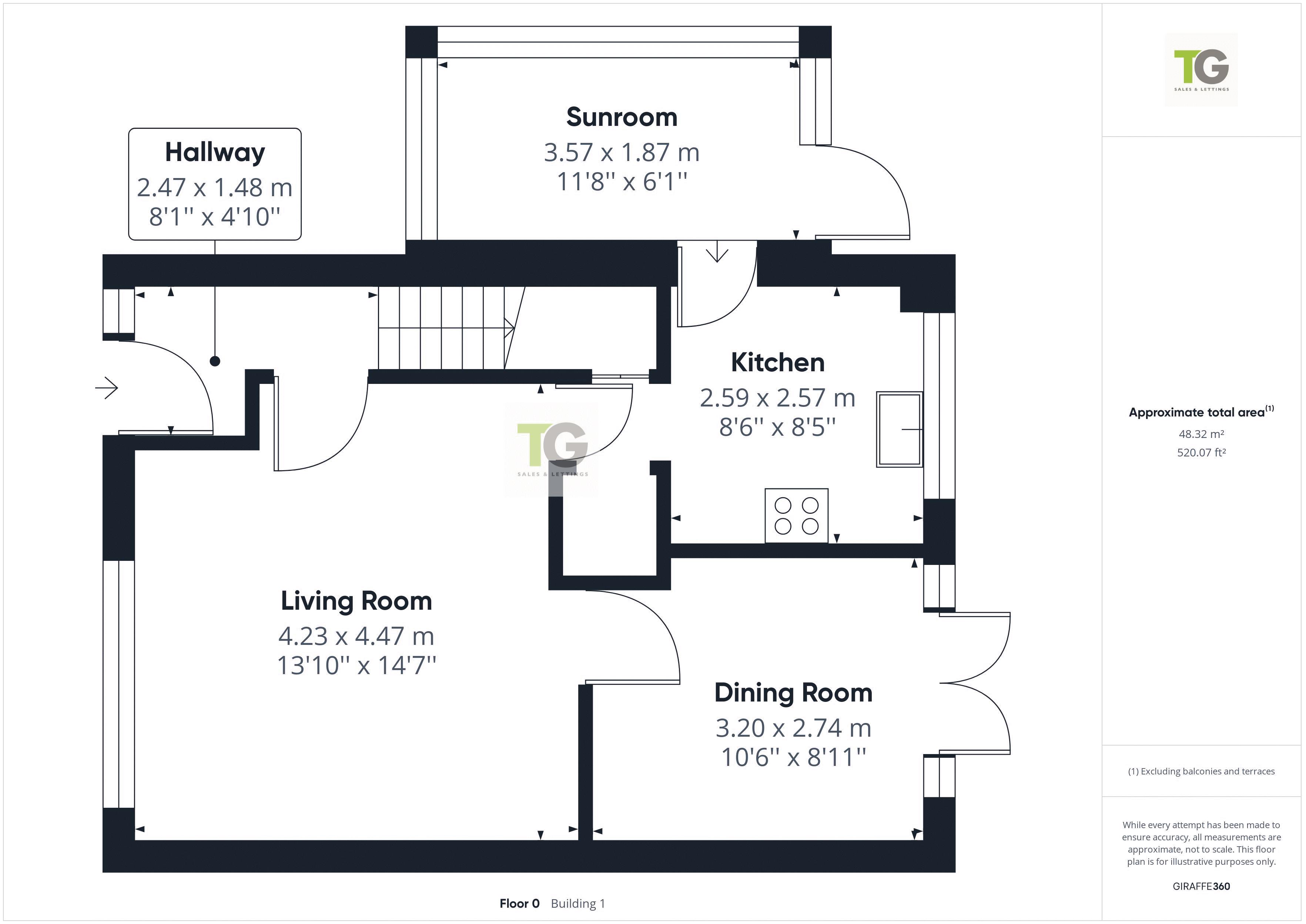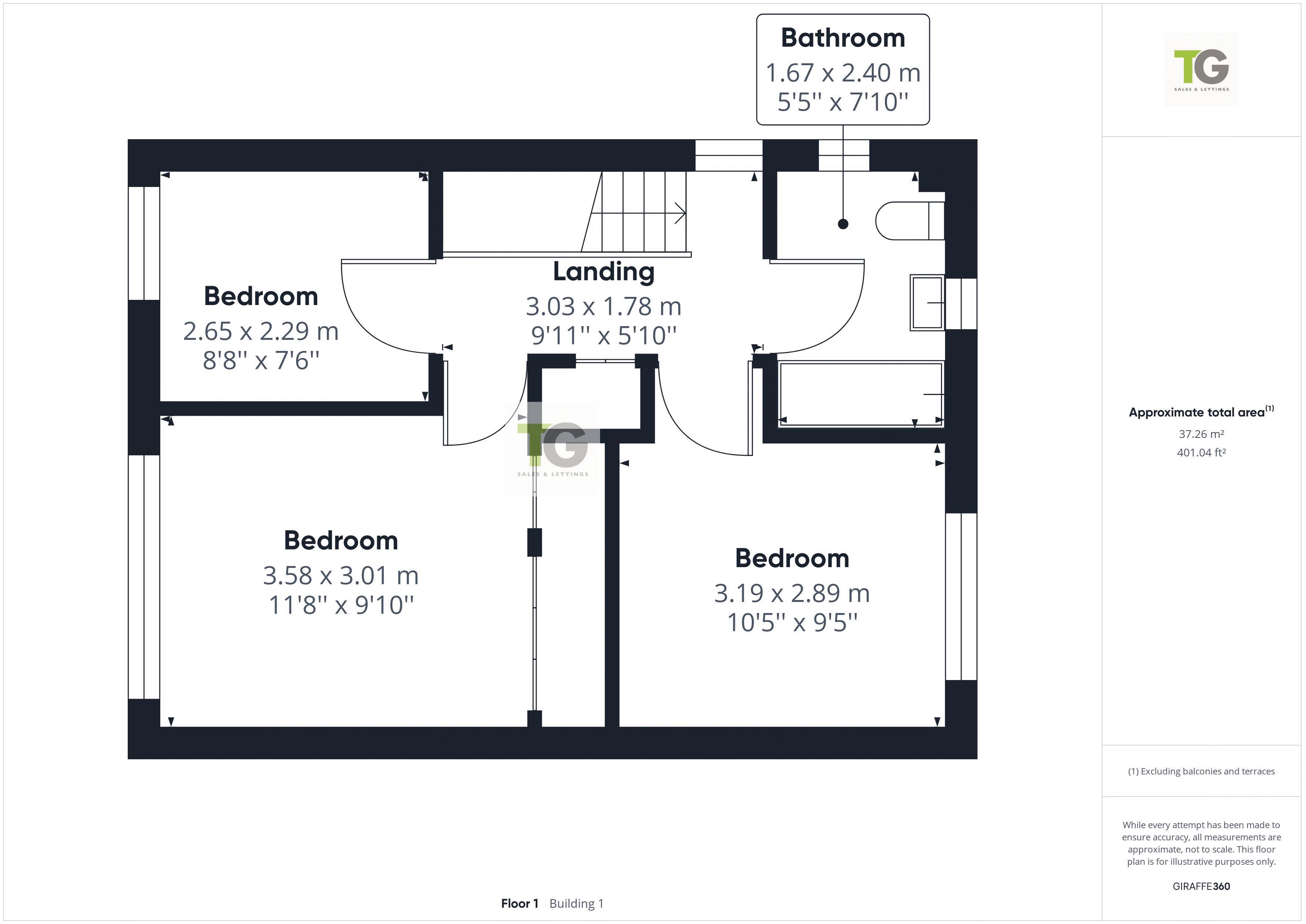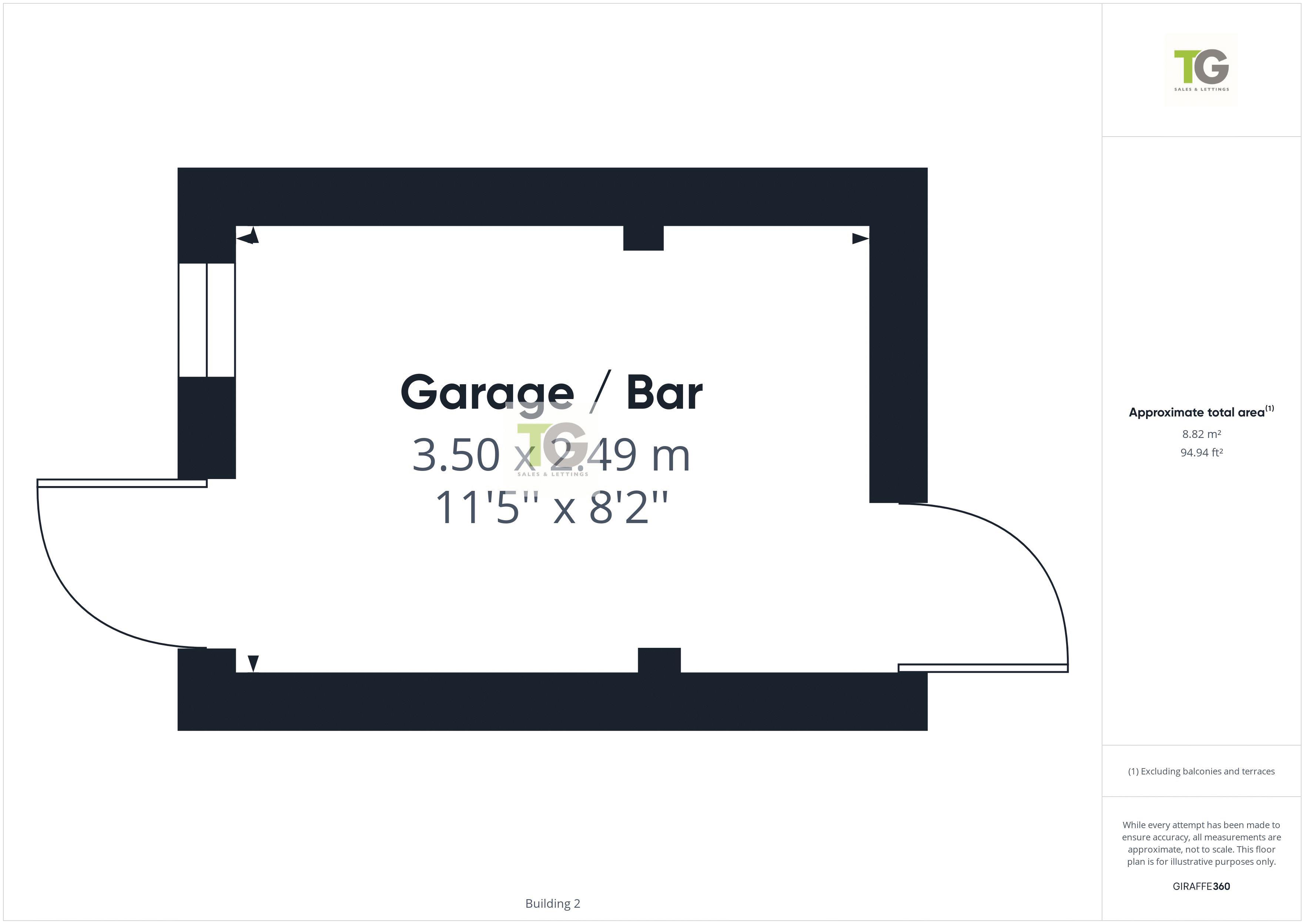Semi-detached house for sale in The Beagles, Cashes Green, Stroud GL5
* Calls to this number will be recorded for quality, compliance and training purposes.
Property features
- Virtual tour available online
- Semi-Detached
- Three Bedrooms
- Desirable Location
- Conservatory
- Gardens to Front & Rear
- Off Road Parking
- Garage with Bar Area
- Gas Central Heating
- Double Glazed
Property description
Tg Sales & Lettings is pleased to present this fantastic three-bedroom house with huge potential for extension to the rear or side, subject to planning permission. The property is situated in Stroud's popular Cashes Green area, which is known for its excellent primary and secondary schools and local amenities.
With a well-maintained green at the front and views of the hills from the rear garden, this house provides a beautiful living experience. The lounge is bright and airy, with large windows overlooking the front garden, while the dining room at the rear has doors opening onto the garden.
The sunroom is a delightful addition, providing a perfect home office or a relaxing space.
Upstairs, there are three comfortable bedrooms. The potential for future expansion includes enlarging one or more of these bedrooms to create a luxurious master suite or additional bedroom or office space.
The garage has been converted into a bar, creating a unique touch to the property and providing a fantastic space for socializing. The former garage also has a valuable storage area at the front, providing practical space for storing tools, equipment, or any belongings that need to be kept safe and organized. Additionally, there is off-road parking available in front of the garage.
One of the most exciting features of this house is the potential for extension to the rear or side. Whether you dream of adding extra bedrooms, a larger kitchen, or a playroom, the space allows you to customize the property to suit your needs and lifestyle.
Entrance Hall
Double glazed door, radiator, stairs leading to first floor and door into lounge
Lounge (14' 8'' x 13' 11'' (4.47m x 4.23m))
Double glazed window to front, double radiator, fireplace, doors to kitchen and dining room
Dining Room (10' 6'' x 9' 0'' (3.20m x 2.74m))
Double glazed doors to rear, radiator
Kitchen (8' 6'' x 8' 5'' (2.59m x 2.57m))
Double glazed window to rear, range of eye and base level units with worktop, plumbing for washing machine, fitted oven with 5 ring gas hob and stainless steel extractor over, 1 1/2 stainless steel sink & drainer, tiled splashbacks, cupboard housing fridge freezer, under stairs cupboard, door to conservatory
Conservatory (11' 9'' x 6' 2'' (3.57m x 1.87m))
Double glazed windows and door to rear garden
Landing
Double glazed window to side, loft access, airing cupboard with Baxi boiler and hot water tank, doors to bedrooms and bathroom
Bedroom 1 (11' 9'' x 9' 11'' (3.58m x 3.01m))
Double glazed window to front, double radiator, double wardrobe with hanging space and additional cupboard with shelving
Bedroom 2 (10' 6'' x 9' 6'' (3.19m x 2.89m))
Double glazed window to rear, radiator
Bedroom 3 (8' 8'' x 7' 6'' (2.65m x 2.29m))
Double glazed window to front, radiator
Bathroom
Double glazed windows to rear and side, white suite comprising of low level wc, sink inset into vanity unit with cupboards under, bath with shower over towel rail, fully tiled
Front Garden
Laid to lawn with pathway to front door
Rear Garden
Mainly laid to lawn, patio area, enclosed by timber fencing, garage
Garage (11' 6'' x 8' 2'' (3.5m x 2.49m))
Up and over door with storage at front of garage, rear of garage converted to bar area, off road parking
Property info
For more information about this property, please contact
TG Sales & Lettings, GL1 on +44 1452 679567 * (local rate)
Disclaimer
Property descriptions and related information displayed on this page, with the exclusion of Running Costs data, are marketing materials provided by TG Sales & Lettings, and do not constitute property particulars. Please contact TG Sales & Lettings for full details and further information. The Running Costs data displayed on this page are provided by PrimeLocation to give an indication of potential running costs based on various data sources. PrimeLocation does not warrant or accept any responsibility for the accuracy or completeness of the property descriptions, related information or Running Costs data provided here.




























.png)
