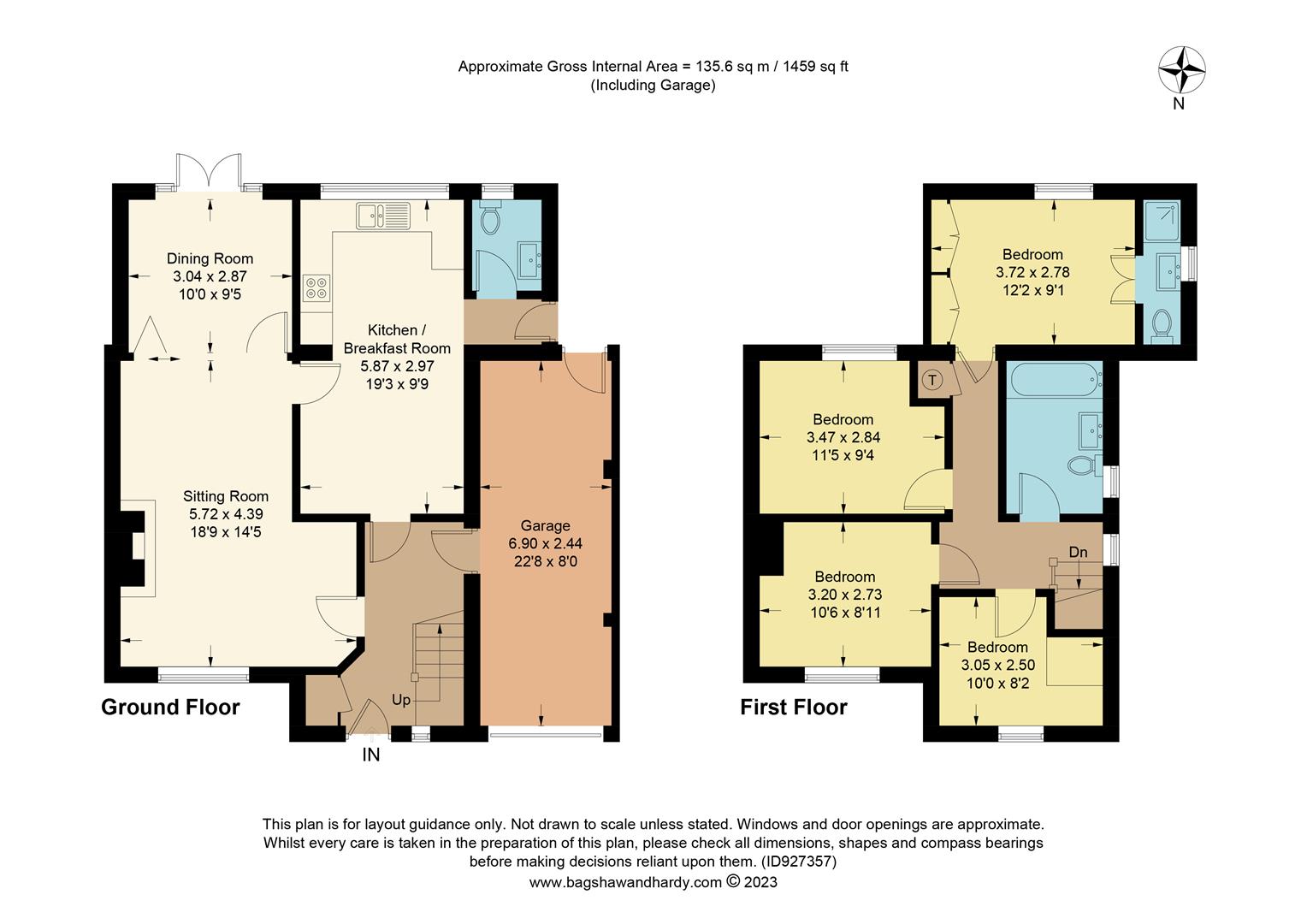Semi-detached house for sale in Easter Way, South Godstone, Godstone RH9
* Calls to this number will be recorded for quality, compliance and training purposes.
Property features
- 4 Bedrooms
- Sitting Room
- Dining Room
- Kitchen/Breakfast Room
- Downstairs Cloakroom
- Family Bathroom
- En-Suite Shower to Master
- Off Road Parking
- South Facing Rear Garden
- Double Glazed / Gas Central Heating
Property description
A spacious family home with large south facing rear garden and off road parking at the front for several vehicles.
Situation
In a pleasant residential area within a few minutes walk of the local junior school with South Godstone railway station (called Godstone) offering commuter service via Redhill. Access to the M25 (junction 6) is approximately 3 miles away. Both Lingfield and Oxted towns are within easy driving distance and offer a wide range of shopping facilities together with leisure pool complex, cinema and library.
Location/Directions
For SatNav use : RH9 8HG. Heading south on the A22 turn left into Harcourt Way, just before the traffic lights in the centre of the village, then after 90m take the first turning on the right into Easter Way. Continue along Easter Way and the property will be found on your right hand side.
To Be Sold
A spacious family home with large south facing rear garden and off road parking at the front for several vehicles.
Front Door
Leading to
Hallway
Front aspect frosted window, wood effect flooring, coat cupboard (hanging rail and shelf, fuse board, electricity and gas meters), radiator, stairs to first floor, doors to
Sitting Room
Front aspect double glazed window, wood effect flooring, fireplace with log burning stove and wooden mantel and stone hearth, radiator, folding doors to
Dining Room
Rear aspect double glazed French doors, radiator, wood effect flooring.
Kitchen/Breakfast Room
Rear aspect double glazed window, range of eye and base level units, work surfaces with inset one and a half bowl sink, drainer and mixer tap, inset four ring wipe clean hob with integrated twin ovens, spaces for washing machine and fridge freezer, radiator, ceramic tiled flooring, ceiling spotlights, door to.
Cloakroom
Rear aspect frosted double glazed window, two piece white sanitary suite (comprising close coupled w.c, wash hand basin), radiator, ceramic tiled flooring, wall mounted boiler (Glow Worm).
First Floor Landing
Side aspect double glazed window, loft hatch, airing cupboard (shelved and hot water tank), doors to.
Family Bathroom
Side aspect frosted double glazed window, three piece white sanitary suite (comprising close coupled w.c, wash hand basin with mixer tap, bath with mixer tap and wall mounted shower attachment and glass shower screen), chrome heated towel rail, ceramic tiled flooring.
Bedroom
Front aspect double glazed window, radiator.
Bedroom
Front aspect double glazed window, radiator, wood effect flooring.
Bedroom
Rear aspect double glazed window, radiator, high level fitted lockers.
Bedroom
Rear aspect double glazed window, radiator, fitted wardrobes, door to.
En-Suite Shower Room
Side aspect frosted double glazed window, three piece white sanitary suite (comprising wash hand basin with mixer tap, close coupled w.c, shower enclosure with Aqualisa integrated controls), ceramic tiled flooring, chrome heated towel rail, tiled walls.
Outside
Garage with up and over door, light and power.
Tandridge District Council Tax Band E
Property info
For more information about this property, please contact
Payne and Co - Surrey, RH8 on +44 1883 410967 * (local rate)
Disclaimer
Property descriptions and related information displayed on this page, with the exclusion of Running Costs data, are marketing materials provided by Payne and Co - Surrey, and do not constitute property particulars. Please contact Payne and Co - Surrey for full details and further information. The Running Costs data displayed on this page are provided by PrimeLocation to give an indication of potential running costs based on various data sources. PrimeLocation does not warrant or accept any responsibility for the accuracy or completeness of the property descriptions, related information or Running Costs data provided here.









































.png)

