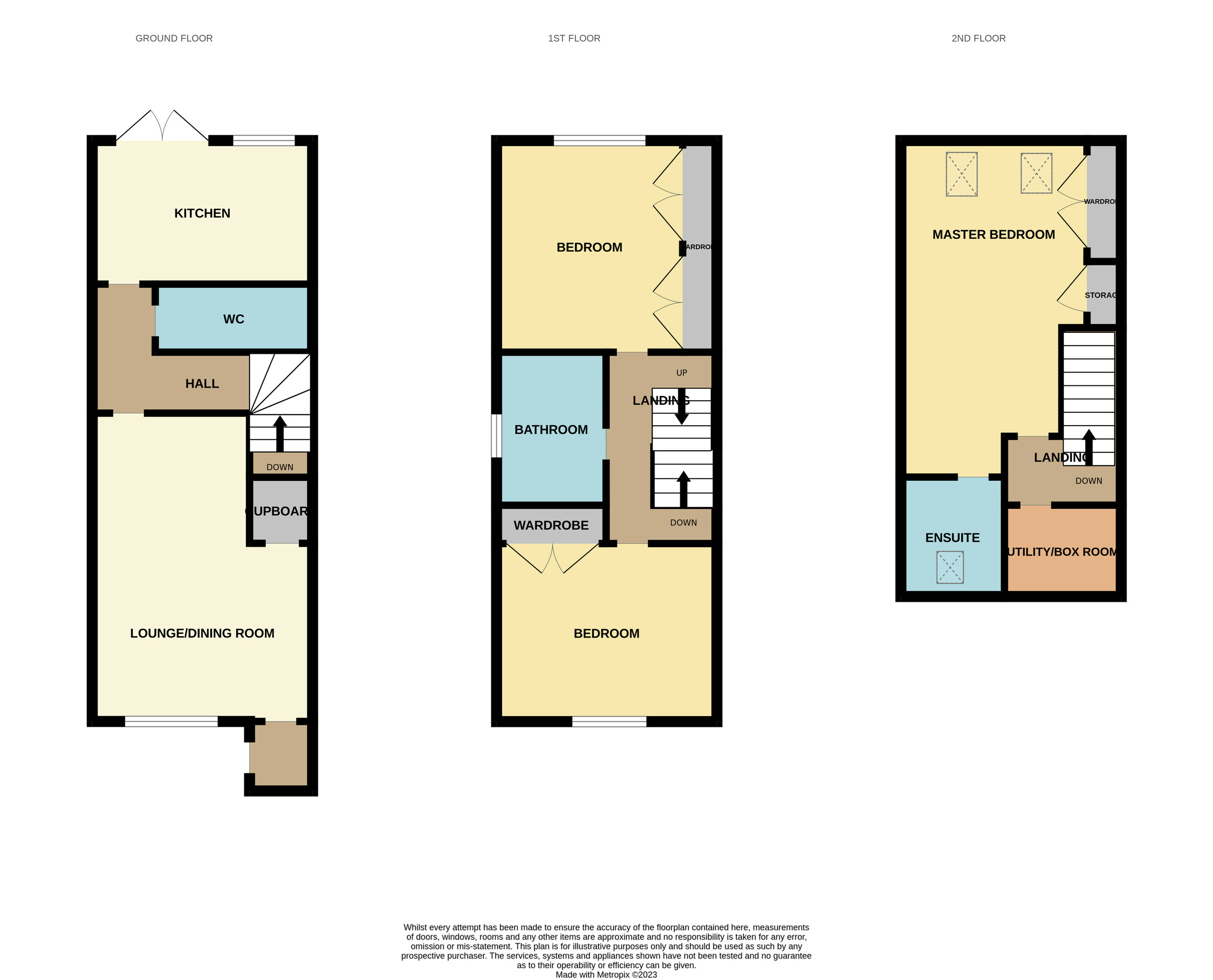Town house for sale in Berryknowes Drive, Glasgow G52
* Calls to this number will be recorded for quality, compliance and training purposes.
Property features
- Deceptively spacious townhouse
- Lounge/dining room
- Fitted kitchen
- Downstairs W.C
- 3 double bedrooms (master en-suite)
- Family bathroom
- Boxroom
- Gas central heating
- Double glazing
- Driveway
- Garden
- Viewing recommended
Property description
McKirdy Estate Agents are delighted to present to the market this deceptively spacious three bedroom End Terrace Townhouse positioned within a modern development, making an ideal family home.
The accommodation is set over three levels comprising Entrance Porch. Generous size Lounge/Dining Room with useful understair storage cupboard. Fitted kitchen with base and wall mounted units incorporating gas hob with extractor above and electric oven below as well as an integrated fridge freezer, complemented with coordinating worktop surfaces and splashback tiling. There is also space for a small table and chairs and French Doors opening onto the rear garden. The W.C completes the accommodation on the lower level.
The first floor has 2 double bedrooms both with built in wardrobes. The family Bathroom is also on this level. The top floor has the Master Bedroom with built in wardrobes, enjoying an En-Suite Shower Room. There is also a Box Room which is currently utilised as a utility but would also make a great office for those working from home. The upper landing also gives access to the impressive size loft area, ideal for storage.
Furthermore, the property is enhanced with gas central heating and double glazing.
To the front there is a driveway providing off street parking. The rear garden has a slabbed patio area and a timber shed.
Berryknowes Drive is conveniently located for amenities including transport facilities with Cardonald train station and the M8 motorway network close by.
Viewing of this family home is highly recommended.
Please note dimensions are taken with A sonic beem and may not be accurate:
Lounge/dining; 16'9" x 11'6"
kitchen; 11'6" x 6'7"
master bedroom; 20'9" x 8'11"
bedroom 2 11'6" X 9'11"
bedroom 3 9'7" x 8'11"
utility/box room; 7'6" x 5'11"
For more information about this property, please contact
McKirdy Estate Agents, G2 on +44 1505 438466 * (local rate)
Disclaimer
Property descriptions and related information displayed on this page, with the exclusion of Running Costs data, are marketing materials provided by McKirdy Estate Agents, and do not constitute property particulars. Please contact McKirdy Estate Agents for full details and further information. The Running Costs data displayed on this page are provided by PrimeLocation to give an indication of potential running costs based on various data sources. PrimeLocation does not warrant or accept any responsibility for the accuracy or completeness of the property descriptions, related information or Running Costs data provided here.



























.png)
