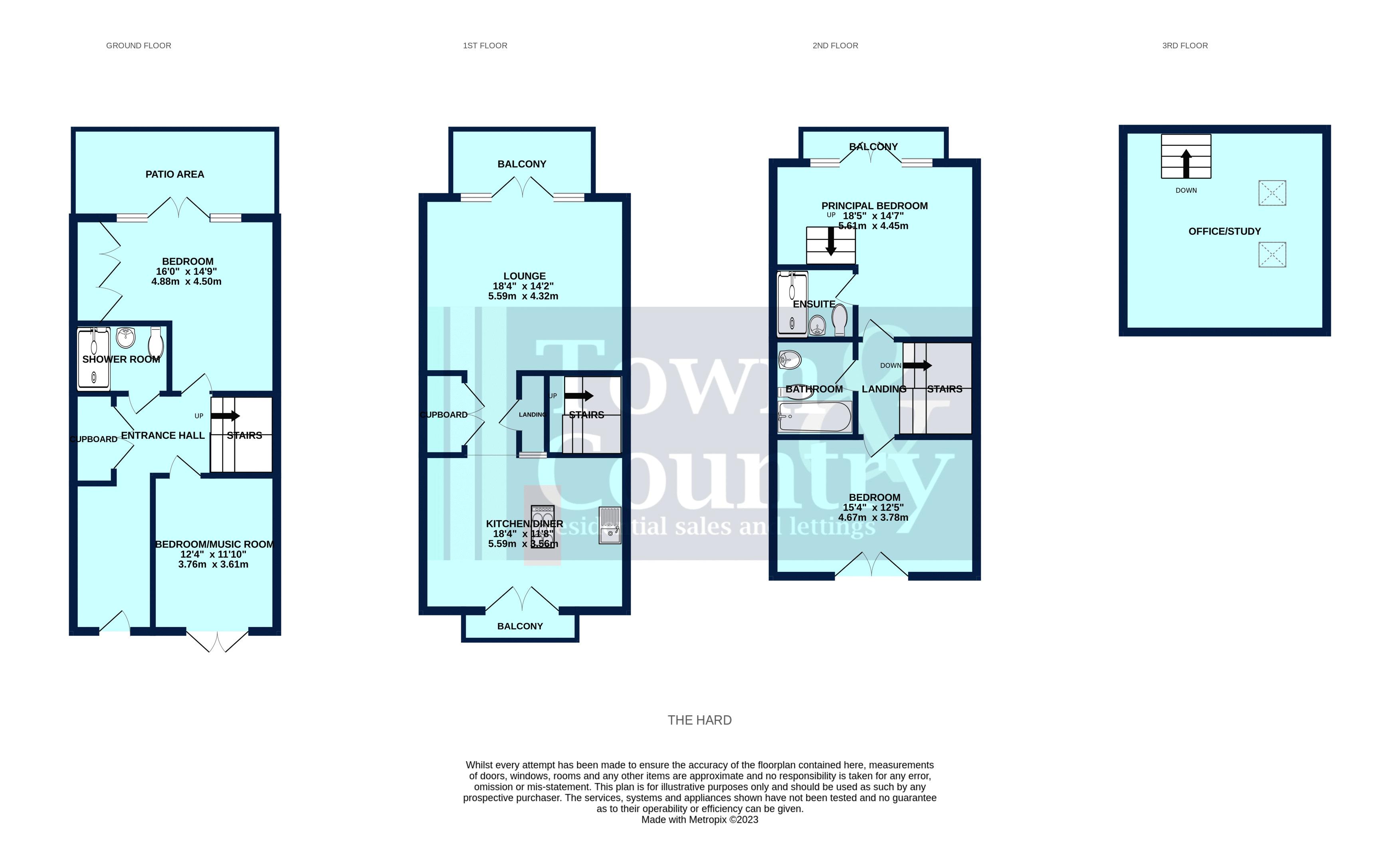Property for sale in Waterside Marina, Brightlingsea CO7
* Calls to this number will be recorded for quality, compliance and training purposes.
Property features
- Fantastic marina location with stunning views over harbour and colne estuary
- One of eight four bedroom town houses
- Fitted kitchen/dining area
- Separate lounge with balcony overlooking marina and colne estuary
- En-suite shower room and two family bathroom and shower room
- Home office/study on mezzanine flooring
- Two outside patio's three juliet balconies and one balcony
- Two underground parking spaces
- Viewing is strongly advised
- Offered with no onward chain
Property description
***magnificent sea views*** executive four bedroom town house in the prestigious waterfront marina which offers magnificent views across the estuary being offered with no onward chain. A sizable family home with four bedrooms plus additional home office/study, large open plan living space, modern kitchen with integrated appliances, family bathroom, shower room and En-suite complete with balcony and terraced area to take in those stunning views. In addition there are two underground parking spaces. The property has the very unusual benefit of having sunrises one side and sunsets on the other. Being situated directly on a finger of the Marina allows all the comings and goings of the harbour life to be observed. On the East side the launching of boats and the sunrise and early morning sun can be enjoyed from the private entrance walkway. On the other side of the house the activities of the Marina and the comings and goings of boats and yachts can be seen with amazing sunsets from three different balcony levels. The well insulated house with large picture windows enables the coastal scenery to be enjoyed regardless of whether it is bright or sunny, summer or winter or anything in between. Desirable location and property which must be viewed
Entrance Hall
Double storage cupboard with new consumer unit, light oak flooring.
Bedroom Two (16' 0'' x 14' 9'' (4.87m x 4.49m))
Tilt and Turn French doors to Patio, views across the Marina and the Colne Estuary. Triple wardrobe cupboard.
Bedroom One / Music Room (12' 4'' x 11' 10'' (3.76m x 3.60m))
Tilt and turn French doors to front aspect leading onto patio area.
Ground Floor Shower Room (7' 1'' x 4' 4'' (2.16m x 1.32m))
Low level WC and wash hand basin. Tiled flooring and walls, LED lighting.
Stairs To First Floor
Stairs to Second floor.
Kitchen/Diner (18' 4'' x 11' 8'' (5.58m x 3.55m))
With Tilt and turn French doors leading to Juliet balcony. Range of modern wall and base units, integrated appliances including dishwasher and recently installed washing machine. Single drainer sink unit with mixer taps, breakfast bar. Recently installed Five ring gas hob and double oven. Double storage cupboard housing recently installed gas fired combi central heating boiler.
Lounge (18' 4'' x 14' 2'' (5.58m x 4.31m))
Tilt and turn Double glazed French doors to balcony, wooden flooring. Views overlooking Marina and Colne Estuary.
Stairs To Second Floor
Doors to:
Principal Bedroom (18' 5'' x 14' 7'' (5.61m x 4.44m))
Tilt and turn French doors leading to Juliet Balcony, vaulted ceiling, three double wardrobe cupboards. Light oak flooring, Views over the Marina across to the Colne Estuary, access to Mezzanine floor.
En-Suite Shower Room
Low level WC, wash hand basin and double shower cubicle. Tiled floor and walls.
Office/Study (13' 4'' x 12' 10'' (4.06m x 3.91m))
Located on a Mezzanine floor. Two Velux style windows to side aspect, fitted Sharp cupboards and drawers and fitted shelving.
Bedroom Three (15' 4'' x 12' 5'' (4.67m x 3.78m))
Tilt and turn French doors, vaulted ceiling, two radiators. Views over The Harbour, cherry wood flooring. Floor to ceiling fitted Sharp wardrobes.
Family Bathroom (7' 8'' x 6' 10'' (2.34m x 2.08m))
Panelled bath with shower over, low level WC and wash hand basin with vanity unit. Tiled floor and walls, heated towel rail.
Exterior
Patios to two sides with access via a security gate. Communal area. Two allocated parking spaces, three Juliet balconies and one balcony on the marina aspect.
Agent's Notes
The Vendor has informed us:
199 years from 2004 - 180 remaining.
Service Charge (every 6 months) circa £1000 which includes water and building insurance.
Property info
For more information about this property, please contact
Town & Country Residential, CO7 on +44 1206 915697 * (local rate)
Disclaimer
Property descriptions and related information displayed on this page, with the exclusion of Running Costs data, are marketing materials provided by Town & Country Residential, and do not constitute property particulars. Please contact Town & Country Residential for full details and further information. The Running Costs data displayed on this page are provided by PrimeLocation to give an indication of potential running costs based on various data sources. PrimeLocation does not warrant or accept any responsibility for the accuracy or completeness of the property descriptions, related information or Running Costs data provided here.












































.png)
