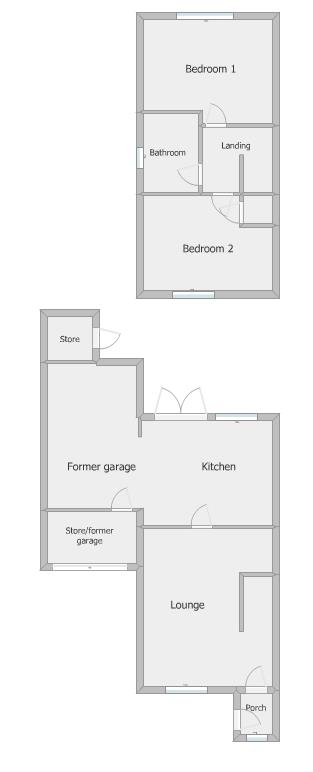Semi-detached house for sale in Peartree Close, Barlby, Selby YO8
* Calls to this number will be recorded for quality, compliance and training purposes.
Property features
- Best & final offers submitted to our office by 2.00PM 25/04/24
- ** chain free **
- Two Bedrooms
- Modern Semi-Detached Property
- Gas Central Heating & Double Glazing
- Off Road Parking
- South Facing Rear Garden
- Converted Garage with Storage Room
- Council Tax Band B
- Great Local Dog Walks....
Property description
Best and final offers to be submitted to our office by 2.00PM 25/04/24
Property Information
Best and final offers to be submitted to our office by 2.00PM 25/04/24
** 2 bedroom semi-detached property with driveway and garage storage area**
Offered with vacant possession/no upward chain, this two bed semi-detached house is situated in the popular village of Barlby and offers lots of potential. Benefits include; off road parking/driveway to the front plus spacious south facing enclosed rear garden, double glazed windows and gas central heating.
The original garage has been converted to form additional living accommodation plus storage and there is an additional store off the garden.
Tenure: Freehold
Heating - Gas Central Heating
Off Street Driveway Parking
Council Tax Band B
Entrance Porch
Composite front entrance door. UPVC double glazed window to front. Central heating radiator.
Lounge (4.42m x 3.64m (14'6" x 11'11"))
UPVC double glazed window to front. Staircase to first floor with spindle banister. Central heating radiator. Gas fire with marble effect surround. Picture rail.
Kitchen - Diner (3.64m x 2.94m (11'11" x 9'7"))
Wall and base units with worktop surfaces and tiled splashbacks. Electric Lamona oven and four ring gas hob with extractor above. Central heating boiler in corner cabinet. Plumbed for washer.
Sink unit and drainer with mixer tap. UPVC double glazed window to rear. Central heating radiator. French doors opening onto garden.
Former Garage/Dining Area (3.53m x 2.52m (11'6" x 8'3"))
Central heating radiator.
Storage At Front Of Former Garage
Outside Store
(Accessed from outside).
Stairs To First Floor
Landing
Loft access.
Bedroom 1 (Rear) (3.66m x 2.97m (12'0" x 9'8"))
UPVC double glazed window to rear. Central heating radiator.
Bedroom 2 (3.66m x 2.71m (12'0" x 8'10"))
UPVC double glazed window to rear. Central heating radiator. Cupboard housing enviro cylinder.
Bathroom
White suite comprising; bath with electric shower over, WC and wash basin. Towel rail. UPVC double glazed window to front.
Outside - Front
Gravelled front garden. Driveway providing off road parking and access to storage at front of former garage via up-and-over door.
Outside - Rear
Enclosed rear garden with south facing lawned area and fence surround. Brick store with tiled roof. Patio area. Flower beds.
Council Tax
Council Tax Band B
Property info
For more information about this property, please contact
Keith Taylor, YO8 on +44 1757 247022 * (local rate)
Disclaimer
Property descriptions and related information displayed on this page, with the exclusion of Running Costs data, are marketing materials provided by Keith Taylor, and do not constitute property particulars. Please contact Keith Taylor for full details and further information. The Running Costs data displayed on this page are provided by PrimeLocation to give an indication of potential running costs based on various data sources. PrimeLocation does not warrant or accept any responsibility for the accuracy or completeness of the property descriptions, related information or Running Costs data provided here.























.png)