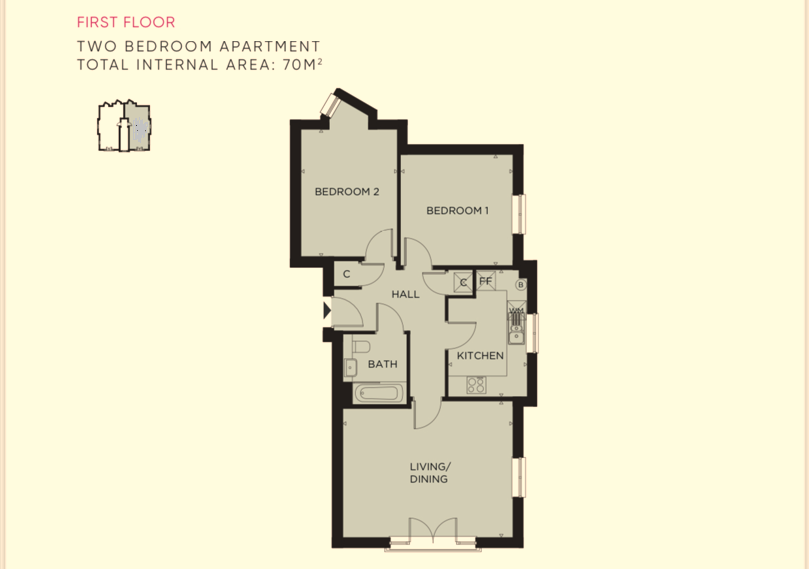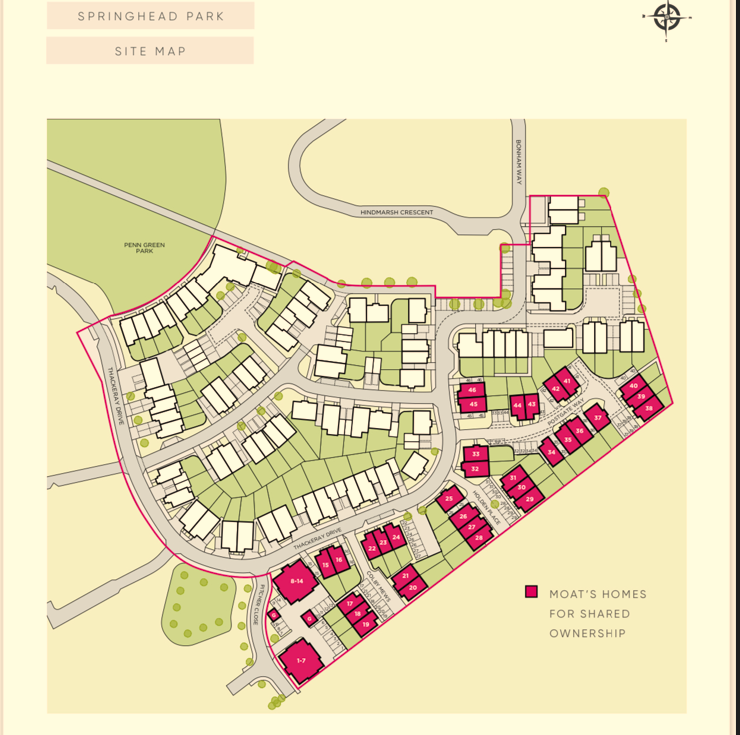Flat for sale in Thackeray Drive, Northfleet, Gravesend, Kent DA11
* Calls to this number will be recorded for quality, compliance and training purposes.
Property features
- Option to Buy 55% Shared Ownership
- Total Internal Area: 70 M2
- Approx 2 Years Old
- NHBC Warranty Remaining
- Separate Kitchen
- Dual Aspect Living Space
- No Forward Chain
- Allocated Parking Space
- Walking Distance to Ebbsfleet Train Station
Property description
Option to buy 55% shared ownership. Situated in the desired springhead parkway development and built approximately 2 years ago, is this stunning two double bedroom first floor apartment sold with the benefit of no forward chain. Accessed via the spacious entrance hall the internal accommodation is comprised of; fully fitted kitchen with integral appliances, two spacious double bedrooms and a modern family bathroom. The dual aspect living space offers an abundance of natural light. Parking for the property is by means of an allocated parking space with visitors parking available on the neighbouring roads. Located within walking distance to Ebbsfleet International Station and easy access to A2/M2 and all local amenities, this is the ideal first time buy or investment opportunity. Early internal viewing strongly recommended.
Exterior
Parking: Allocated parking space.
Key terms
Springhead Park was the first residential community in Ebbsfleet Garden City combining stylish living, masses of open green space with close proximity to rail links to the capital and excellent local amenities for modern lifestyles. High Speed One is available from Ebbsfleet International rail station and offers fast services into London St. Pancras in just 19 minutes. You will have the benefit of living on a new development that has already defined its place within the local area and community. With strong and reliable transport links such as Ebbsfleet International less than a mile away, which residents can reach in just 8 minutes by the bridge which caters for all forms of transport with two vehicular lanes as well as a cycle path and pedestrian footpaths. Springhead Park’s meticulously planned and well-thought-out streetscapes, tree-lined boulevards and open spaces work in unison with construction and technological advances, such as super-fast fibre optic connection and high-speed broadband. From the serenity of living within the Ebbsfleet Garden City on the edge of the Garden of England, to the sweeping transport connections and excellent Bluewater shopping and leisure facilities close by, Springhead Park has it all. Community activities are frequently planned to bring about a vibrant and exciting neighbourhood, for you to be part of an established and thriving community. There is also a primary school opened for the development, a 2.5-acre park which takes centre stage, forming the hub of the community and providing open space for all to enjoy. This formal area with an adjacent children’s play area at Penn Green creates a central plaza. The open spaces across Springhead Park provide areas to walk, run, cycle and enjoy the great outdoors within a garden community., the structure caters for all forms of transport with two vehicular lanes as well as a cycle path and pedestrian footpaths.
Entrance Hall: (12' 11" x 11' 1" (3.94m x 3.38m))
Carpet. Spotlights. Radiator to side. Entry phone system. Two storage cupboards. Doors to:-
Lounge: (17' 4" x 14' 5" (5.28m x 4.4m))
Double glazed French doors to front opening onto Juliet balcony. Radiator. Carpet.
Kitchen: (12' 11" x 8' 0" (3.94m x 2.44m))
Double glazed window to side. Wall and base units with work surface over. Stainless steel sink and drainer unit with mixer tap. Integrated oven and four ring ceramic hob with extractor hood over. Stainless steel splashback. Integrated fridge freezer, washing machine. Built-in cupboard housing boiler. Laminate flooring. Spotlights. Radiator.
Bedroom 1: (11' 5" x 11' 3" (3.48m x 3.43m))
Double glazed window to side. Radiator. Carpet.
Bedroom 2: (15' 3" x 9' 10" (4.65m x 3m))
Double glazed window to rear. Radiator. Carpet.
Bathroom: (7' 2" x 6' 6" (2.18m x 1.98m))
Suite comprsing panelled bath with shower over. Pedestal wash hand basin with tiled back splash. Low level w.c. Heated towel rail. Spotlights. Laminate flooring.
Property info
For more information about this property, please contact
Robinson Michael & Jackson - Gravesend, DA12 on +44 1474 878136 * (local rate)
Disclaimer
Property descriptions and related information displayed on this page, with the exclusion of Running Costs data, are marketing materials provided by Robinson Michael & Jackson - Gravesend, and do not constitute property particulars. Please contact Robinson Michael & Jackson - Gravesend for full details and further information. The Running Costs data displayed on this page are provided by PrimeLocation to give an indication of potential running costs based on various data sources. PrimeLocation does not warrant or accept any responsibility for the accuracy or completeness of the property descriptions, related information or Running Costs data provided here.






















.png)

