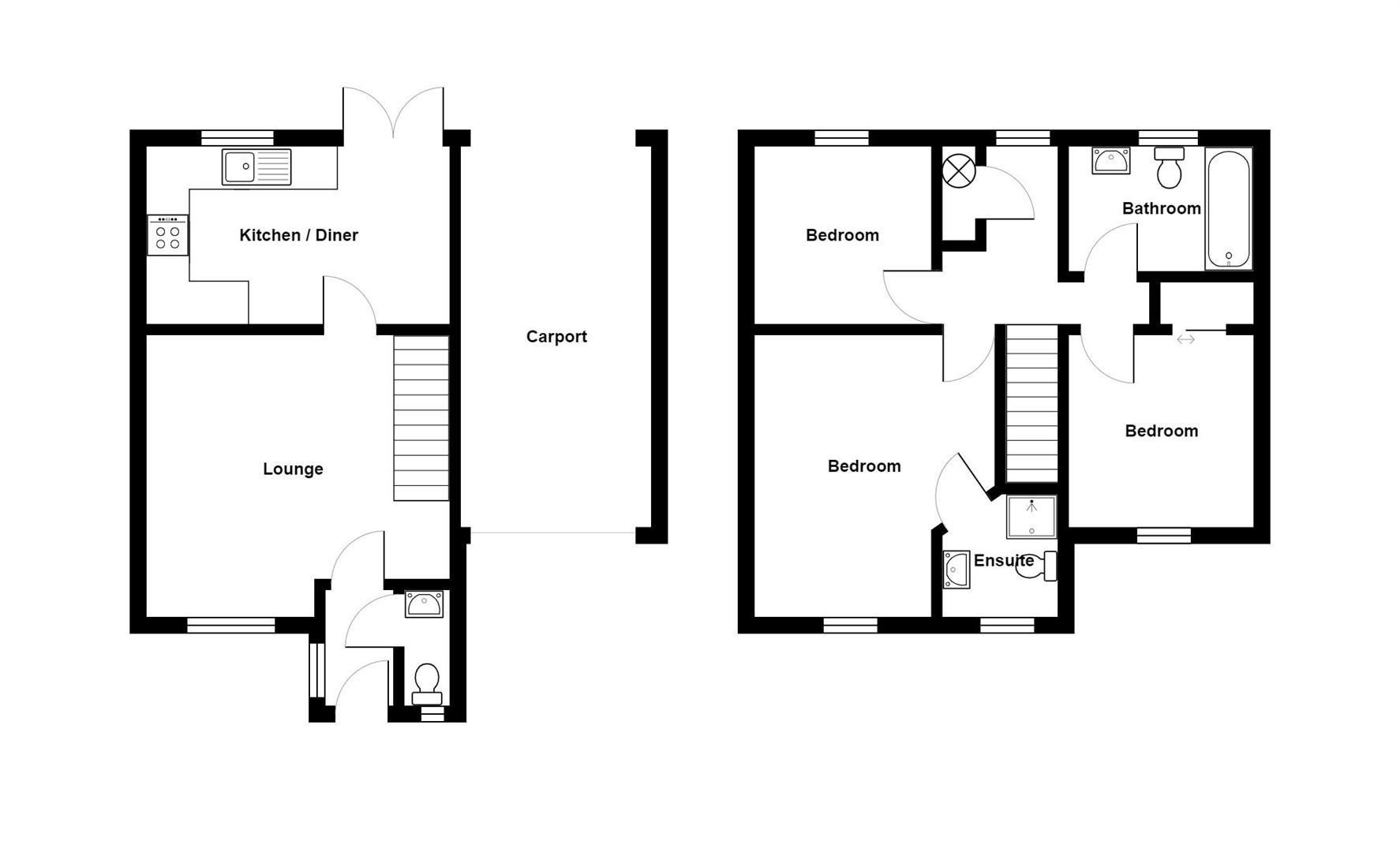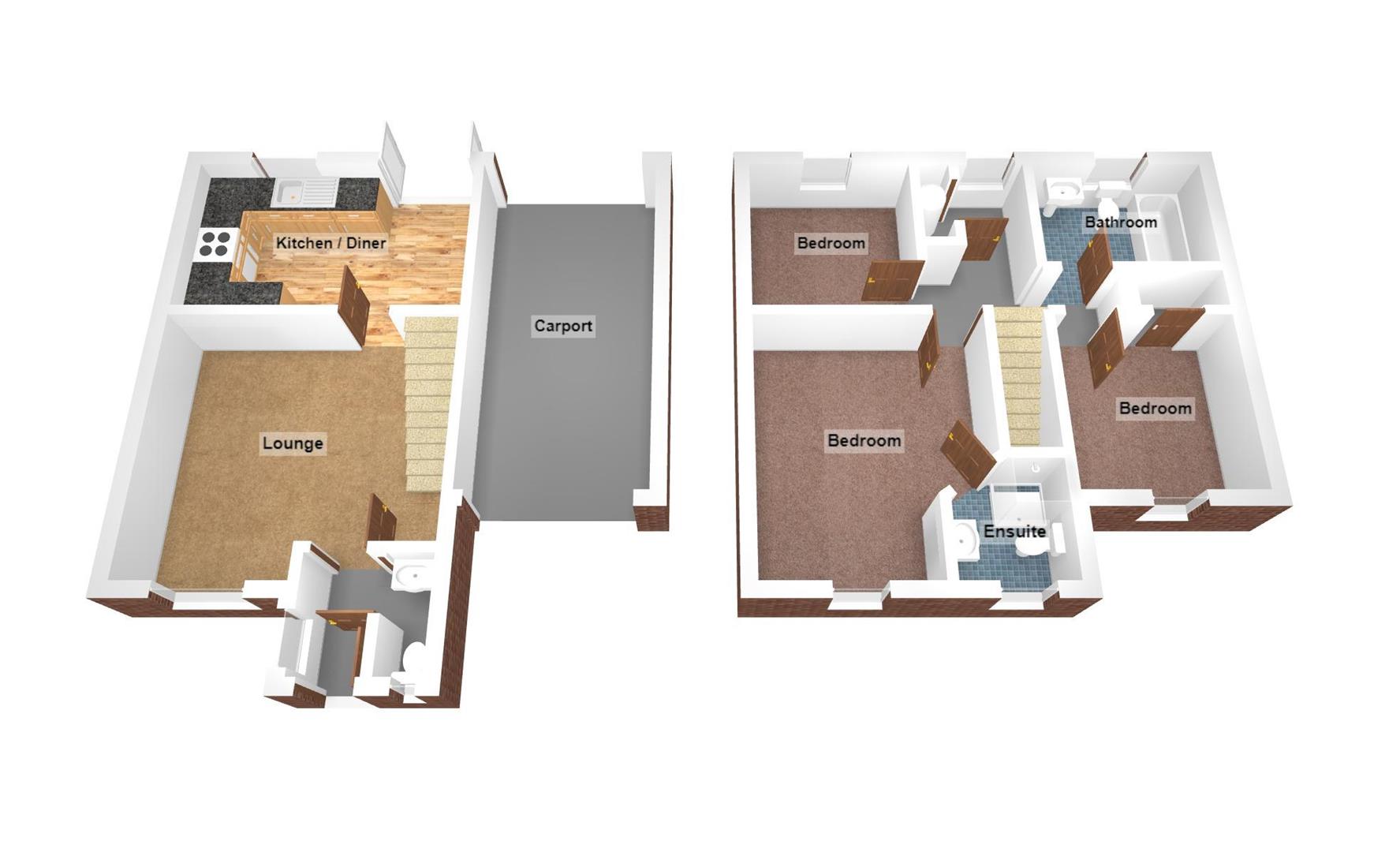End terrace house for sale in Paxton, Stapleton, Bristol BS16
* Calls to this number will be recorded for quality, compliance and training purposes.
Property features
- Just completed - refurbished and modernised 3-bedroom home
- Stunning open plan new fitted Kitchen/Dining room
- New Vaillant combi gas boiler
- Luxury en-suite to Master bedroom 1
- Superb bathroom and seperate cloakroom
- Enclosed rear garden and Carport - 2 cars parking
- Vacant property - no chain
- Perfect end terrace for first time buyer/families and Buy to let
- Close proximity to uwe campus, mod and axa
- Hunters Exclusive - recommended viewing
Property description
Hunters are delighted to offer this newly refurbished and decorated modern semi detached property located in the highly popular Stoke Park development, within walking distance to the uwe Frenchay campus, This property has been the subject of thorough refurbishment to include a newly fitted kitchen with integrated oven and a new Gas heating boiler. This spacious 3 bedroom home should buy to let investors, professionals, first time buyers and young families. This impressive home also benefits from a luxury bathroom, newly fitted carpets throughout, cloakroom and en-suite to the Master bedroom. This property is offered with vacant possession. Externally this home provides an enclosed rear garden together with a covered carport for 2 cars parking. Hunters Exclusive - recommended viewing.
Entrance
Paneled door to..
Inner Hallway
Radiator, double glazed window to side.
Cloakroom
Low level WC, sink into vanity unit with storage below, radiator, window to front.
Lounge (4.30m x 4.20m)
Wood framed double glazed window to front, radiator, understairs built in storage.
Kitchen/Dining Room (4.28m x 2.72)
Double glazed French doors to rear leading to garden, space and area for table and chairs, radiator.
Kitchen Area
Newly fitted with gloss base and wall units with working surfaces to include, a 1 1/4 bowl sink, a fitted gas hob with oven below and extractor over. Newly installed Vaillant combination gas fired boiler for domestic hot water and central heating, plumbing for washing machine and space for fridge freezer.
First Floor Landing
Access to loft space, wood framed double glazed window to rear, working space for computer desk.
Bedroom One (3.48m 3.43m)
Wood framed Double glazed window to front, radiator.
Ensuite Shower Room
Window to front, sink into unit with storage cupboard below, low level wc, corner cubicle with overhead shower off mains system, fitted radiator.
Bedroom Two (3.66 x 2.63 (12'0" x 8'7"))
Dg windows to front, access to loft space, fitted radiator.
Bedroom Three (3.04 x 2.35 (9'11" x 7'8"))
Window to read, fitted radiator
Bathroom
Opaque window to rear, luxury appointed bathroom with panelled bath with overhead shower off mains system, sink into storage unit with cupboard below, chrome effect heated towel rail and fitted radiator.
Exterior
To The Rear
Enclosed garden with various mature planting having access onto pedestrian rear lane leading to parking area.
To The Front
Modest garden with tandem off street parking, driveway located next to the property.
Property info
For more information about this property, please contact
Hunters - Fishponds, BS16 on +44 117 926 9075 * (local rate)
Disclaimer
Property descriptions and related information displayed on this page, with the exclusion of Running Costs data, are marketing materials provided by Hunters - Fishponds, and do not constitute property particulars. Please contact Hunters - Fishponds for full details and further information. The Running Costs data displayed on this page are provided by PrimeLocation to give an indication of potential running costs based on various data sources. PrimeLocation does not warrant or accept any responsibility for the accuracy or completeness of the property descriptions, related information or Running Costs data provided here.




























.png)
