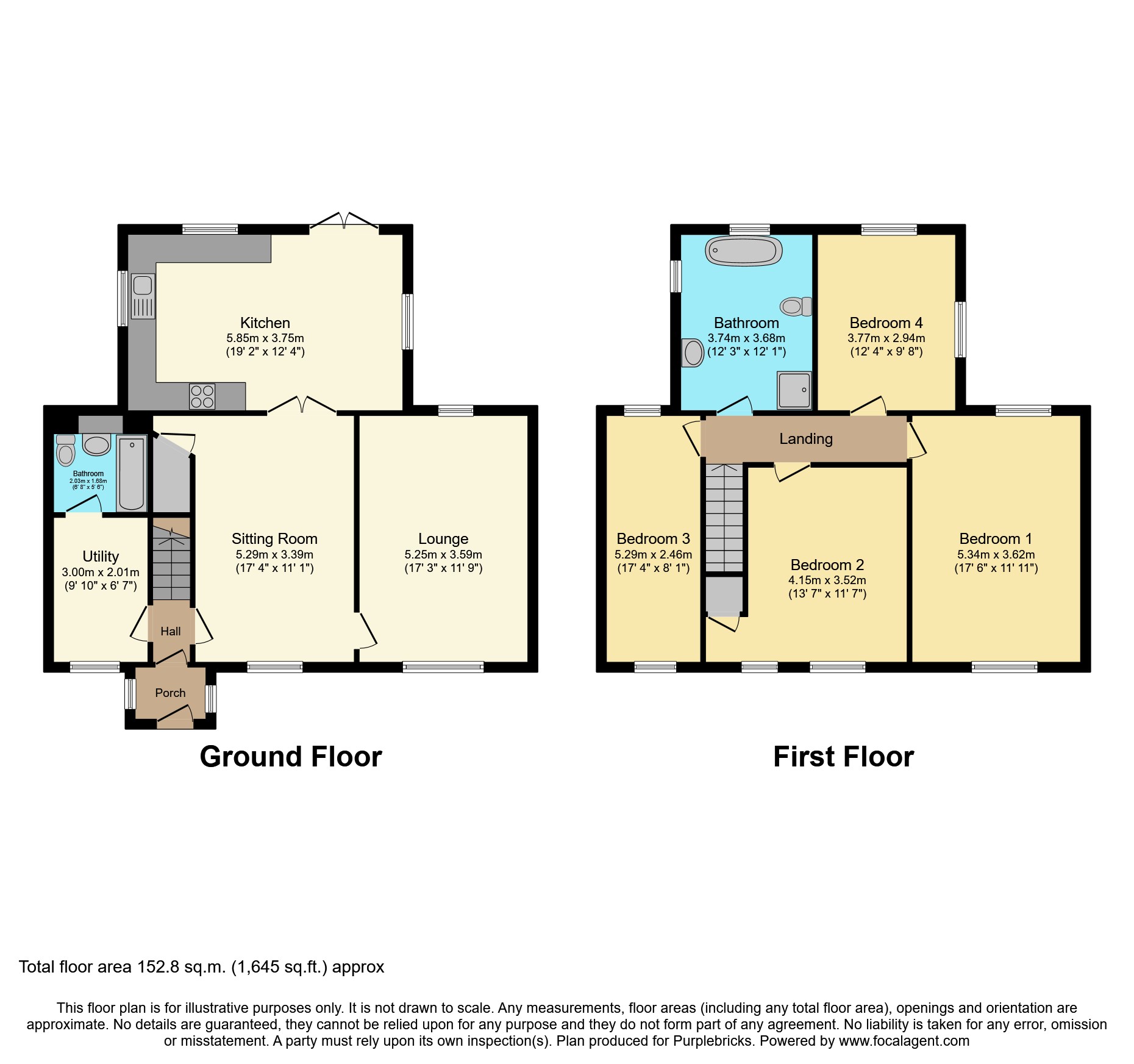Detached house for sale in Llanrhwydrus, Amlwch LL68
* Calls to this number will be recorded for quality, compliance and training purposes.
Property features
- Far reaching countryside & sea views
- Enjoying a peaceful & private location
- Wonderful north anglesey location
- Elevated position between church bay & cemaes bay
- Detached former farmhouse in around 2 acres
- Extended & refurbished throughout
- 15 minutes to amenities in valley & a55 expressway
- 4 bedrooms, 2 living rooms, 2 bathrooms
- Direct fibre broadband - great for home working
Property description
Pen Cefn sits in an elevated position enjoying far reaching countryside & sea views. Surrounded by nearly 2 acres of grounds - this detached former farmhouse has been extended & refurbished to create a wonderful home. Beautiful north Anglesey location between Cemaes Bay & Church Bay and close proximity to the National Trust nature reserve in Cemlyn.
The ground floor has 2 reception rooms, large kitchen diner, utility room, bathroom and boot room. 4 bedrooms and family bathroom to the first floor. Approached via a long driveway - the enclosed private grounds have versatile usage - equestrian potential with stable and large barns which could be converted into stabling. A vegetable garden, greenhouse, decked area, cottage gardens & lawn area with mixed fruit orchard in front of the house- just wonderful grounds.
Around a 15 minute drive takes you to the amenities in Valley and the A55 expressway with Holyhead seaport nearby, offering access to mainline railway station and marina.
Approach
From the country lane along a meandering driveway to the property. Most of the land is to the front and side of the house.
Entrance Porch
Front door into porch, pitched roof, double glazed windows to sides, inner door to hallway, slate tiled floor. A useful area for a boot room.
Hallway
Wooden flooring, access to sitting room, utility room and stairs to first floor.
Sitting Room
Double glazed window to front, access through to the kitchen/dining room, access into living room, understairs storage cupboard, cast iron log burner with slate hearth, wooden flooring, radiator.
Lounge
Double glazed window to front & to rear, access into sitting room, cast iron log burner with slate hearth, fitted carpet, radiator.
Kitchen/Dining Room
A great light & airy kitchen/dining space - bespoke recently fitted kitchen. Double glazed windows to both sides & rear & door to rear. Range of wall and base units in pale grey with quartz worktop over, Belfast white sink, Rangemaster double oven with 6 burner hob, extractor hood, integral dishwasher, and wooden flooring, Plenty of space for dining.
Utility Room
Double glazed window to front, access into the hall, access through to the bathroom, built in worktop, plumbing for washing machine, space for dryer, reclaimed wooden shelving to wall, wooden flooring, radiator and floor level storage.
Bathroom
Recently fitted stylish bathroom. Double glazed window to rear, panel enclosed bath with shower attachment, wash hand basin, WC, tiled floor, part tiled walls.
First Floor Landing
Access to all 4 bedrooms and family bathroom, fitted carpet, access to loft space and radiator
Bedroom One
Double glazed windows to front and rear, fitted carpet, radiator.
Bedroom Two
2 x double glazed windows to front, fitted carpet, built in storage and radiator.
Bedroom Three
Double glazed windows to front and rear, fitted carpet, radiator.
Bedroom Four
Double glazed windows to side and rear, fitted carpet, radiator.
Bathroom Two
Recently fitted stylish spacious light and airy bathroom. Double glazed window to side and to rear. Freestanding bath, shower cubicle with glass doors, wash hand basin set in attractive washstand, patterned tiled flooring, vintage style radiator.
Grounds
Set in around 2 acres of grounds. The secluded pleasant aspect is wonderful with the far reaching views over open countryside and towards the sea. Carefully planned and formed into areas - a mixed fruit orchard, established vegetable patch, greenhouse, seating area, decked area, lawn area, enclosed paddock - versatile and offering lots of possibilities.
Outbuildings
Two large barns
A former stable now used as workshop
Potting shed
Property Ownership Information
Tenure
Freehold
Council Tax Band
D
Disclaimer For Virtual Viewings
Some or all information pertaining to this property may have been provided solely by the vendor, and although we always make every effort to verify the information provided to us, we strongly advise you to make further enquiries before continuing.
If you book a viewing or make an offer on a property that has had its valuation conducted virtually, you are doing so under the knowledge that this information may have been provided solely by the vendor, and that we may not have been able to access the premises to confirm the information or test any equipment. We therefore strongly advise you to make further enquiries before completing your purchase of the property to ensure you are happy with all the information provided.
Property info
For more information about this property, please contact
Purplebricks, Head Office, B90 on +44 24 7511 8874 * (local rate)
Disclaimer
Property descriptions and related information displayed on this page, with the exclusion of Running Costs data, are marketing materials provided by Purplebricks, Head Office, and do not constitute property particulars. Please contact Purplebricks, Head Office for full details and further information. The Running Costs data displayed on this page are provided by PrimeLocation to give an indication of potential running costs based on various data sources. PrimeLocation does not warrant or accept any responsibility for the accuracy or completeness of the property descriptions, related information or Running Costs data provided here.
































.png)


