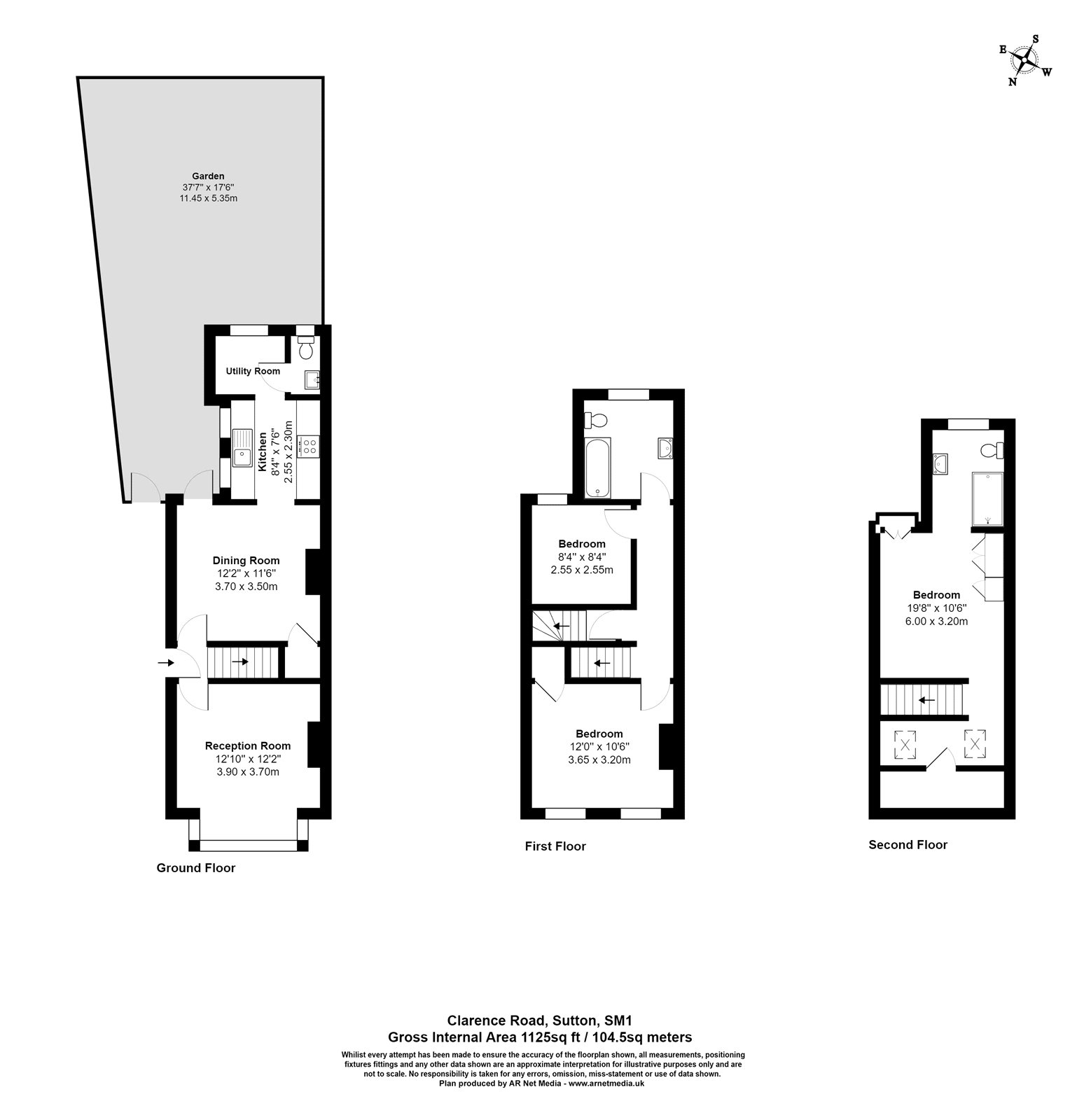Semi-detached house for sale in Clarence Road, Sutton, Surrey SM1
* Calls to this number will be recorded for quality, compliance and training purposes.
Property features
- No onward chain
- Robinhood Junior School 0.04 miles
- Robinhood Infants School 0.22 miles
- Sutton Grammar School 0.34 miles
- West Sutton Station 0.33 miles
- Sutton Station 0.51 miles
- 3 Double Bedrooms
- Two Bathrooms ( One of which is ensuite)
- Downstairs W.C.
- Dining Room
Property description
Sold by burn and warne!
No onward chain - three double bedrooms - two bathrooms & downstairs W.C. * immaculate condition throughout * many features including traditional fireplace * ready to move in by Christmas!
Introducing this attractive three-bedroom Victorian semi-detached character home, a true gem with two bathrooms and an additional downstairs guests toilet. Located on a popular road close to Sutton town centre, it enjoys easy access to both Sutton and Sutton Common stations, as well as excellent local schools.
Upon entering, you’ll find a well-appointed dining room and a cozy living room on the ground floor, along with a modern kitchen featuring a utility area and a convenient downstairs cloakroom. The first-floor houses two bedrooms and a family bathroom adorned with a white suite.
The real highlight awaits you on the second floor, where an impressive master bedroom takes centre stage. Boasting an en-suite shower room and an exquisite Juliet balcony, this space offers a truly delightful retreat.
The property comes complete with double glazing, gas central heating, and charming original fireplaces, adding a touch of character to your everyday living. Not to be missed is the south-facing back garden, designed for low maintenance and the perfect spot to bask in the sunshine.
With so much to offer, this property is sure to attract a lot of interest. To schedule a viewing, please don’t hesitate to call your agent as soon as possible. Don’t miss out on the chance to make this wonderful house your new home!
Entrance Hall
Dining Room (3.7m x 3.5m (12' 2" x 11' 6"))
Living Room (3.9m x 3.1m (12' 10" x 10' 2"))
Kitchen (2.54m x 2.29m (8' 4" x 7' 6"))
Utilty Room
Downstairs Cloakroom
First Floor Landing
Bedroom (4.1m x 3.66m (13' 5" x 12' 0"))
Bedroom (2.54m x 2.54m (8' 4" x 8' 4"))
Bathroom
Second Floor Landing
Master Bedroom (4.17m x 3.2m (13' 8" x 10' 6"))
Ensuite Bathroom
Southerly Rear Garden
Entrance Hall
Property info
For more information about this property, please contact
Burn & Warne, SM1 on +44 20 3641 4442 * (local rate)
Disclaimer
Property descriptions and related information displayed on this page, with the exclusion of Running Costs data, are marketing materials provided by Burn & Warne, and do not constitute property particulars. Please contact Burn & Warne for full details and further information. The Running Costs data displayed on this page are provided by PrimeLocation to give an indication of potential running costs based on various data sources. PrimeLocation does not warrant or accept any responsibility for the accuracy or completeness of the property descriptions, related information or Running Costs data provided here.

































.png)

