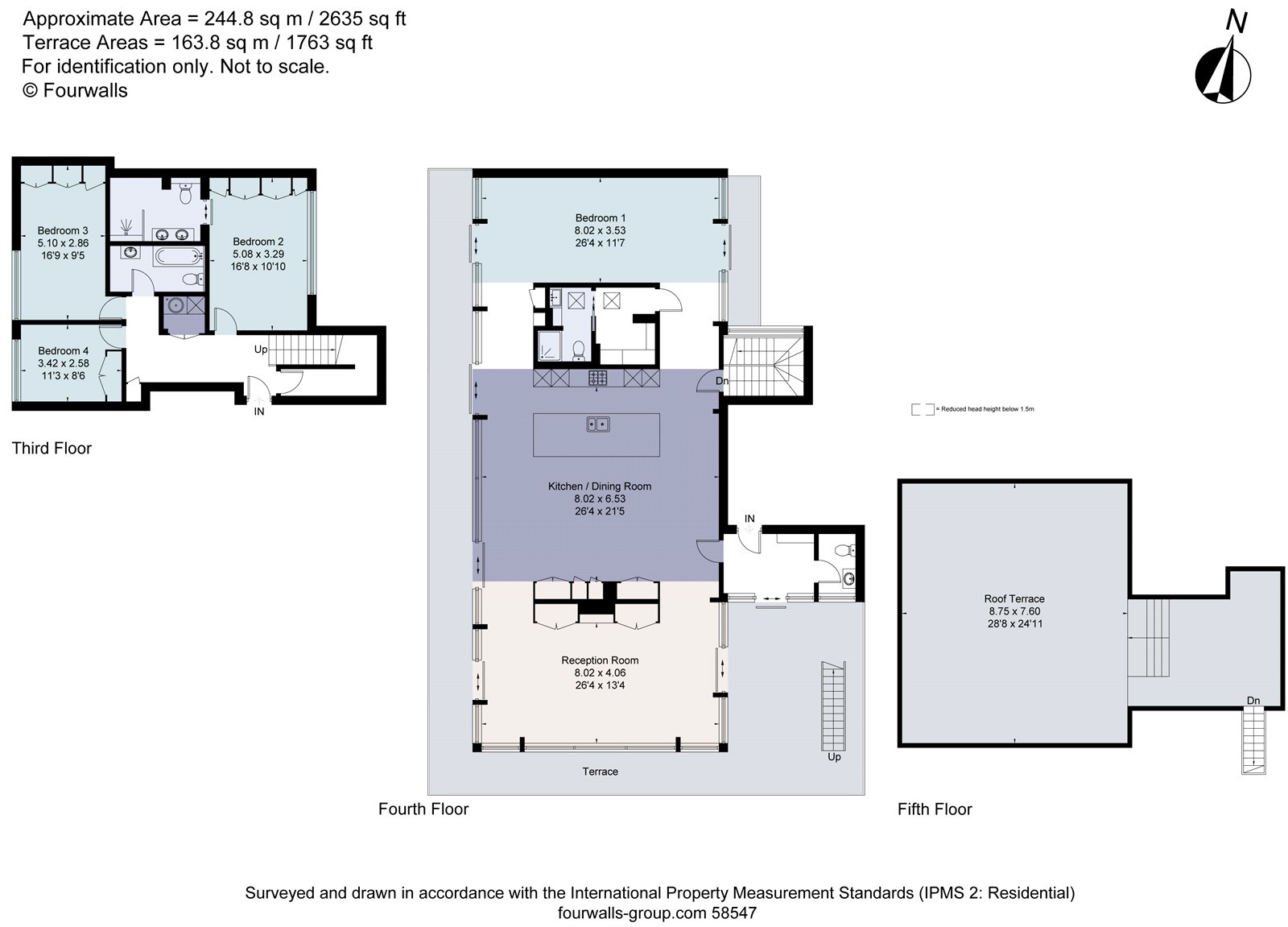Flat for sale in Berry Street, London EC1V
* Calls to this number will be recorded for quality, compliance and training purposes.
Property features
- Four bedroom penthouse
- Two roof terraces
- Two off street parking spaces
- South facing
- Floor to ceiling windows
- Soaring ceiling heights
- Designed by David Chipperfield architects
- Offered chain free
- EPC Rating = B
Property description
Spectacular Duplex Penthouse with Unrivalled Roof Terrace
Description
An exquisite four-bedroom duplex penthouse, thoughtfully crafted by the globally acclaimed architect, Sir David Chipperfield, where elegance and convenience converge in the heart of Clerkenwell. Spanning approximately 2,635 sq ft internally and an additional 1,943 sq ft externally, this luxurious home gracefully occupies the third and fourth floors, boasting iconic views, delightful roof terraces, secure parking for two vehicles, and an abundance of natural light.
Inspired by Mies van der Rohe's iconic Farnsworth House, the apartment exudes a tasteful Miesian influence. The upper floor unveils an almost 80ft Miesian pavilion, thoughtfully divided into distinct living spaces. Unparalleled ceiling heights and triple aspect floor-to-ceiling windows bathe the interiors in an abundance of natural light, beautifully blending indoor and outdoor living. The top floor entrance leads into a welcoming hall with a guest W/C. The exceptionally spacious and airy living room features a cosy fireplace and seamlessly flows into an open dining room and custom-built kitchen. Adjacent to this space lies a sizable principal bedroom, offering a newly finished ensuite bathroom with skylights, a walk-in wardrobe and a private balcony. The added flexibility of two sliding pocket doors allows the principal bedroom to effortlessly transform into a second reception room if required. A windowed stairway leads you to the lower floor, where three well-proportioned double bedrooms with built-in storage await, complemented by two bathrooms (one en-suite), a separate utility room, and a vast storage area tucked beneath the stairs.
The fourth floor terrace grants access to an external staircase, connecting you to the expansive top floor roof terrace, treating you to breath-taking panoramic views of the iconic London skyline. Experience London's grandeur, from the City of London in the east to the majestic St Paul's Cathedral in the south, and the iconic BT Tower in the west. Outdoor space of this magnitude is a rarity in such a central location.
This exceptional penthouse forms part of a mid-century modern warehouse conversion building, that underwent a complete redesign by Sir David Chipperfield in 2000. The penthouse is distinguished as the largest residence and only duplex within the building.
Sir David Chipperfield's impressive architectural background includes experiences at distinguished practices like Douglas Stephen, Richard Rogers, and Norman Foster before establishing his eponymous firm in 1984. Today, the practice operates offices in London, Berlin, and Milan, boasting remarkable achievements, such as winning the prestigious Stirling Prize in 2007 for the Museum of Modern Literature in Marbach, Germany, being shortlisted for the America's Cup Building in Valencia the same year, and winning the 2021 riba London Award for the masterful expansion of the Royal Academy of Art in London. In 2023, Chipperfield was the recipient of the Pritzker Prize, the world's most prestigeous architectural award. In recognition of his invaluable contributions to architecture, Chipperfield was appointed Commander of the British Empire (cbe) in 2004, and a Companion of the Order of Companions of Honour (CH) in 2020.
This exceptional home is a one-off masterpiece, proudly presented to the market chain-free.
Location
The penthouse is situated on Berry Street, in the heart of Clerkenwell’s restaurants, bars, and cultural institutions.
Michelin-starred restaurants Luca and St John are both within a five minute walk, and the charming Exmouth Market as well as the cultural amenities at the Barbican Centre are just a short stroll away. In addition, Waitrose’s Clerkenwell branch on St John Street is a three minute walk from the penthouse.
Clerkenwell is London's heart of architecture and design, with the highest density of architectural practices in the UK. It plays host to the country's leading design festival which takes place in May every year, with a follow up showroom only event every October.
The nearby Smithfield Meat market is subject to regeneration plans to develop into mixed use site which will include the new Museum of London, events space and a series of shops and restaurants.
Situated in the heart of EC1, Central London is on the doorstep; the City and the West End are both commutable on foot.
Connectivity doesn’t get better; Farringdon and Barbican stations are both a seven minute walk away, providing access to the Elizabeth, Circle, Hammersmith & City, and Metropolitan lines, as well to Thameslink.
Please note that all distances are approximate (source: Google maps)
Square Footage: 2,635 sq ft
Leasehold with approximately 101 years remaining.
Property info
For more information about this property, please contact
Savills - Clerkenwell, EC1V on +44 20 8022 3157 * (local rate)
Disclaimer
Property descriptions and related information displayed on this page, with the exclusion of Running Costs data, are marketing materials provided by Savills - Clerkenwell, and do not constitute property particulars. Please contact Savills - Clerkenwell for full details and further information. The Running Costs data displayed on this page are provided by PrimeLocation to give an indication of potential running costs based on various data sources. PrimeLocation does not warrant or accept any responsibility for the accuracy or completeness of the property descriptions, related information or Running Costs data provided here.










































.png)