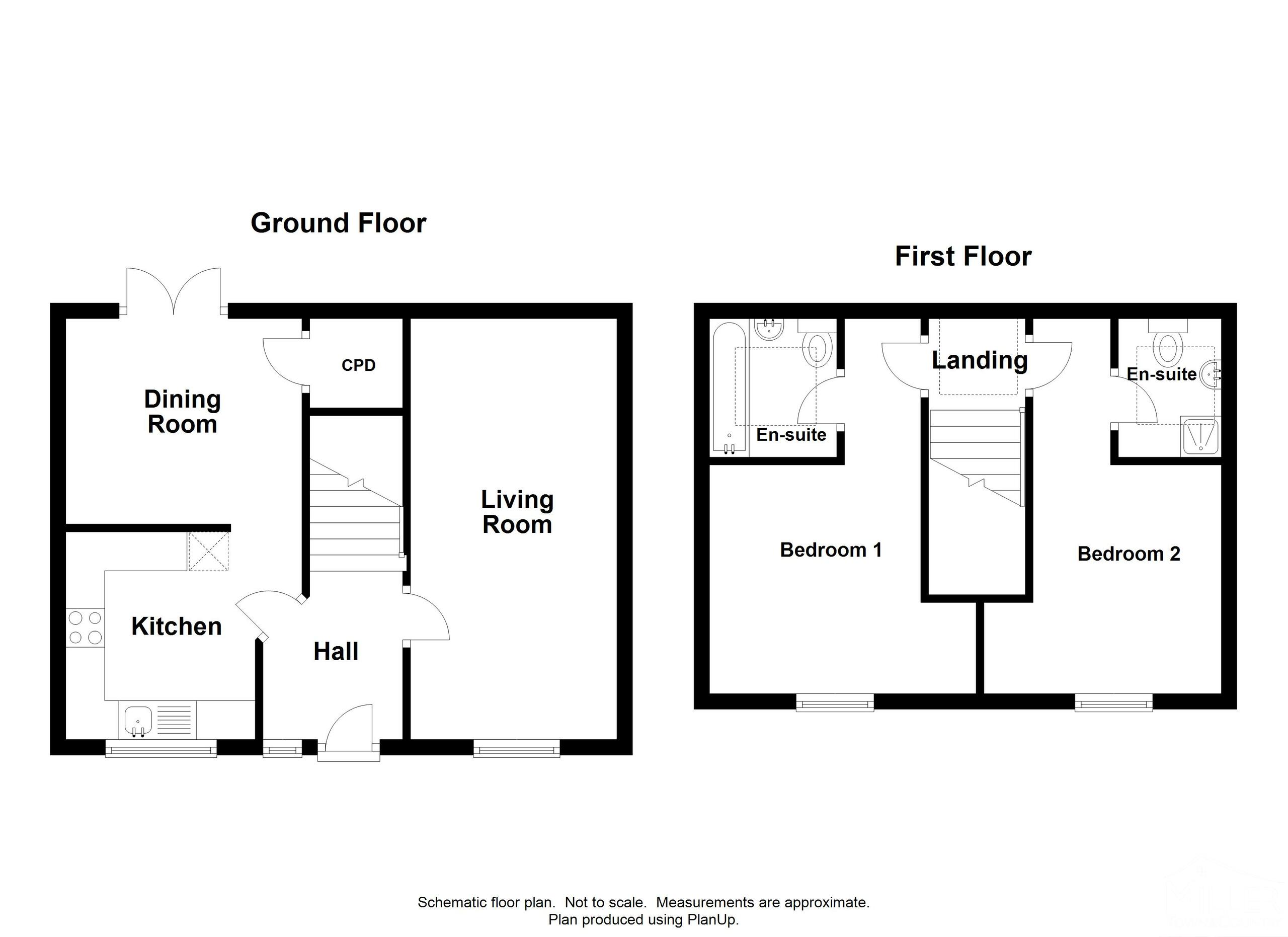Barn conversion for sale in Halwill, Beaworthy EX21
* Calls to this number will be recorded for quality, compliance and training purposes.
Property features
- Chain free 2 Bedroom Cottage
- Separate Dining and Living Rooms
- En Suites to Both Bedrooms
- New Carpets Throughout
- Peaceful Edge of Village Location
- Patios to Front and Rear Courtyard
- Single Garage plus Parking for 2 Cars
Property description
A reservation agreement is available with this property to provide security once your offer has been accepted. Please ask us for more information.
Available on the open market for the first time in 18 years, this 2 bedroom cottage must be seen! The property is double fronted and has a fitted kitchen leading to the separate dining room. From the dining room there is access to the enclosed courtyard with plenty of space to relax, enjoy the sunshine and light the bbq. On the opposite side of the cottage from the kitchen and dining room is the living room that runs full length from front to back of the property. Upstairs are two large bedrooms with windows to front, and each bedroom has its own en suite. To the front of the cottage are a low maintenance courtyard and patio area. Below the patio is a single garage with parking for two cars in front of the garage.
The property is situated in the heart of Halwill and is within a short distance of a wide range of local amenities including primary school, public house, Post Office and general stores, takeaway and hairdresser. The nearby towns of Holsworthy and Okehampton are easily accessible and are served by a regular bus service, and the coastal town of Bude is only a 25 minute drive away offering beautiful sandy beaches and stunning coastal walks.
Courtyard and raised patio to front. Enclosed courtyard to rear. Single garage and parking for two cars.
Agents Note: There is a right of way across the front of the property, to the neighbouring property.
Ground Floor
Living Room (5.41 m x 2.59 m (17'9" x 8'6"))
Kitchen (2.90 m x 2.74 m (9'6" x 9'0"))
Dining (2.84 m x 2.64 m (9'4" x 8'8"))
Bedroom 1 (3.51 m x 3.10 m (11'6" x 10'2"))
En-Suite
Bedroom 2 (3.76 m x 3.56 m (12'4" x 11'8"))
En-Suite
Property info
For more information about this property, please contact
Miller Town & Country, EX20 on +44 1837 334003 * (local rate)
Disclaimer
Property descriptions and related information displayed on this page, with the exclusion of Running Costs data, are marketing materials provided by Miller Town & Country, and do not constitute property particulars. Please contact Miller Town & Country for full details and further information. The Running Costs data displayed on this page are provided by PrimeLocation to give an indication of potential running costs based on various data sources. PrimeLocation does not warrant or accept any responsibility for the accuracy or completeness of the property descriptions, related information or Running Costs data provided here.



























.png)


