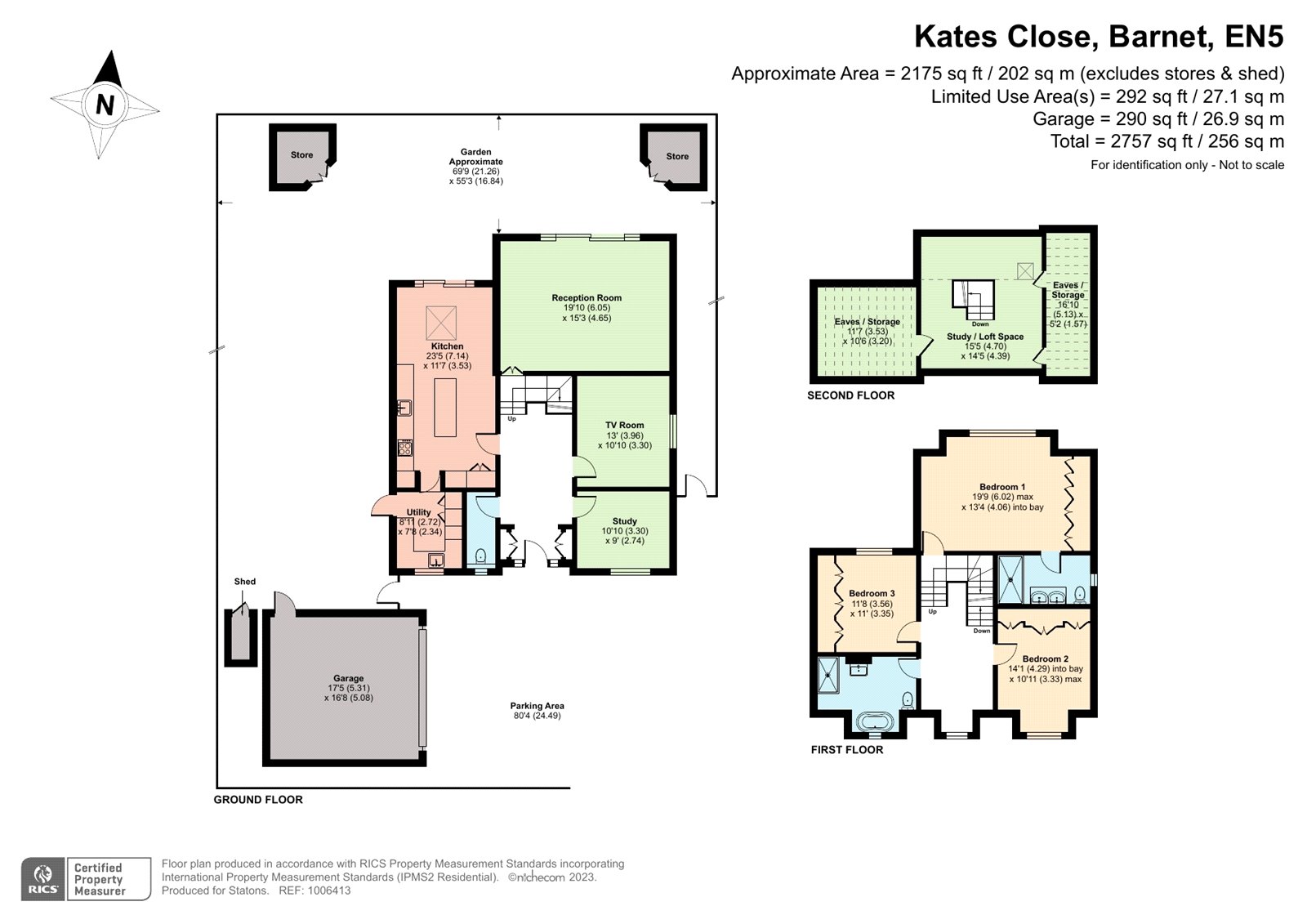Detached house for sale in Kates Close, Arkley, Hertfordshire EN5
* Calls to this number will be recorded for quality, compliance and training purposes.
Property features
- Sole Agents
- Security Gated Entrance
- Well Maintained Rear Garden
- 3 Bedrooms
- 3 Receptions
- 2 Bathrooms
- Attic Office Space
- Off Street Parking
- Permission Granted for additonal 2 beds/2bath/living/kitchen.
Property description
Situated in the heart of Arkley and set behind electric gates, a beautifully presented detached family home that has been thoughtfully extended and refurbished to a high standard by the current owners.
This stunning property offers bright and spacious accommodation throughout and comprises an entrance lobby with coats storage that opens into a large welcoming hall, a study, a tv room, a large living room with doors onto the well maintained rear garden, a stunning open plan high specification kitchen with central island and a generous dining area, a separate utility room and a guest cloakroom.
On the first floor there is a wonderful principal bedroom with a contemporary ensuite shower room, 2 further double bedrooms and a family bathroom. The second floor benefits from a well proportioned office and large eves storage.
Externally there is ample driveway parking and garaging for 3 cars along with beautifully maintained side and rear gardens with large sun terrace and a summerhouse.
Note - The vendor previously had planning permission to create an additional 2 bedrooms, bathroom and living space.
Local Authority: Barnet
Council Tax Band: G
Tenure: Freehold
Set behind gates, a beautifully presented detached family home that has been refurbished to a high standard by the current owners. The property comprises an entrance lobby that opens into a large welcoming hall, study/tv room, living room with doors onto the well maintained rear garden, dining room, recently fitted high specification kitchen with integrated appliances and separate utility room and guest cloakroom.
On the first floor, master bedroom with ensuite, 2 further bedrooms and a family bathroom. There is also an attic room/bedroom 4. Externally there is ample driveway parking and garaging for 3 cars.
The vendor has planning permission to create an additional 2 bedrooms, bathroom, living space and kitchen. Plans will be available upon request. Reference Reference Number 15/03900/hse.<br /><br /><li></li> Detached <li></li> Planning Granted to Extend <li></li> Well maintained garden <li></li> Garage <li></li> Close to all Amenities and Transport Links
Ground Floor
Entrance Hall (4.27m x 2.64m)
Guest Cloakroom
Lounge (6.05m x 4.7m)
Dining Room (3.96m x 3.3m)
Study/Family Room (3.3m x 2.84m)
Kitchen/Breakfast Room (3.84m x 3.56m)
Utility Room (2.74m x 2.36m)
First Floor
Landing
Master Bedroom (6.05m x 4.1m)
En-Suite (3.3m x 1.78m)
Bedroom 2 (4.42m x 3.35m)
Bedroom 3 (3.58m x 3.35m)
Family Bathroom
Second Floor
Loft Room (4.45m x 2.4m)
Exterior
Garage/Workshop (5.8m x 2.24m)
Double Garage (5.28m x 5.18m)
Rear Garden (22.86m x 16.76m)
Property info
For more information about this property, please contact
Statons, EN5 on +44 20 8033 9594 * (local rate)
Disclaimer
Property descriptions and related information displayed on this page, with the exclusion of Running Costs data, are marketing materials provided by Statons, and do not constitute property particulars. Please contact Statons for full details and further information. The Running Costs data displayed on this page are provided by PrimeLocation to give an indication of potential running costs based on various data sources. PrimeLocation does not warrant or accept any responsibility for the accuracy or completeness of the property descriptions, related information or Running Costs data provided here.






















.png)