Link-detached house for sale in Ashfield Road, Ruardean Hill, Drybrook GL17
* Calls to this number will be recorded for quality, compliance and training purposes.
Property features
- Deceptive spacious house
- Conservatory
- Four bedrooms
- Three reception rooms
- Utility room
- Cloakroom
- Village location
- Private gardens
- Garden room / office
- Oil central heating
Property description
A spacious, extended four bedroom semi-detached ideal family home situated in A quiet cul-de-sac on sought after Ruardean Hill. Benefitting from en-suite master bedroom, seperate dining room, conservatory, utility room, off-road parking for 3/4 vehicles, integral garage, enclosed rear garden with 2 summer houses and woodland views to the rear.
Further benefits include double glazing, oil fired central heating and being situated within the catchment area for dene magna secondary school.
Entrance Hall :
Entered via UPVC double glazed door, power points, radiator, phone point, wood flooring, stairs to first floor landing.
Lounge :
Feature red brick fireplace with tiled hearth and space for an electric effect fire, power points, TV point, radiator, wood flooring, understairs storage area, bay window to front aspect overlooking front garden and driveway.
Dining Room :
Power points, radiator, wood flooring, sliding patio door to Conservatory and doorway into Kitchen.
Kitchen :
Comprising a range of wall and base mounted units with rolled edge worktops, one and half bowl sink and drainer with mixer tap over, fitted electric oven with electric hob and cooker hood above, stainless steel splashback, part tiled walls, power points, tiled floor, double glazed window to rear aspect overlooking the garden. Door into Utility Room.
Utility :
Fitted worktop with stainless steel sink and drainer, mixer tap above, plumbing for dishwasher, washing machine and tumble dryer, space for American style fridge/freezer, oil fired boiler, power points, radiator, part tiled walls, tiled floor, double glazed window to rear aspect and door leading to rear garden. Door into lobby which in turn leads to the W.C and Garage.
Cloakroom :
Comprising a low level WC, wall mounted hand basin, extractor, tiled walls and floor
Conservatory :
Brick wall and UPVC construction with double glazed windows and double doors leading out to the garden, power points, radiator.
First Floor Landing :
Power points, coved ceiling, airing cupboard, doors into three bedrooms, dressing room and family bathroom.
Bedroom 1 :
Built-in wardrobes, dimmer light switches, power points, radiator, UPVC double glazed window to front aspect, ceiling fan, door to ensuite.
En-Suite ;
A contemporary en-suite being fully tiled, WC, wash hand basin, shower cubicle having thermostatic shower, tiled flooring, recess ceiling lights, shaver point, illuminated mirror, heated towel rail, UPVC double glazed window.
Bedroom 2 :
Built-in storage cupboard, power points, radiator, double glazed window to rear aspect overlooking the garden and woodland in the distance.
Bedroom 3 :
Currently used as an office, power points, radiator, laminate wood flooring, wardrobe, UPVC double glazed window to rear aspect.
Dressing Room :
Stairs to the loft bedroom four, power points, radiator, laminate wood flooring, double glazed window to front aspect.
Family Bathroom :
White three piece suite to include low level WC, vanity handbasin with mixer tap over, bath with electric shower over, illuminated mirror, heated towel rail, tiled walls, UPVC double glazed window to rear aspect.
Lobby :
Stairs to second floor, UPVC double glazed window to front aspect, radiator, laminate flooring.
Bedroom 4 :
Eaves storage, power points, double panel radiator, double glazed Velux skylights to rear aspect with woodland views in the distance, smoke alarm, laminate flooring.
Outside :
Front : The block paved driveway provides parking for 3/4 vehicles and in turn leads to the integral garage and the canopied front entrance with outside light. To the left side of the property there is a gated path to the rear garden.
Rear : The private and enclosed garden comprises patio and decked seating areas, a lawned area, feature pond with bridge over, flower and bush borders, small trees, a small timber frame summer house, outside lighting and tap. At the bottom of the garden there is a large summerhouse accessed via a pair of double doors and houses a hot tub, underfloor heating with tiled floor and walls, Velux skylight. There is a further door to the side which leads to a store room with lighting.
Integral Garage:
Up and over door, power and light, courtesy door to the property.
Detached Summer House
At the bottom of the garden there is a large detached summerhouse with double glazed twin doors, housing a hot tub, underfloor heating, tiled floor and walls, Velux skylight. Attached is a store room with double glazed door to front and lighting.
Consumer Notes
Dean Estate Agents Ltd have prepared the information within this website/brochure with infinite care. It is intended to be indicative rather than definitive, without a guarantee of accuracy. Before you act upon any information provided, we request that you satisfy yourself about the completeness, accuracy, reliability, suitability or availability with respect to the website or the information, products, services, or related graphics contained on the website for any purpose. These details do not constitute any part of any Offer, Contract or Tenancy Agreement.
Photographs used for advertising purposes may not necessarily be the most recent photographs, although every effort is made to update photographs at the earliest opportunity. Any reliance you place on such information is therefore strictly at your own risk. All photographic images are under the ownership of Dean Estate Agents Ltd and therefore Dean Estate Agents retain the copyright. You must obtain permission from the owner of the images to reproduce them.
Energy Performance Certificates are supplied to us via a third Party and we do not accept responsibility for the content within such reports.
Through this website you may be able to link to other websites which are not under the control of Dean Estate Agents Ltd. We have no control over the nature, content and availability of those sites. The inclusion of any links does not necessarily imply a recommendation or endorse the views expressed within them.
Viewings:
You are advised to contact the agent on the day of viewing to ensure that the appointment is confirmed or if you are unable to meet your appointment.
We await approval from the seller of this brochure and details, please contact Dean Estate Agents for an updated brochure when available.
Property info
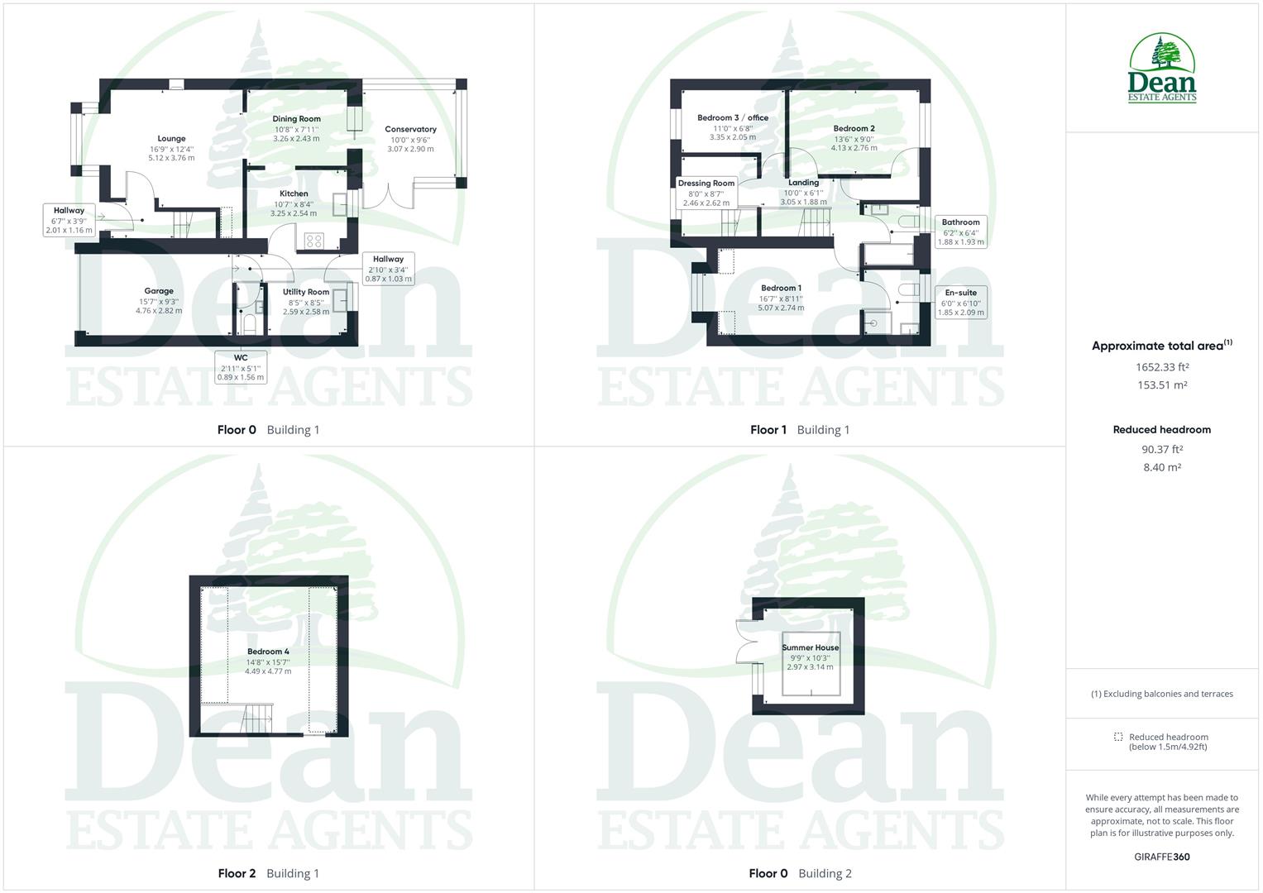
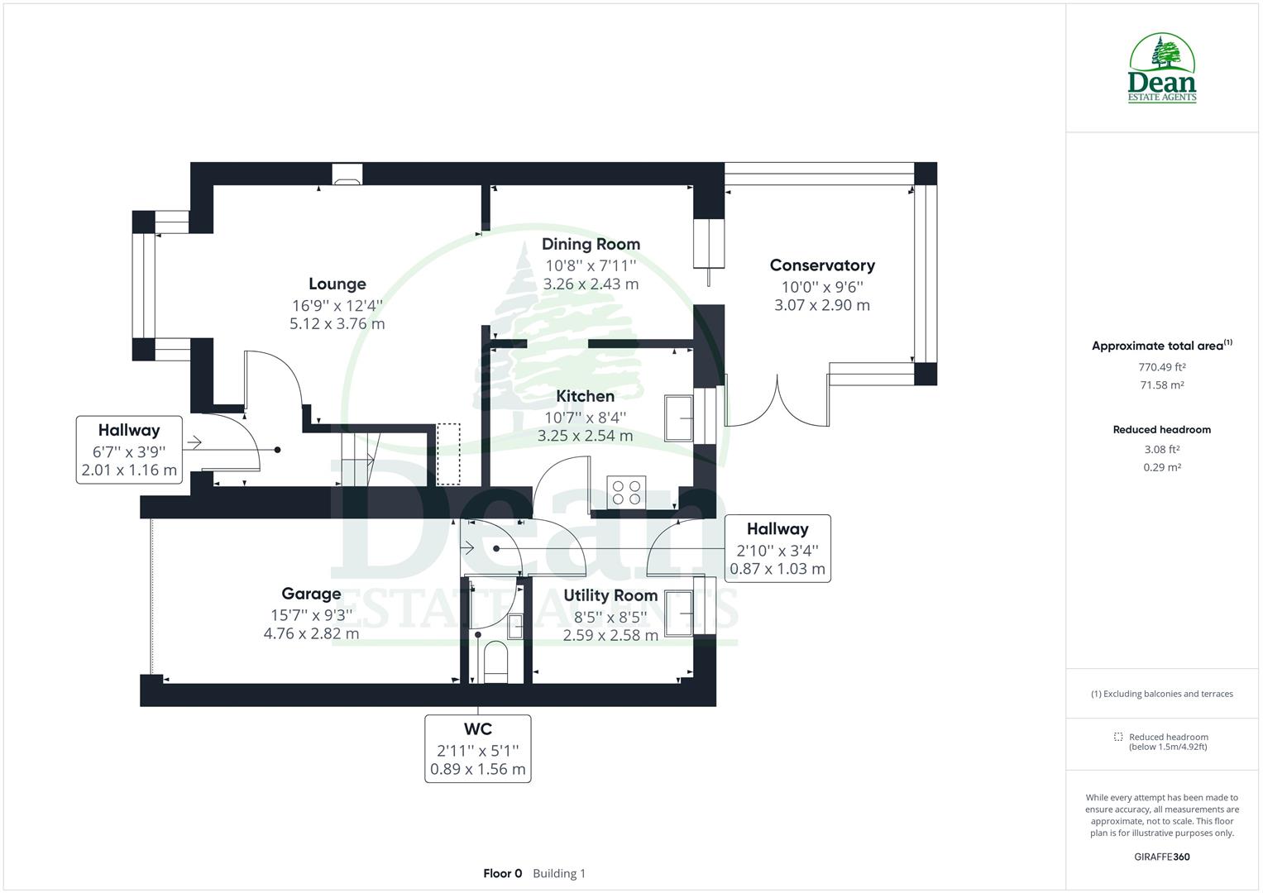
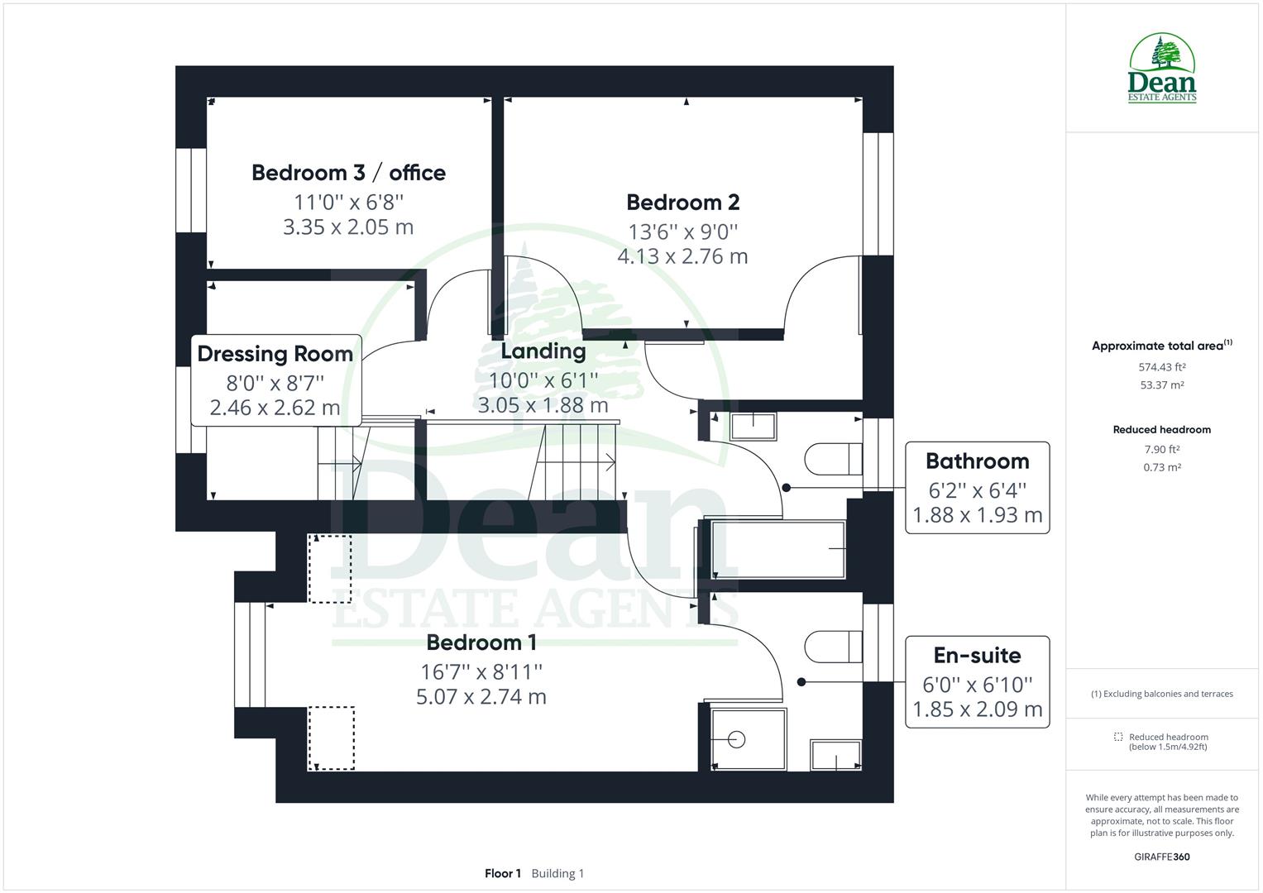
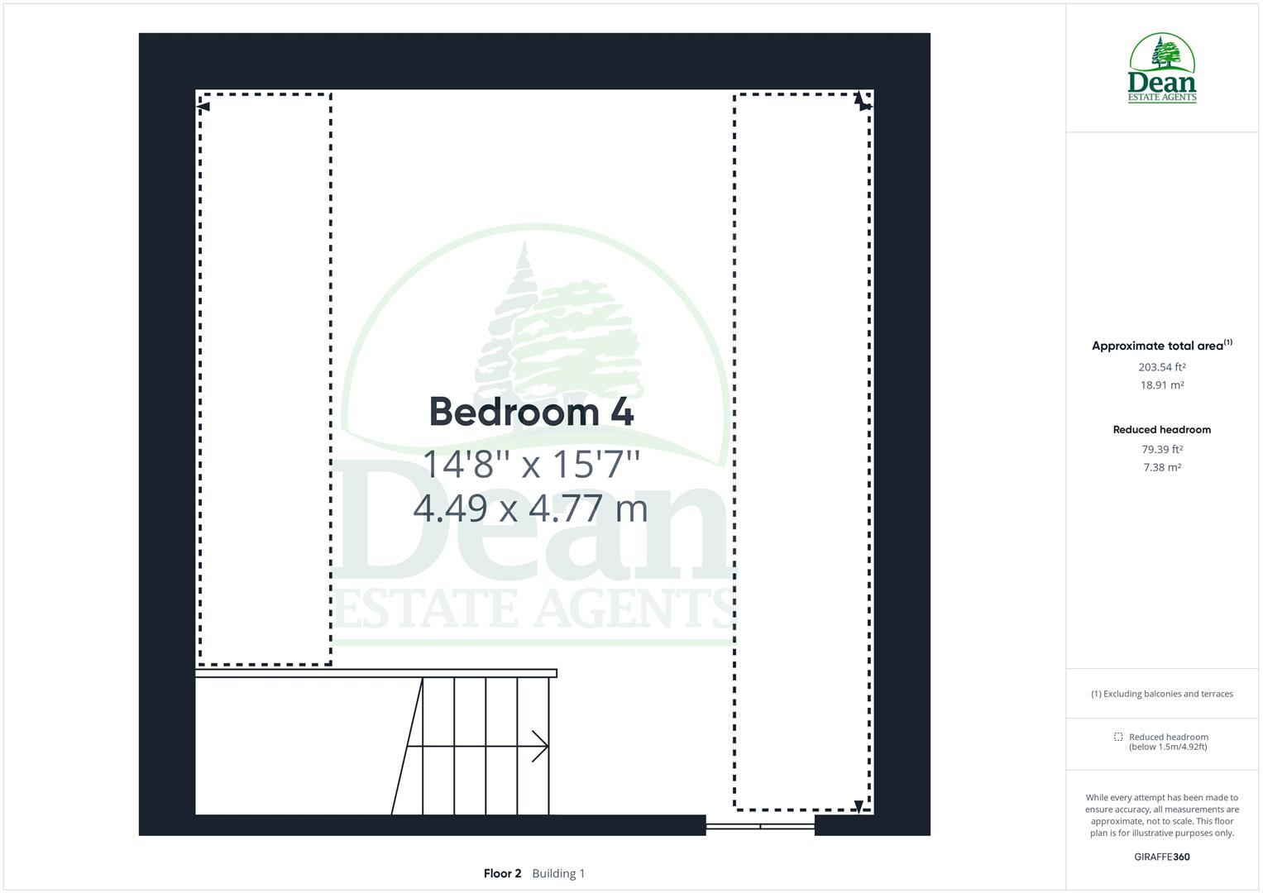
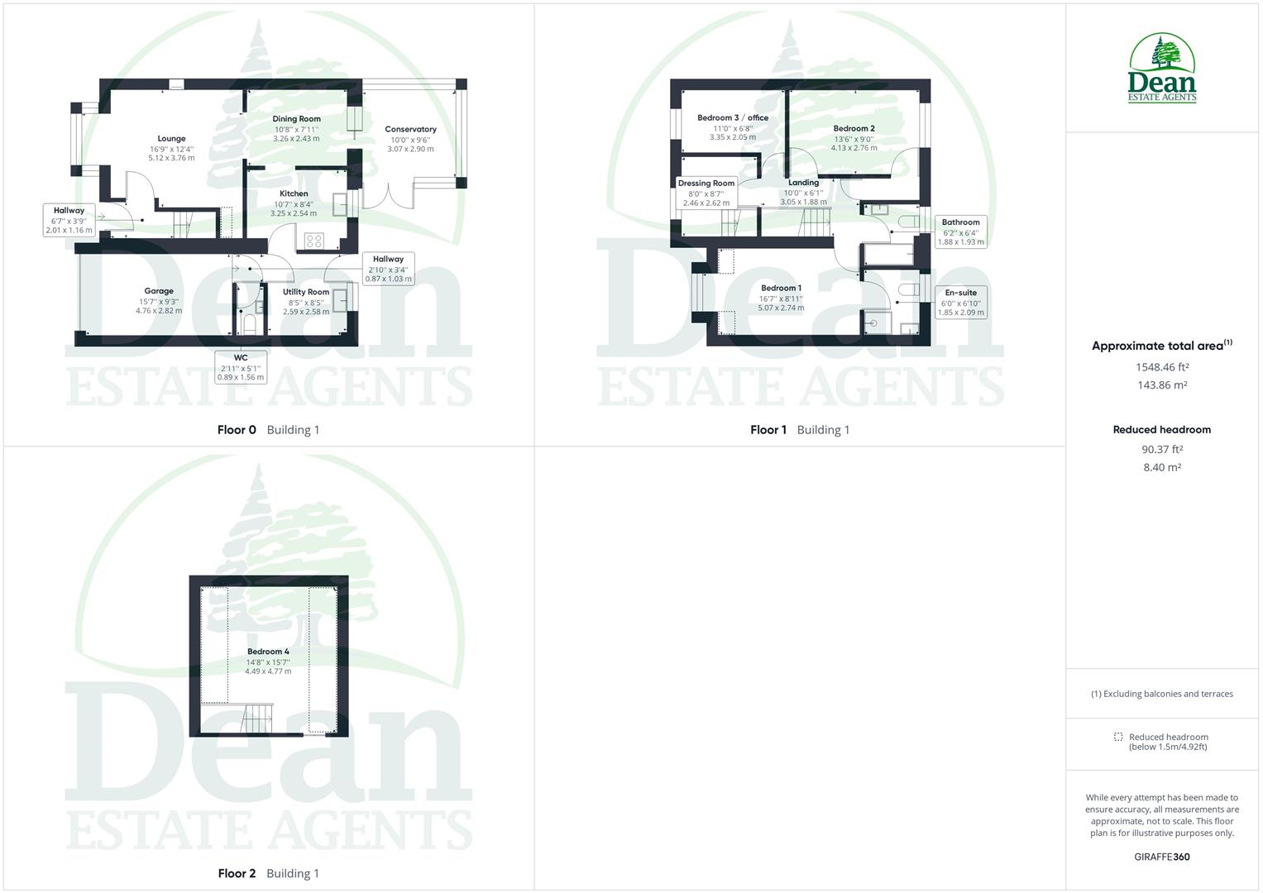
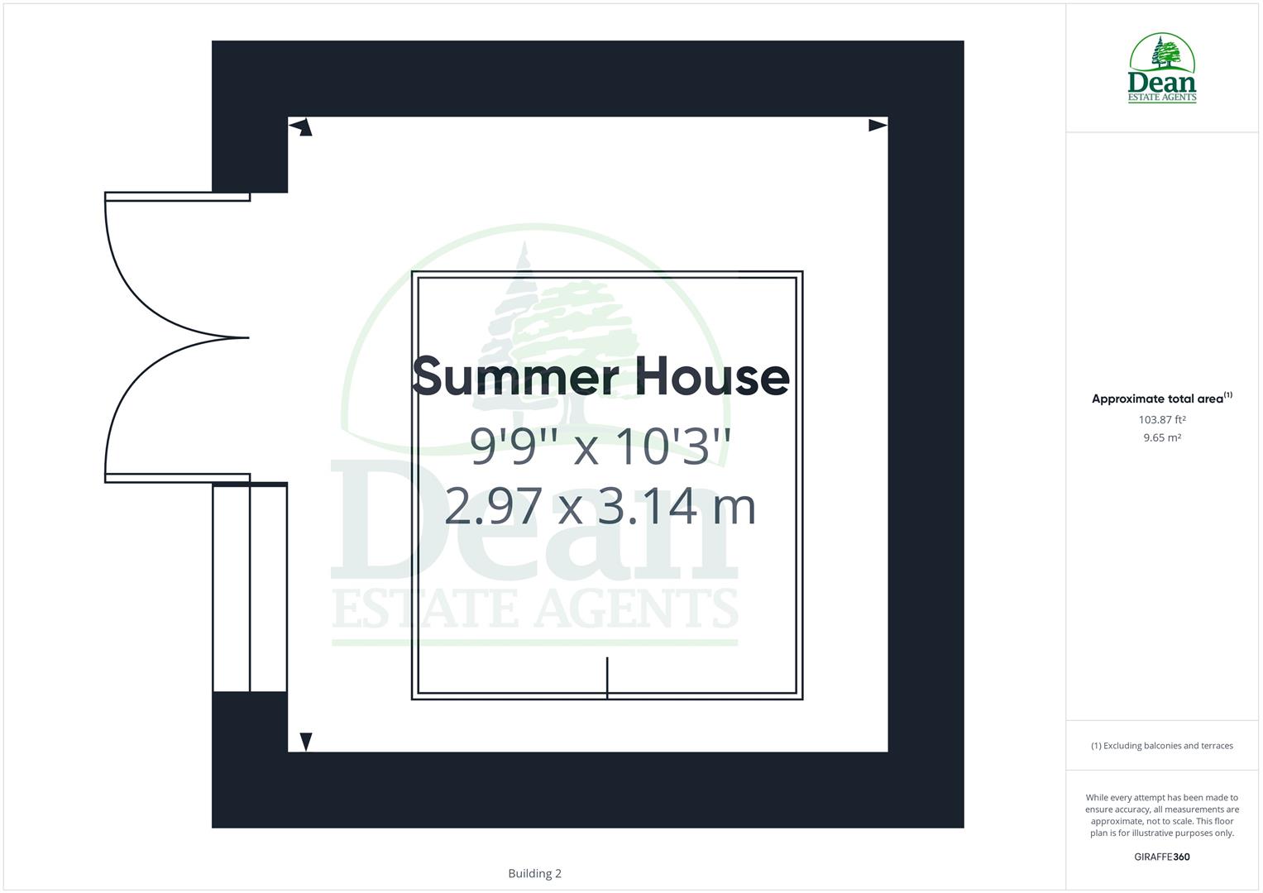
For more information about this property, please contact
Dean Estate Agents, GL14 on +44 1594 447273 * (local rate)
Disclaimer
Property descriptions and related information displayed on this page, with the exclusion of Running Costs data, are marketing materials provided by Dean Estate Agents, and do not constitute property particulars. Please contact Dean Estate Agents for full details and further information. The Running Costs data displayed on this page are provided by PrimeLocation to give an indication of potential running costs based on various data sources. PrimeLocation does not warrant or accept any responsibility for the accuracy or completeness of the property descriptions, related information or Running Costs data provided here.






























.png)