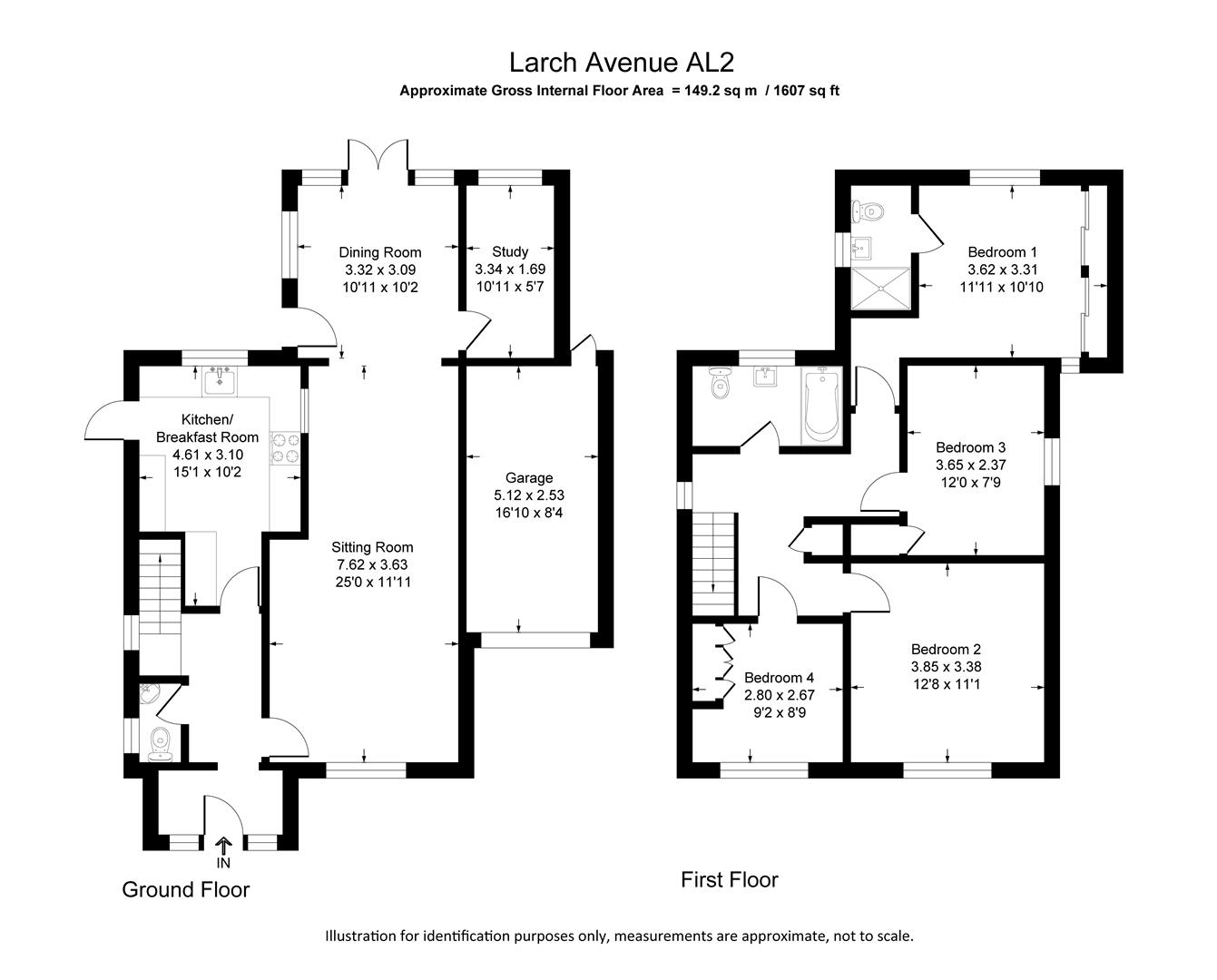Link-detached house for sale in Larch Avenue, Bricket Wood, St. Albans AL2
* Calls to this number will be recorded for quality, compliance and training purposes.
Property features
- Linked Detached
- Four Bedrooms
- En Suite To Master Bedroom
- Garage Own Drive
- Study
- Landscaped Rear Garden
- Off Street Parking
- Popular Residential Road
- Downstairs WC
- Cul De Sac
Property description
**no upper chain** Situated on a very sought after Cul-de-sac location, this linked detached four bedroom property is centrally located in the heart of Bricket Wood close to local amenities, reputable schools and the M25 and M1 perfect for travelling into and out of London.
The properties porch entrance starts the ground floor, the welcoming hallway gives access to a large sitting room and dining area overlooking the rear garden perfect for hosting. This home has a fully fitted kitchen and breakfast area giving you added access to the side of the property, situated off the dining room is a purpose built study perfect for anyone working from home. A downstairs WC completes the ground floor.
To the first floor the master bedroom comes complete with it's own en suite shower room and views overlooking the rear aspect. The remaining three bedrooms come generously sized perfect for the growing family. A family bathroom completes the first floor.
Outside the property a beautiful landscaped mature garden with feature tree's comes with resin footways wrapping around a well manicured lawn offering ample space perfect for summer dining. To the front the property a garage own drive offering extra storage, the well finished block paved driveway offers off street parking for up to two vehicles.
Viewings strictly by appointment through Carter Hayward on .
Sitting Room (7.62mx3.63m (25'0x11'11))
Dining Room (3.33mx3.10m (10'11x10'2))
Kitchen/Breakfast Room (4.60mx3.10m (15'1x10'2))
Study (3.33mx1.70m (10'11x5'7))
Bedroom One (3.63mx3.30m (11'11x10'10))
Bedroom Two (3.86mx3.38m (12'8x11'1))
Bedroom Three (3.66mx2.36m (12'0x7'9))
Bedroom Four (2.79mx2.67m (9'2x8'9))
Family Bathroom
En Suite
Rear Garden
Rear Aspect
Property info
For more information about this property, please contact
Carter Hayward, AL2 on +44 1923 728435 * (local rate)
Disclaimer
Property descriptions and related information displayed on this page, with the exclusion of Running Costs data, are marketing materials provided by Carter Hayward, and do not constitute property particulars. Please contact Carter Hayward for full details and further information. The Running Costs data displayed on this page are provided by PrimeLocation to give an indication of potential running costs based on various data sources. PrimeLocation does not warrant or accept any responsibility for the accuracy or completeness of the property descriptions, related information or Running Costs data provided here.































.png)