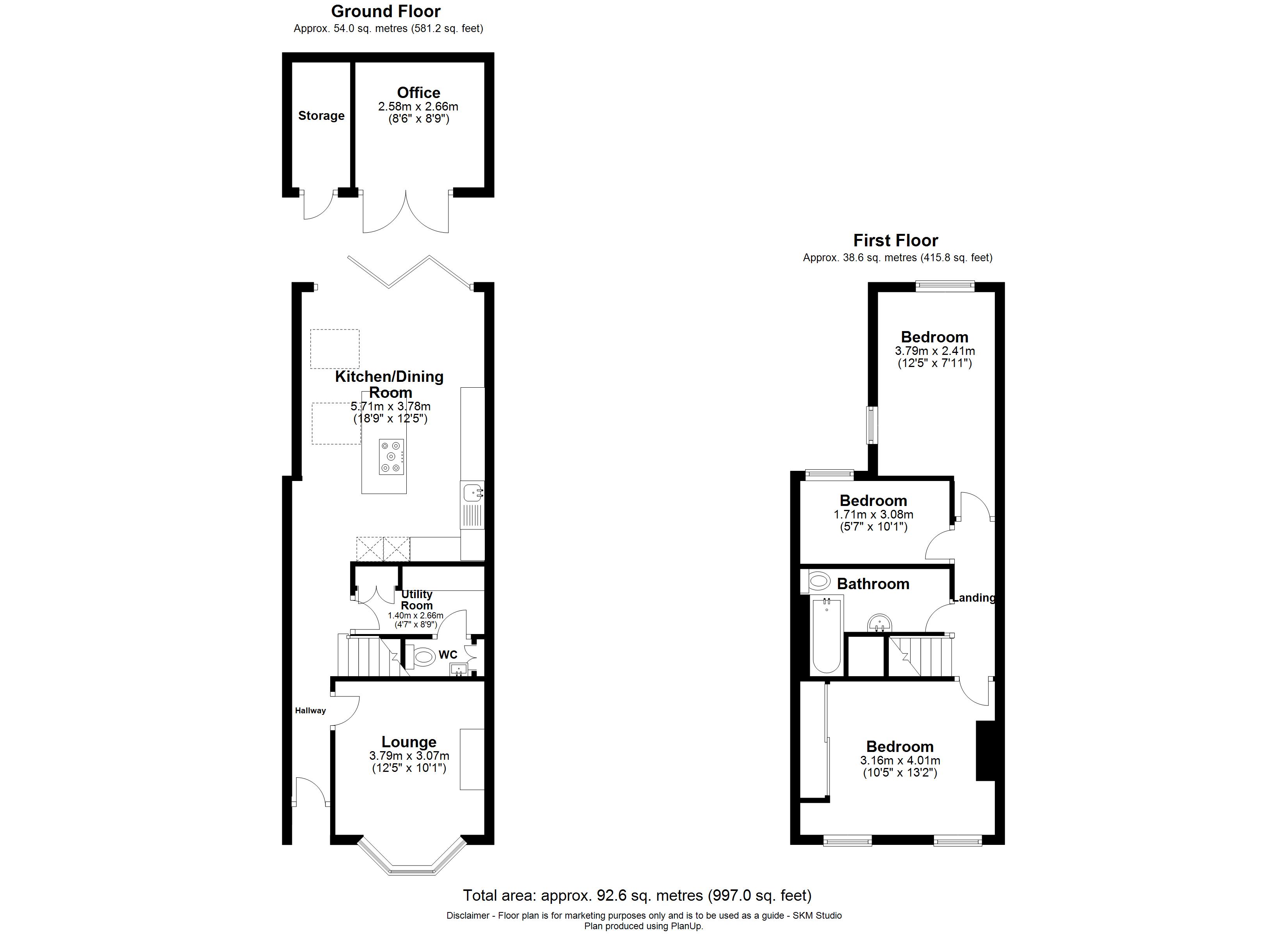Terraced house for sale in Normandy Road, St.Albans AL3
* Calls to this number will be recorded for quality, compliance and training purposes.
Property features
- Three Bedrooms
- Family Bathroom
- Lounge
- Open Plan Kitchen/Dining Room
- Utility Room
- Downstairs WC
- Entrance Hall
- Private Rear Garden
- Modern Garden Office
- Walking Distance to Town Centre & Station
Property description
This attractive Victorian bay fronted home is situated on Normandy Road just moments from the town centre. The house has been recently refurbished, with a stunning open plan kitchen with access onto the rear garden, bay fronted reception room, utility room, downstairs wc and entrance hall. There are three bedrooms and upstairs family bathroom. The attractive rear garden is beautifully landscaped with lawn and a patio with outdoor kitchen for summer entertaining which has a south westerly aspect. There is a garden office to the back of the garden. The house retains many character features such as fireplaces and wooden framed sash windows, whilst combining a modern decor suitable for contemporary living. The property is located to the west of the city centre and is with walking distance of the shopping and leisure facilities that St. Albans has to offer, as well as being in both good primary and secondary school catchment areas.
Ground Floor
The traditional front door opens into the welcoming entrance hall. A door to the right leads into the lounge, with bay fronted window over the front aspect which floods the room in natural light. There is a beautiful feature fireplace with a wood burning stove and fitted alcove units either side and the room is carpeted. Further down the entrance hall is the open plan kitchen dining area, providing flexible use of the space. The kitchen has been stylishly fitted with a range of units and has a kitchen island to the centre of the room. There are a range of integrated appliances such as a induction hob and double electric oven, a dishwasher and fridge freezer. The kitchen has sky lights as well as bi-fold doors meaning that the room is flooded in natural light. The room has designated areas for dining and kitchen which creates a lovely social space for modern living. Off the hallway is a downstairs wc and utility room with fitted storage and plumbing for a washing machine and tumble dryer.
First Floor
Stairs lead from the hallway to the first floor. From the landing are the family bathroom and the three bedrooms. The master bedroom has two sash windows to front aspect. The other bedrooms are located to the back of the property. The family bathroom comprises a white suite with a bath and overhead shower, pedestal wash hand basin and wc.
Exterior
Bi-fold doors lead from the kitchen onto the pretty rear garden. There is a tiled patio area immediately to the rear of the house, ideal for summer entertaining. An outdoor kitchen runs along the patio and an outdoor log burner provide the perfect setting for outdoor evenings. The garden is mainly laid to artificial lawn with wooden fence borders. To the back of the garden is a purpose built modern garden office. This provides an ideal setting for working from home. There is also shed storage as part of the garden room. To the front of the house is an area bordered by low level brick wall and a path leading to the front door.
Property info
For more information about this property, please contact
Louise Saunders Ltd, AL1 on +44 1727 809848 * (local rate)
Disclaimer
Property descriptions and related information displayed on this page, with the exclusion of Running Costs data, are marketing materials provided by Louise Saunders Ltd, and do not constitute property particulars. Please contact Louise Saunders Ltd for full details and further information. The Running Costs data displayed on this page are provided by PrimeLocation to give an indication of potential running costs based on various data sources. PrimeLocation does not warrant or accept any responsibility for the accuracy or completeness of the property descriptions, related information or Running Costs data provided here.





























.png)


