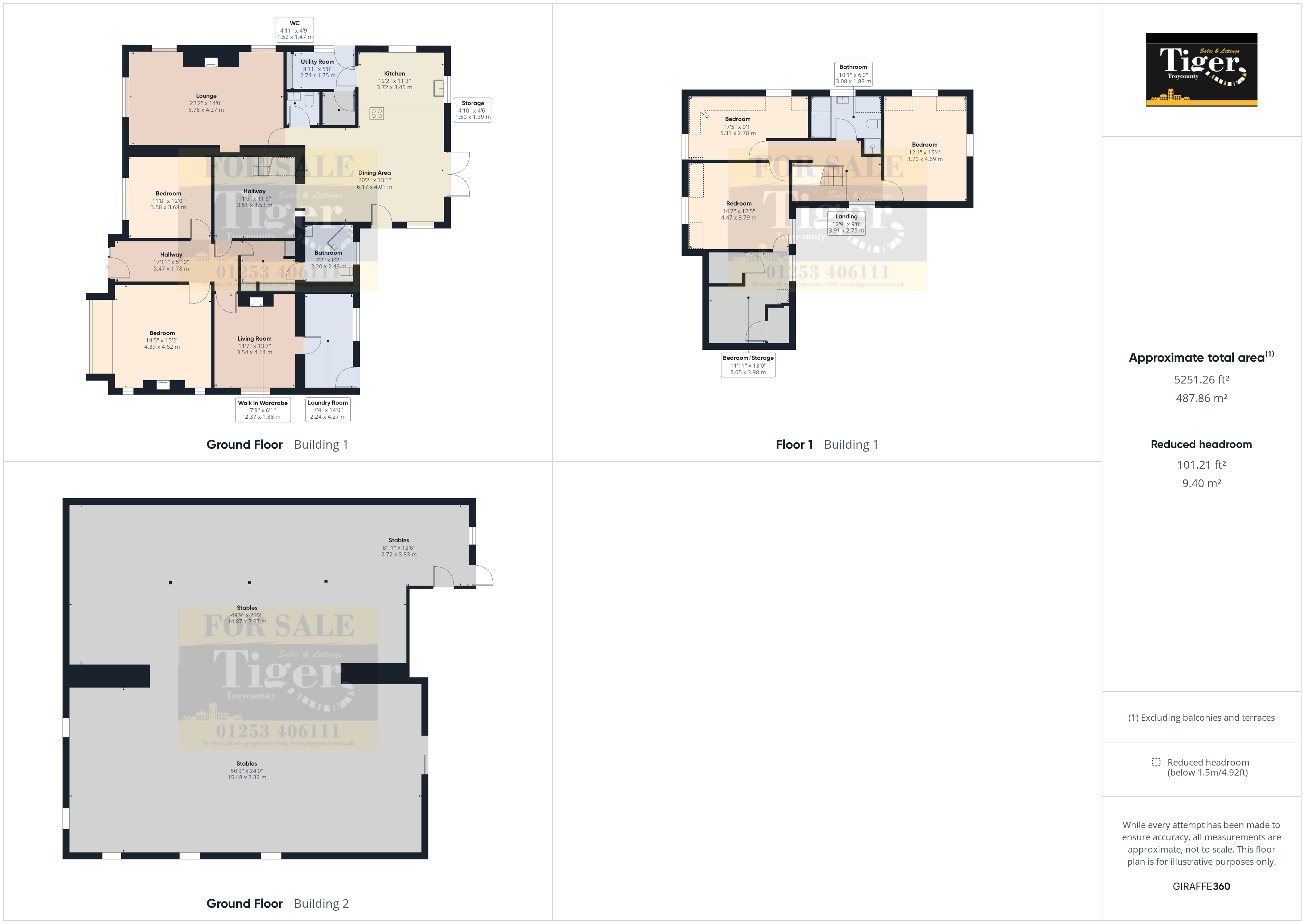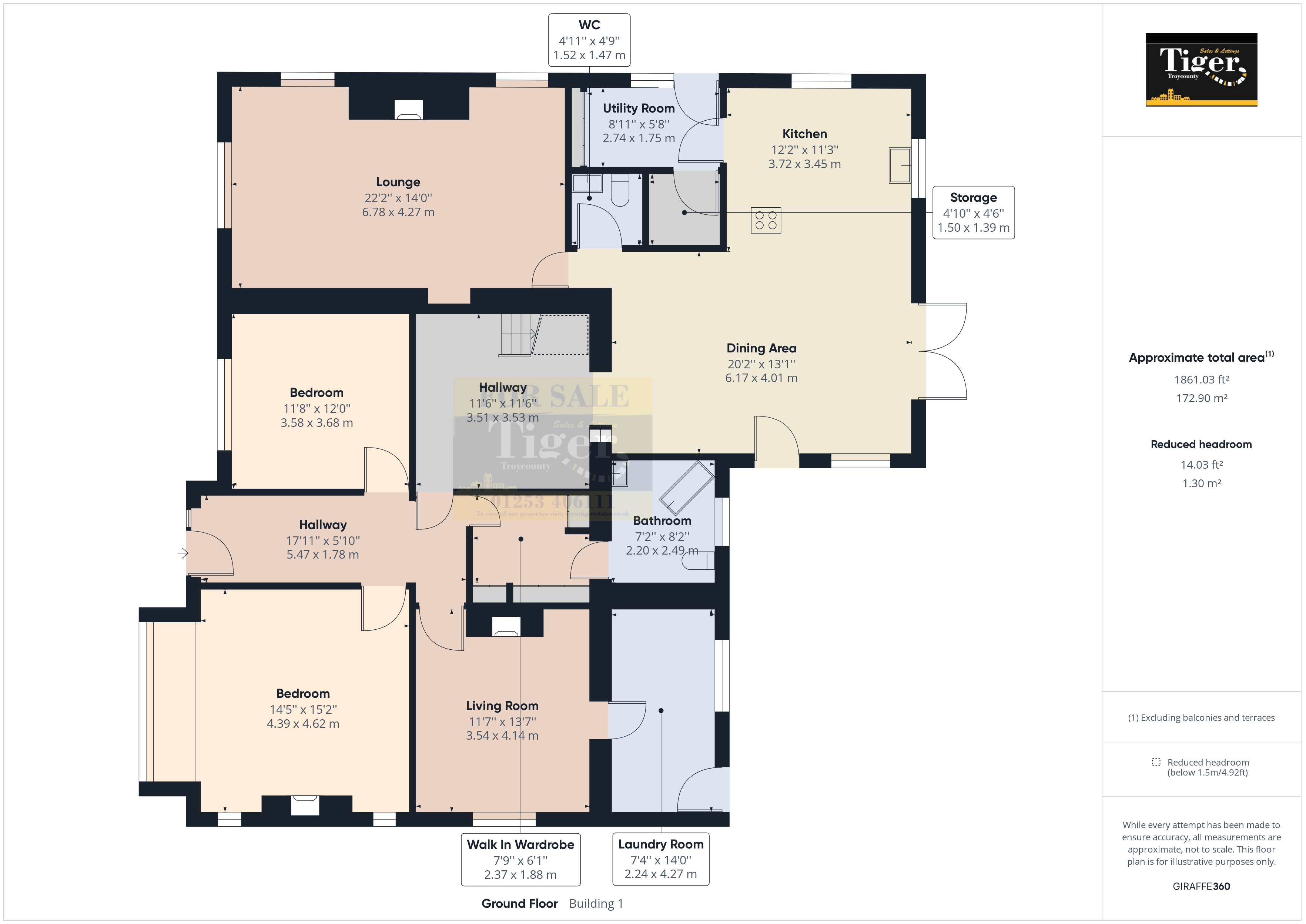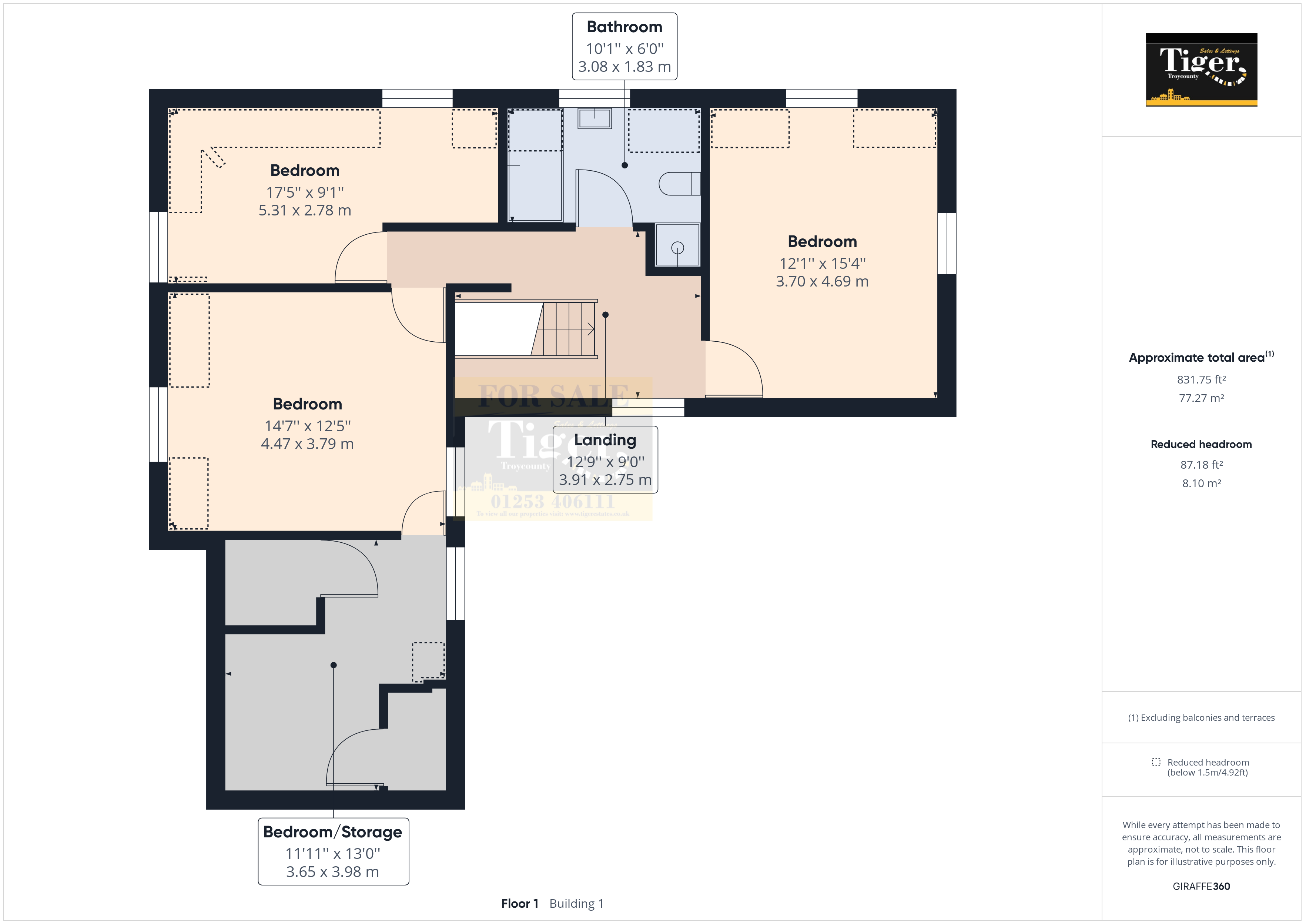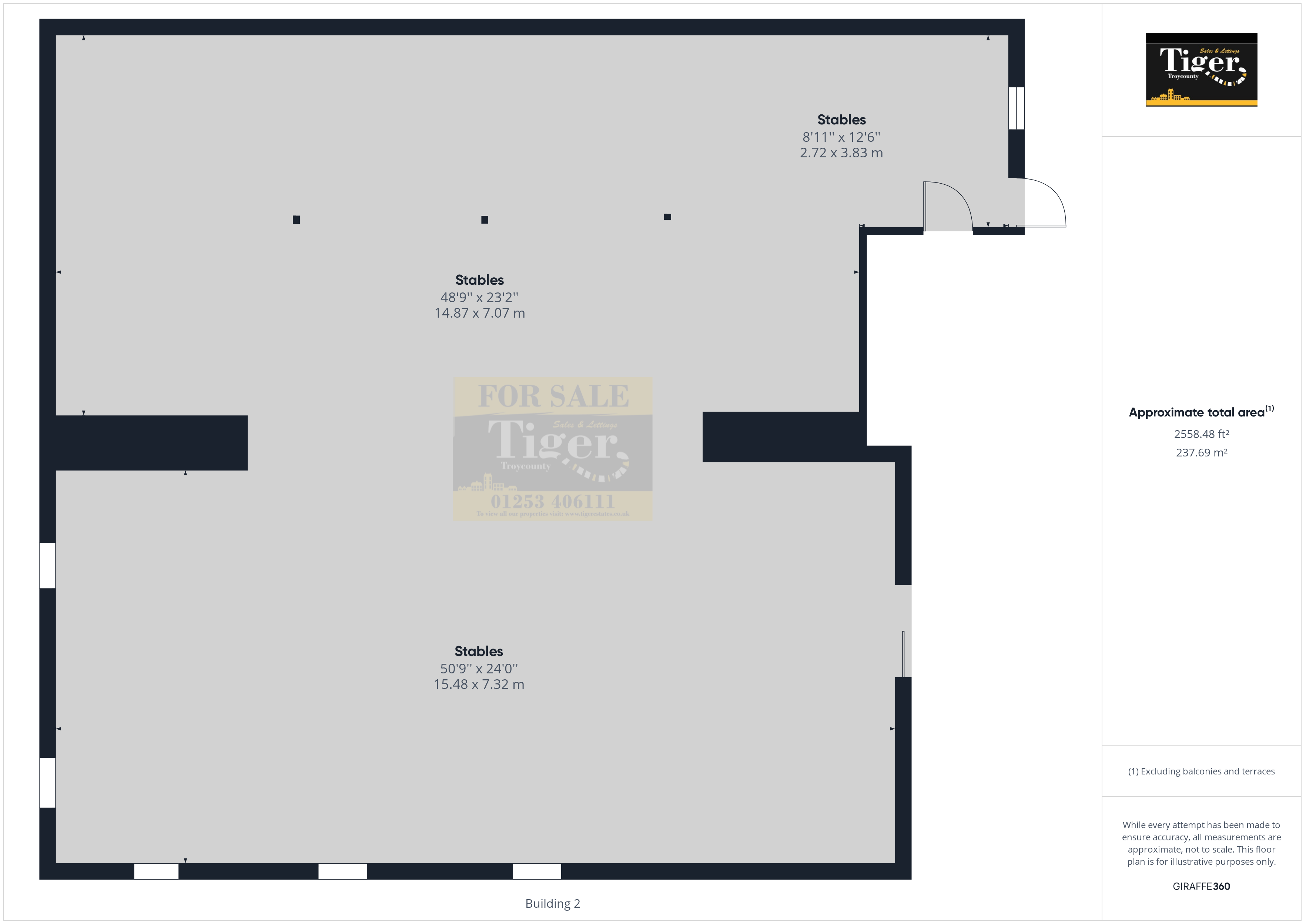Detached house for sale in Highgate Lane, Hambleton, Poulton-Le-Fylde FY6
* Calls to this number will be recorded for quality, compliance and training purposes.
Property features
- Rural six bedroom detached residence
- Beautiful 360' Views
- Stables for 12 horses
- Hay barn, paddocks and outbuildings
- No dwellings within 1/2 mile radius
- Large extended property
- Three reception rooms
- Two bathrooms
- Well stocked gardens
- Ample parking
Property description
Set in approximately 4.25 acres, this stunning six bedroom residence is located in a rural setting with 360' views of countryside. The home has no dwellings nearby for a half mile radius and is surrounded by stables, paddocks, kennels, hay barn and various outhouses for different uses. Beautiful views compliment this highly desirable home which has been extended to provide ample living accommodation for the family. Viewing is an absolute must!
Full description This stunning and rural six bedroom residence is located in a rural setting with 360' views of countryside. The home has no dwellings nearby for a half mile radius and is surrounded by stables, paddocks, kennels, hay barn and various outhouses for different uses. Beautiful views compliment this highly desirable home which has been extended to provide ample living accommodation for the family. Set in approximately 4.25 acres. Viewing is an absolute must!
Entrance hall Double glazed door and window. Central heating radiator. Laminate floor. Ceiling spotlights.
Lounge 13' 10" x 12' 3" (4.22m x 3.74m) Tiled floor. Log burner. Double glazed window. Central heating radiator. Spotlights in ceiling.
Living room 20' 6" x 16' 0" (6.26m x 4.89m) Log burner. Three double glazed windows. Laminate floor.
Kitchen/dining/living room 24' 3" x 20' 4" (7.40m x 6.20m) Laminate floor. Ceiling spotlights. Double glazed french doors to garden with three double glazed windows. Double glazed door. Built in breakfast bar. Integrated oven, hob and extractor hood. One and a half bowl stainless steel sink unit and mixer tap.
Snug/office 11' 7" x 11' 5" (3.54m x 3.48m)
utility room 13' 11" x 8' 0" (4.25m x 2.44m) Double glazed door and window. Central heating radiator. Plumbed for washing machine.
Second utility room/pantry/boot room 8' 11" x 5' 8" (2.73m x 1.74m) Multiple use room. Double glazed door and window. Walk in storage pantry.
Ground floor WC WC. Pedestal hand basin. Tiled floor. Fully tiled. Extractor fan.
Internal hallway Built in storage cupboards. Central heating radiator.
Bathroom Free standing bath with mixer shower. WC. Pedestal hand basin. Central heating radiator. Chrome ladder style towel radiator. Fully tiled. Double glazed window. Ceiling spotlights.
Bedroom 1 12' 5" x 11' 11" (3.81m x 3.64m) Double glazed window. Central heating radiator.
Bedroom 2 15' 0" x 14' 2" (4.59m x 4.34m) Double glazed window. Central heating radiator. Laminate floor. Feature fireplace.
Stairs and landing Spindled balustrade. Double glazed window. Ceiling spotlights.
Bedroom 3 15' 5" x 12' 2" (4.70m x 3.73m) Laminate floor. Two Double glazed windows. Underfloor heating.
Bedroom 4 17' 5" x 9' 1" (5.32m x 2.78m) Two double glazed windows. Underfloor heating.
Bedroom 5 14' 6" x 12' 8" (4.43m x 3.87m) Two double glazed windows. Underfloor heating.
Bedroom 6 13' 0" x 12' 1" (3.97m x 3.70m) Double glazed window. Fitted wardrobes. Central heating radiator. Walk in wardrobe. Access through bedroom 5.
Bathroom Bath. WC. Vanity hand basin. Double glazed window. Tiled floor. Shower cubicle. Chrome ladder style radiator.
Gardens and grounds Set in approximately 4.25 acres with stables for 12 horses, turnout paddock and menage. Kennels for 8 dogs with indoor and outdoor play areas. Hay barn, store shed, feed shed and shavings shed. Goat enclosure and chicken coop
Property info




For more information about this property, please contact
Tiger Sales and Lettings, FY4 on +44 1253 708354 * (local rate)
Disclaimer
Property descriptions and related information displayed on this page, with the exclusion of Running Costs data, are marketing materials provided by Tiger Sales and Lettings, and do not constitute property particulars. Please contact Tiger Sales and Lettings for full details and further information. The Running Costs data displayed on this page are provided by PrimeLocation to give an indication of potential running costs based on various data sources. PrimeLocation does not warrant or accept any responsibility for the accuracy or completeness of the property descriptions, related information or Running Costs data provided here.




































































.png)

