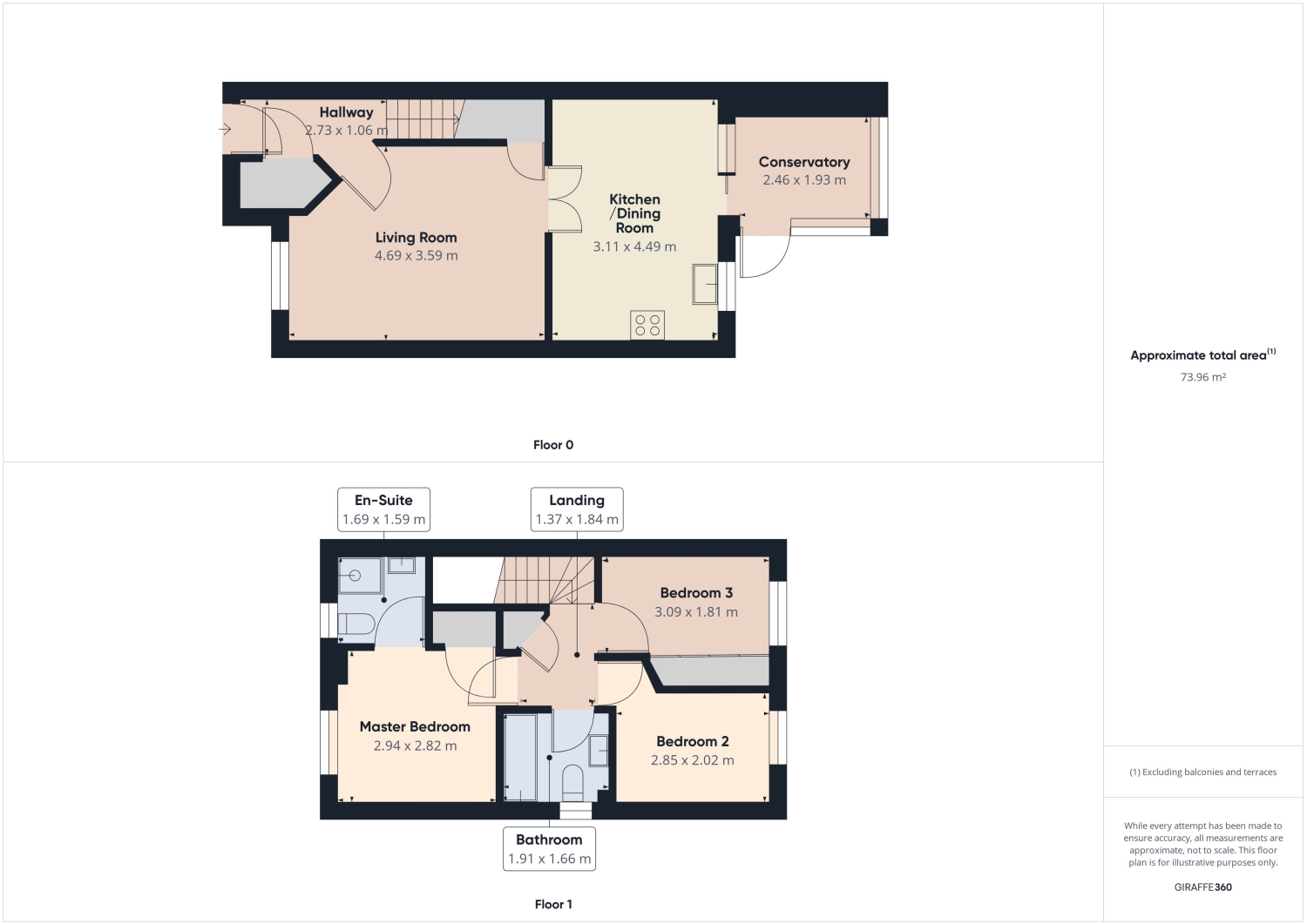Semi-detached house for sale in St Saviours Rise, Frampton Cotterell BS36
* Calls to this number will be recorded for quality, compliance and training purposes.
Property features
- Sought After Location
- Three Bedrooms
- Contemporary Design
- W.C and En-Suite
- Conservatory
- Private Rear Garden
- Double Glazing
- Parking for Two Vehicles
Property description
Edison Ford are delighted to welcome to the market this ideally located, three-bedroom, semi-detached house, in the highly sought-after location of St Saviours Rise, which is situated in the always-popular village of Frampton Cotterell,
This property occupies a great position within the road and would make an ideal family home or a great investment opportunity. Internally the property boasts a spacious lounge, seamless kitchen/diner with access to the conservatory, as well as a downstairs W.C. Which is undergoing refurbishment.
On the first floor, you will find three good-sized bedrooms, the master bedroom offers the added benefit of an en-suite with in-built storage, in addition, a modern family bathroom is also located to the first floor.
Externally, there is a private rear garden with a patio seating area and lawn, as well as a driveway with parking for two vehicles.
Frampton Cotterell is a small village in South Gloucestershire South of Yate and West of Coalpit Heath.
There are excellent transportation links with the city centre (via B4058) and the M32/M4 motorways (via Bristol Ring Road). The nearest train stations are Yate and Parkway, though there are extensive bus routes too.
Additionally, there are an array of local schools including The Manor CofE Primary School, Frampton Cotterell Primary and Winterbourne Academy, as well as pubs namely The Golden Heart, Badminton Arms and The Globe.
Local convenience shops are available, and the Mall is accessible via a 20-minute drive.
For more information, please contact Edison Ford today.
Entrance Hallway
2.73m x 1.06m - 8'11” x 3'6”
The property is accessed via a UPVC front door which opens into the entrance hallway and is comprised of; Vinyl flooring, a radiator, ceiling spotlights, a smoke alarm, a staircase that rises to the first floor and access into a W.C
W.C
UPVC double glazed window, with a UPVC double glazed window, vinyl flooring, pedestal sink, a low-level porcelain toilet, consumer unit and ceiling light.
Living Room
4.69m x 3.59m - 15'5” x 11'9”
A UPVC double-glazed window offering a front aspect view, laminate flooring, radiator and ceiling light. There is also an under-stair storage cupboard. The kitchen is accessible via a set of doors with frosted glass.
Kitchen/Diner
3.11m x 4.49m - 10'2” x 14'9”
UPVC double-glazed window offering a rear aspect view across the garden and UPVC sliding doors that lead into the conservatory, laminate flooring, a range of matching wall and base units with laminate countertops an inset sink and drainer, as well as integrated appliances to include; Neff electric oven, gas hob, extractor fan and space for four additional freestanding appliances. In addition, there is a bar light, ceiling light and access to the boiler.
Conservatory
2.46m x 1.93m - 8'1” x 6'4”
The conservatory offers UPVC double-glazed windows with custom-fitted blinds, a double-glazed door which leads into the rear garden, a blue glass roof and laminate flooring.
Landing
1.37m x 1.84m - 4'6” x 6'0”
The landing comprises vinyl flooring, a ceiling light, a smoke detector, an airing cupboard that houses the hot water cylinder, as well as access to the loft (un-boarded, no power, no ladder).
Master Bedroom
2.94m x 2.82m - 9'8” x 9'3”
The master bedroom offers a UPVC double-glazed window with a front aspect view, laminate flooring, ceiling light, radiator, a walk-in wardrobe with fitted shelving and access to the En-Suite
En-Suite
1.69m x 1.59m - 5'7” x 5'3”
The en-suite benefits from a UPVC double-glazed window with obscured glass, ceiling spotlight, ventilation system, a fitted vanity unit, vinyl flooring and a suite that comprises; a corner shower cubicle with resin base an overhead shower and glass enclosure, a wall-mounted hand wash basin and a low-level toilet.
Bedroom Two
2.85m x 2.02m - 9'4” x 6'8”
UPVC double-glazed window offering a rear aspect view, carpeted flooring, radiator and ceiling light.
Bedroom Three
3.09m x 1.81m - 10'2” x 5'11”
UPVC double-glazed window offering a rear aspect view, carpeted flooring, radiator, ceiling light and full-length fitted wardrobes with sliding doors.
Bathroom
1.91m x 1.66m - 6'3” x 5'5”
UPVC double-glazed window with obscured glass, vinyl flooring, ceiling light, extractor fan, radiator and a suite which comprises; A panelled bath with overhead shower attachment, a low-level toilet and a wall-mounted hand wash basin.
Outside
The front of the property consists of a tarmacked parking area to the side of the property with space for 2 cars.
To the rear there is a patio seating area, a raised lawn, an outdoor tap and a side exit gate leading to the allocated parking. The garden is landscaped in decorative pebbles with a path leading to a storage shed. The garden benefits from a secure boundary of wooden fencing
Property Information
This property benefits from 73.96 of internal space and the council tax banding is a C. The local authority for Frampton Cotterell is South Gloucestershire Council. The tenure is freehold.
The windows were replaced in 2008.
The boiler was installed in 1998 and was serviced most recently in 2023.
Property info
For more information about this property, please contact
Edison Ford Property, BS37 on +44 1454 437859 * (local rate)
Disclaimer
Property descriptions and related information displayed on this page, with the exclusion of Running Costs data, are marketing materials provided by Edison Ford Property, and do not constitute property particulars. Please contact Edison Ford Property for full details and further information. The Running Costs data displayed on this page are provided by PrimeLocation to give an indication of potential running costs based on various data sources. PrimeLocation does not warrant or accept any responsibility for the accuracy or completeness of the property descriptions, related information or Running Costs data provided here.





































.png)
