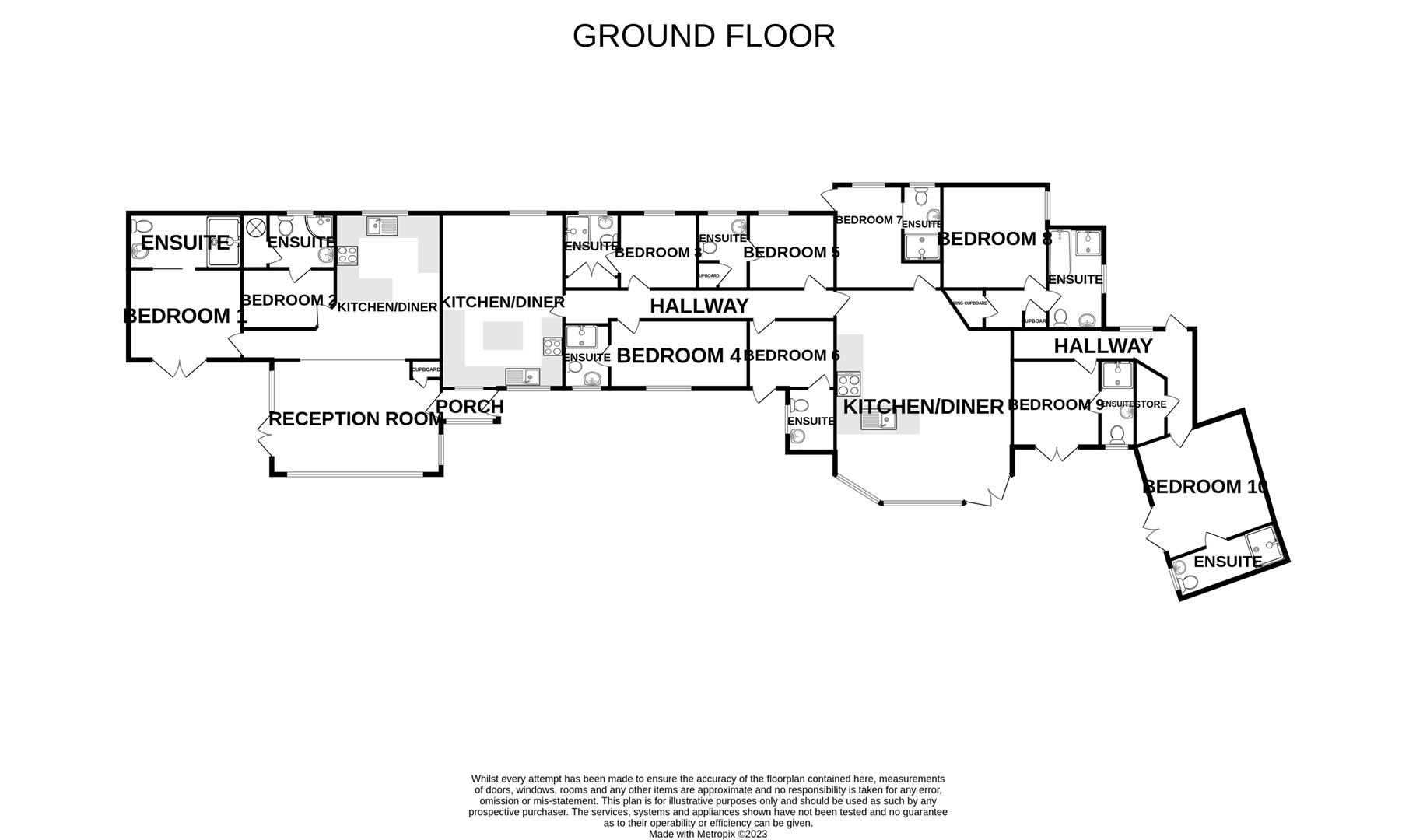Detached house for sale in Stony Bridge, Braunton EX33
* Calls to this number will be recorded for quality, compliance and training purposes.
Property features
- No Chain!
- Huge Potential
- Versatile Accommodation
- 10 Bedrooms With En suites
- 3 Kitchen/Diners
- Rare Opportunity
- Fantastic Location
- Mature Secluded Grounds
- Ample Off Road Parking
- Must See
Property description
Morris and Bott are proud to introduce the Warren to the market. This large, detached bungalow presents a rare opportunity to acquire a property that offers highly versatile and adaptable accommodation. The extensive living space boasts 10 en-suite bedrooms, 3 spacious kitchen/dining areas, and ample room for leisure, all presented to an immaculate standard. Situated on a generous plot with a tranquil river border, the property offers a sense of seclusion and privacy. To the front, the bungalow provides abundant parking for multiple vehicles and picturesque gardens that can be enjoyed all year round.
Having previously served as a retirement home for supportive living, the Warren holds great potential for accommodating multiple families or being divided into separate units. Furthermore, the property is being offered with no onward chain, ensuring a swift and hassle-free occupancy for any purchaser.
Location
Stony Bridge is a charming hamlet nestled between Braunton and West Down, conveniently located in close proximity to bus services and local amenities. Within approximately a mile, the village of Knowle presents a selection of amenities, including a pub/restaurant, garage, post office, and stores. A mere 5-mile distance brings you to Braunton, reputedly the largest village in England, which offers an extensive array of amenities such as local shops, supermarkets, a community center, a medical center, primary and secondary schools, various churches, as well as a wide range of popular pubs and restaurants.
Entrance Porch
Bedroom One (3.96 x 3.52 (12'11" x 11'6"))
Ensuite (3.92 x 1.46 (12'10" x 4'9"))
Bedroom Two (2.95 x 2.34 (9'8" x 7'8"))
Ensuite (1.96 x 1.48 (6'5" x 4'10"))
Bedroom Three (2.76 x 2.64 (9'0" x 8'7"))
Ensuite (2.10 x 1.94 (6'10" x 6'4"))
Bedroom Four (4.47 x 2.35 (14'7" x 7'8"))
Ensuite (2.17 x 2.12 (7'1" x 6'11"))
Bedroom Five (3.03 x 2.64 (9'11" x 8'7"))
Ensuite (2.47 x 1.78 (8'1" x 5'10"))
Bedroom Six (3.03 x 2.44 (9'11" x 8'0"))
Ensuite (2.36 x 1.66 (7'8" x 5'5"))
Bedroom Seven (4.44 x 2.92 (14'6" x 9'6"))
Ensuite (3.33 x 1.46 (10'11" x 4'9"))
Bedroom Eight (3.95 x 3.70 (12'11" x 12'1"))
Ensuite (3.61 x 1.92 (11'10" x 6'3"))
Bedroom Nine (3.28 x 3.06 (10'9" x 10'0"))
Ensuite (3.02 x 1.18 (9'10" x 3'10"))
Bedroom 10 (4.74 x 3.36 (15'6" x 11'0"))
Ensuite (3.32 x 1.49 (10'10" x 4'10"))
Outisde
The property offers an expansive garden area that predominantly occupies the front of the bungalow, providing a secluded and sunlit space. The bungalow overlooks the parking area and a central, semi-circular lawn that is accompanied by an array of trees and shrubs, creating a natural boundary that extends to the River Caen, situated at the edge of the plot. Positioned in a semi-rural location, the bungalow enjoys picturesque countryside in every direction, behind the bungalow, there is a charming country lane leading to the quintessential North Devon countryside.
Services
Private water and drainage. Electricity and oil fired central heating.
Viewings
Viewings by appointment only through Morris and Bott, Grenville Wharf, 6a The Quay, Bideford, EX39 2HW. Tel:
Property info
For more information about this property, please contact
Morris & Bott, EX39 on +44 1237 713767 * (local rate)
Disclaimer
Property descriptions and related information displayed on this page, with the exclusion of Running Costs data, are marketing materials provided by Morris & Bott, and do not constitute property particulars. Please contact Morris & Bott for full details and further information. The Running Costs data displayed on this page are provided by PrimeLocation to give an indication of potential running costs based on various data sources. PrimeLocation does not warrant or accept any responsibility for the accuracy or completeness of the property descriptions, related information or Running Costs data provided here.
































.png)

