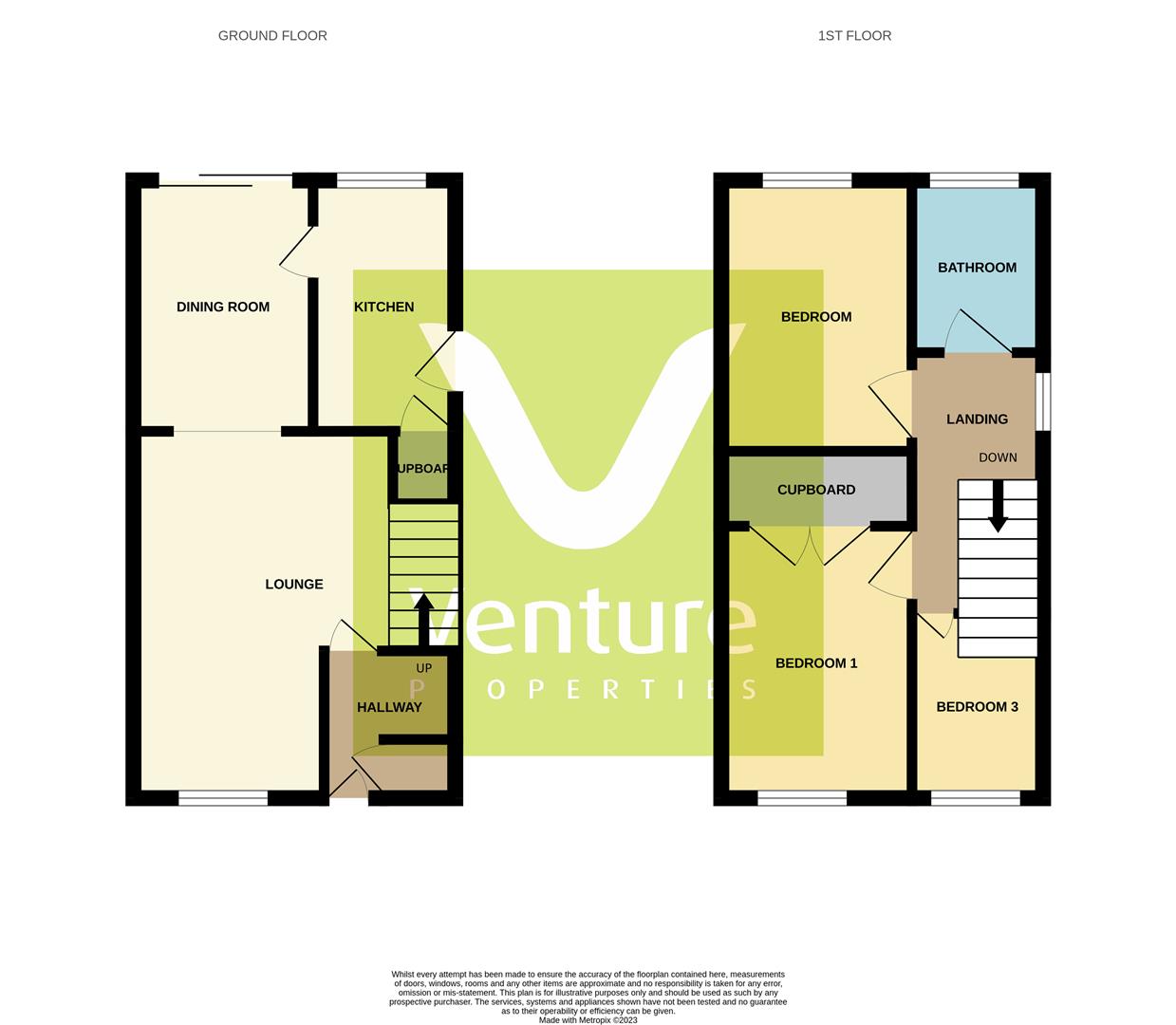Detached house for sale in Fairfield Court, Bishop Auckland DL14
* Calls to this number will be recorded for quality, compliance and training purposes.
Property features
- Three Bedroom Detached
- Modern Fully Fitted Kitchen
- Garage & Driveway
- EPC Grade C
- Rear Garden
- Lounge & Dining Room
- Popular Location
- Shower Room
- Ground Floor WC
- Call to View Today !
Property description
A well presented modern three bedroom detached property situated conveniently in a popular neighbourhood, with a range of local amenities right on the doorstep, such as schools, shopping facilities, and hospitality establishments.
A family home offering a Hallway, Ground Floor WC, Lounge, Dining Room, Fully Fitted Kitchen. To the first floor are Three Bedrooms and a Family Shower Room.
Externally to the side is a lengthy driveway allowing for off road parking leading to single garage.
To the rear is a good sized rear garden laid to lawn and patio area.
There are excellent transport links too, with plenty of A roads leading to nearby towns and further afield.
Ground Floor
Entrance Hallway
Via front entrance door, central heating radiator and stairs rising to first floor.
Ground Floor Wc
Fitted with a white suite comprising of wash hand basin set to vanity unit, wc and chrome heated towel rail.
Lounge (4.11m x 3.66m (13'06 x 12'00))
With central heating radiator and uPVC double glazed window to front.
Dining Room (2.92m x 2.08m (9'07 x 6'10))
Having double glazed patio doors to garden, central heating radiator.
Kitchen (2.90m x 2.49m (9'06 x 8'02))
Fitted with a modern range of wall and base units having contrasting quartz work surfaces over, sink unit with mixer tap, integrated double eye level oven and separate electric hob, integrated dishwasher, integrated washer/dryer, space for fridge freezer, tiled splash backs and flooring, spot lighting to ceiling, vertical radiator, storage cupboard and uPVC double glazed window and door to rear.
First Floor
Landing
Having airing cupboard and uPVC double glazed window to side.
Bedroom One (3.66m x 2.84m (12'00 x 9'04))
With double fitted wardrobe, central heating radiator and uPVC double glazed window to front.
Bedroom Two (3.02m x 2.84m (9'11 x 9'04))
Having central heating radiator and uPVC double glazed window to rear.
Bedroom Three (2.77m x 1.80m (9'01 x 5'11))
With central heating radiator, over stairs storage cupboard and uPVC double glazed window to front.
Shower Room
Fitted with a double walk in shower unit with mains shower over, WC, wash hand basin set to vanity unit, tiled flooring and walls, heated towel rail, and opaque double glazed window to rear.
Externally
Externally to the side is a lengthy driveway allowing for off road parking leading to single garage which has mains electric and lighting.
To the rear is a good sized rear garden laid to lawn and patio area.
Energy Performance Certificate
To view the full Energy Performance Certificate please use the following link:
EPC Grade C
Other General Information
Tenure: Freehold
Gas and Electricity: Mains
Sewerage and water: Mains
Broadband: Superfast broadband available (Highest available download speed 80 Mbps, Highest available upload speed 20 Mbps)
Mobile Signal/coverage: Limited, we recommend you speak with your provider regarding service coverage.
Council Tax: Durham County Council, Band: C. Annual price: £2,144.69 (Maximum 2024)
Energy Performance Certificate Grade C
Mining Area: This property is located in an area of historical mining works, a mining search is recommended. This can be done via a solicitor as part of Conveyancing.
Flood Risk: Very low risk of surface water flooding, very low risk of flooding from rivers and the sea
Disclaimer
The preceding details have been sourced from the seller, and other third parties. Verification and clarification of this information, along with any further details concerning Material Information parts A, B and C, should be sought from a legal representative or appropriate authorities. Venture Properties (Crook) Limited cannot accept liability for any information provided.
Property info
For more information about this property, please contact
Venture Properties (Crook) Ltd, DL15 on +44 1388 741194 * (local rate)
Disclaimer
Property descriptions and related information displayed on this page, with the exclusion of Running Costs data, are marketing materials provided by Venture Properties (Crook) Ltd, and do not constitute property particulars. Please contact Venture Properties (Crook) Ltd for full details and further information. The Running Costs data displayed on this page are provided by PrimeLocation to give an indication of potential running costs based on various data sources. PrimeLocation does not warrant or accept any responsibility for the accuracy or completeness of the property descriptions, related information or Running Costs data provided here.





























.png)
