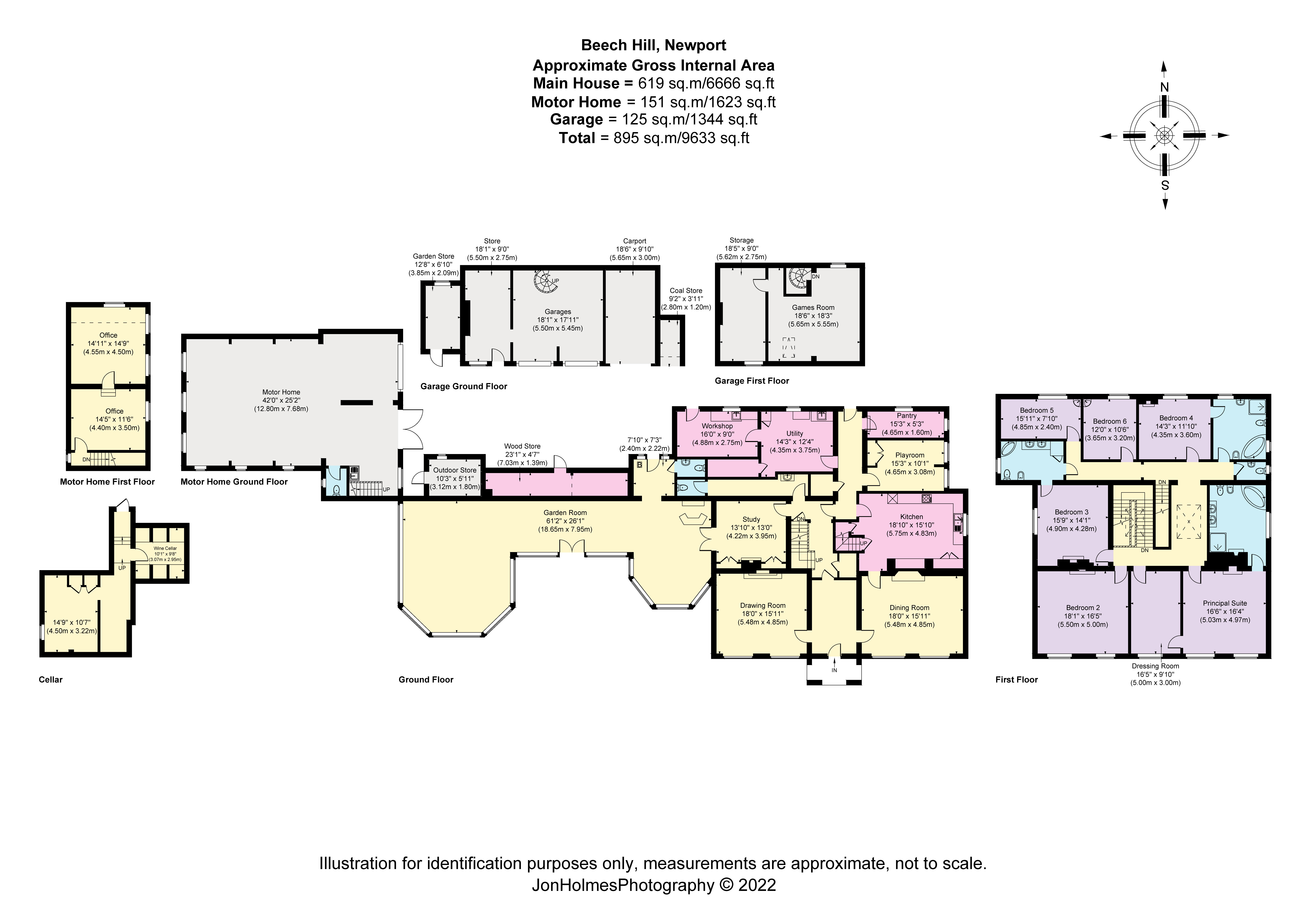Detached house for sale in Chetwynd Road, Newport, Shropshire TF10
* Calls to this number will be recorded for quality, compliance and training purposes.
Property features
- 6 bedrooms
- 4 reception rooms
- 3 bathrooms
- 3.78 acres
- A lovely Stucco fronted Gerogian / Regency house
- The delightful plot extends to approx. 3.78 acres
- A large motor house and garage are accessible off the rear courtyard
- Set on the edge of Newport, walking distance to the high street
- Detached
- Four or more Garages
Property description
Beech Hill
Originally thought to have been constructed in 1801, Beech Hill is a fine Grade II listed Regency house with excellent proportions, on the edge of the popular town of Newport. Elevated and set up a long driveway, the house enjoys the rare but perfect blend of being set amongst just under 4 acres of grounds, yet within walking distance of a vast range of amenities.
An original Tuscan style Portico with a wide door opens to a delightful reception hall which offers access to the principal entertaining rooms. To one side, the formal drawing room provides a spacious sitting area with an open fire and pleasant south facing views across the formal gardens. On the opposite side of the hallway is the dining room, again with an open fire and southerly aspect. Both rooms enjoy a range of original features including original fireplaces, ceiling coving, deep skirting boards and shutters flanking the deep sash windows.
Leading on from the reception hall is the rear hallway with mahogany staircase rising to first floor level, and a doorway leading to the formal study as well as a handy guest WC and stairs to the cellars. With half height panelling and mahogany bookcases flanking the fireplace, the study leads on to the exceptional garden room which benefits from a dining area and an entertaining area whilst there is another guest WC located off one end of the garden room. The kitchen breakfast room is accessible from both the rear hallway and dining room. There is a range of fitted wall and floor cabinetry set under a granite work surface with integrated appliances including hob, microwave and single oven. A doorway provides access to the back staircase which rises to the rear landing. To the rear of the house is a range of ancillary rooms including pantry, playroom, workshop and cold store.
The main staircase leads up from the hallway to the galleried landing with two original stained glass ceiling lanterns. The principal suite is of superb proportions with delightful views whilst both a dressing room and en suite bathroom are located off either side. There are a further five bedrooms (two are “Jack and Jill'' to a bathroom) and two further bathrooms.
Outbuildings
Set within an enclosed courtyard, Beech Hill benefits from two original coach houses. The Motor House has been extended and improved, and now offers garaging for approximately six vehicles, whilst the first floor space now offers two useful rooms which would be ideal as a home office.
The Coach House offers a large open garage / garden store area with a spiral staircase to the first floor level. Adjacent is a smaller wood store.
Outside
The property is approached through electric double gates. The driveway leads to the front of the house and continues round to the rear courtyard. There is a large, raised south-facing terrace accessed via double doors from the garden room, ideal for entertaining. The terrace looks over the formal front gardens which lead down to a paddock, which is also accessible from the driveway.
The grounds to the rear are laid to lawn, interspersed with specimen trees. To the easterly boundary is an all weather tennis court and summer house, with the lawned area leading on to the original and fully walled kitchen garden.
The gardens and grounds provide a delightful setting, with Beech Hill sitting centrally within them.
All in all, the plot totals approx. 3.78 acres.
Overage
The property will be sold subject to an overage. Please contact the selling agent for further information.
Services
Mains electricity, gas, water and drainage. Gas fired central heating.
Location
Beech Hill is set on the edge of the northerly end of the market town of Newport. Very popular with residents, Newport served by Waitrose, Lidl and Aldi supermarkets along with bespoke and independent local shops and a selection of national retailers. The area is noted for its highly regarded schools, both within the state and private sectors, including Thomas Telford, Wrekin College, Adams Grammar and Newport Girls High, and a range of schools and colleges in Shrewsbury. Telford and Stafford have stations offering regular mainline rail services to Birmingham and London, with the latter offering intercity access to the capital in just one hour and twenty minutes. The M54 from Telford joins the National motorway network for onward travel and Birmingham Airport.
Property info
Floorplan.Jpg View original

Land Plan.pdf View original
View Floorplan 2(Opens in a new window)
For more information about this property, please contact
Knight Frank - Stafford Sales, ST18 on +44 1785 719298 * (local rate)
Disclaimer
Property descriptions and related information displayed on this page, with the exclusion of Running Costs data, are marketing materials provided by Knight Frank - Stafford Sales, and do not constitute property particulars. Please contact Knight Frank - Stafford Sales for full details and further information. The Running Costs data displayed on this page are provided by PrimeLocation to give an indication of potential running costs based on various data sources. PrimeLocation does not warrant or accept any responsibility for the accuracy or completeness of the property descriptions, related information or Running Costs data provided here.



































.png)
