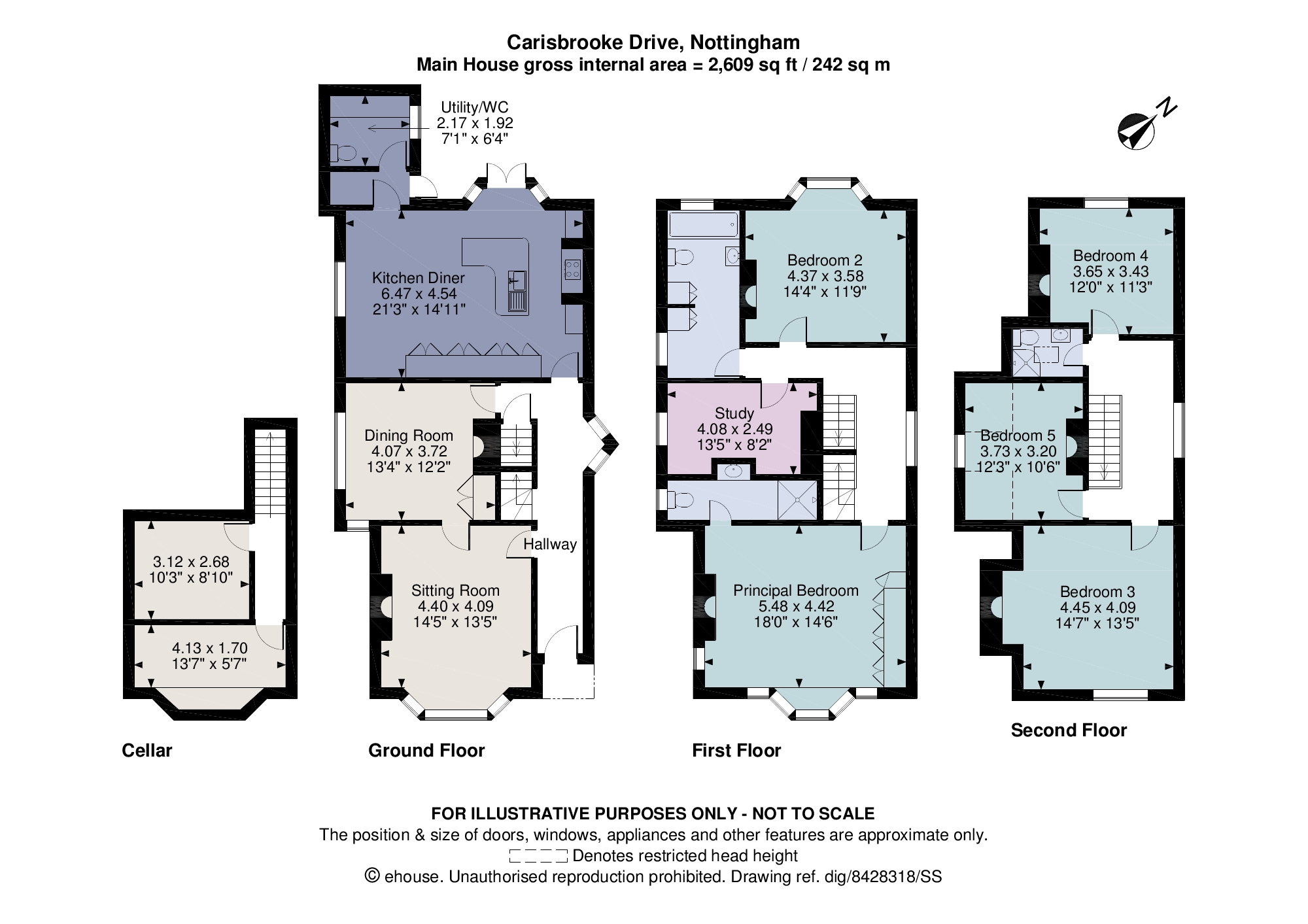Detached house for sale in Carisbrooke Drive, Mapperley Park, Nottingham NG3
* Calls to this number will be recorded for quality, compliance and training purposes.
Property features
- Accommodation arranged over three storeys
- Two ground floor reception rooms
- Open plan kitchen diner with chefs island
- Retaining many period features throughout
- Overlooking Cavaliers cricket pitches to the rear
- Five bedrooms, en-suite to the principal bedroom
- Study to the first floor
- Off street parking to the front aspect
- EPC Rating = E
Property description
A generous, three storey, five bedroom detached family home, occupying a unique position, with playing fields to the rear and boasting many original period features.
Description
This spacious, three storey family home, situated within the desirable area of Mapperley Park occupies a unique position, with the Cavaliers cricket pitches situated to the rear of the
property, offering a pleasant, unobstructed view and a more private position within the suburb. Whist the property has been updated by the current owner occupiers, a wealth of period features have been retained, including, the cast iron fire places, stained glass feature window in the entrance hall, decorative cornicing and original wood flooring to name just a few.
Access to the front aspect via the original stained glass front door leads into the entrance hall and on to the ground floor accommodation which is made up of; a generously proportioned sitting room to the front of the property, featuring a bay window with sash openers and an original solid fuel fireplace. The dual aspect dining room benefits access off both the sitting room and hallway, is fitted with solid oak flooring and offers a pleasant, more formal entertaining area.
A recently refitted kitchen / diner occupies the full width of the property to the rear aspect, boasting French doors out to the garden and incorporates a mix of taupe wall units with a lilac chefs island and black granite work surfaces. The chefs island is a prominent feature within the kitchen and features a curved breakfast bar area, pop up power points and an inset sink. Integral appliances within the kitchen include a Neff fridge, Neff freezer, Neff dish washer and a Smeg range cooker with a gas hob and extractor above. There is a generous dining area within the kitchen and access to the WC / utility which provides space and plumbing for additional appliances, a secondary sink and a door out to the garden.
Stairs ascend from the entrance hall to the first floor landing, off which sits a large, bright principal bedroom to the front aspect with a dual aspect view, a bay window, an original wood floor and a three piece en-suite shower room. The second bedroom is positioned to the rear of the first floor, which holds a period, cast iron feature fireplace and also benefits a bay window with views over the garden and cricket pitches beyond. The family bathroom at first floor level is fitted with a low level WC, pedestal wash hand basin, bath with shower above and a storage cupboard. There is a study adjacent to the bathroom which could also be used as a single bedroom should a buyer choose to do so.
The second floor holds three further bedrooms, all of which hold original, feature, cast iron fireplaces and are comfortably double bedrooms. A shower room between bedrooms four and five serves this level and is fitted with a corner shower cubicle, a low level WC and a vanity wash hand basin.
Outside
The front of the property allows for two off street parking spaces, in addition to on street parking, whilst the
rear, walled garden features two patio seating areas, a central lawn with border shrubbery and planting, external outhouse storage, a double fronted shed and a door out to the playing fields.
Location
The Mapperley Park conservation area is one of Nottingham's most sought after residential locations, combining a contrast of period and modern dwellings set along stunning tree lined
roads. The suburb is approximately 2.5 miles from Nottingham City Centre which provides an excellent range of retail, pleasure and business amenities. Carisbrooke Drive sits within easy reach of excellent schooling to include the Nottingham High School and is also convenient for the city’s University and hospital complexes. Nottingham Train station is 2.5 miles away and offers rail access to London in 94 minutes.
Square Footage: 2,609 sq ft
Property info
For more information about this property, please contact
Savills - Nottingham, NG1 on +44 115 691 9330 * (local rate)
Disclaimer
Property descriptions and related information displayed on this page, with the exclusion of Running Costs data, are marketing materials provided by Savills - Nottingham, and do not constitute property particulars. Please contact Savills - Nottingham for full details and further information. The Running Costs data displayed on this page are provided by PrimeLocation to give an indication of potential running costs based on various data sources. PrimeLocation does not warrant or accept any responsibility for the accuracy or completeness of the property descriptions, related information or Running Costs data provided here.

























.png)