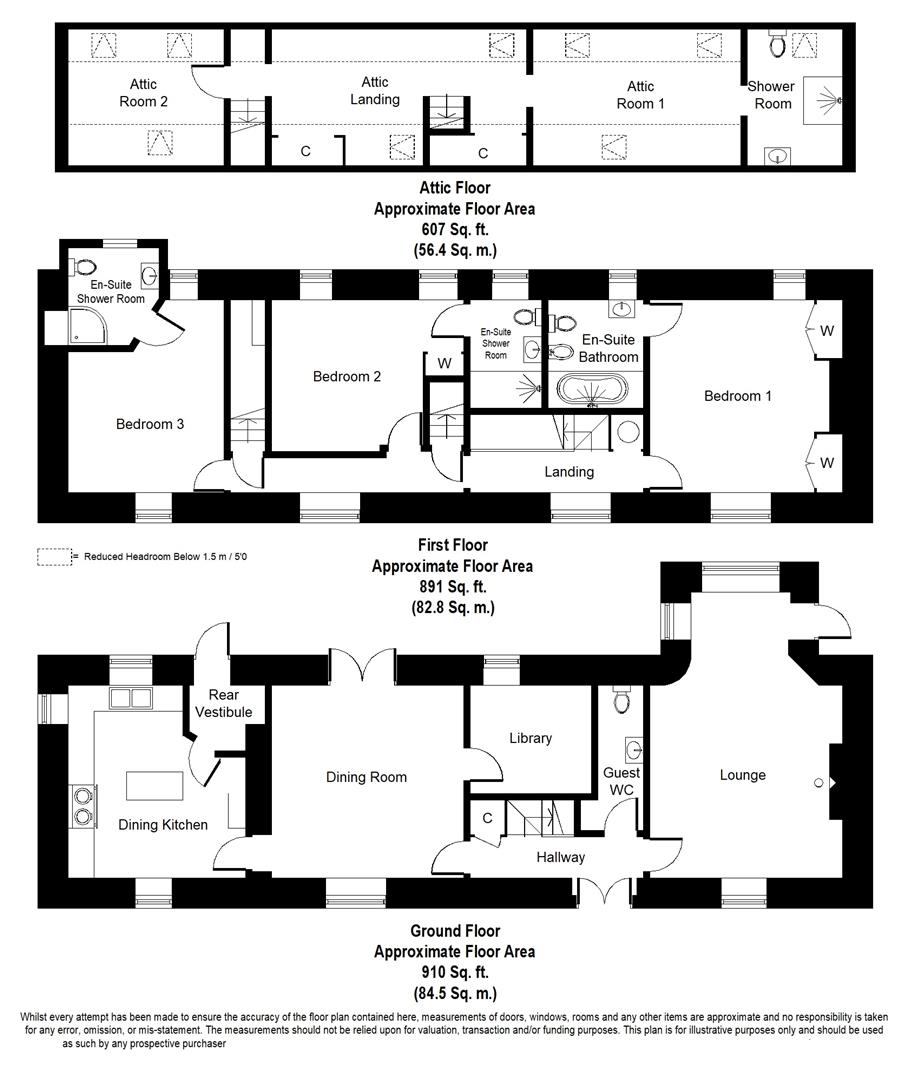Semi-detached house for sale in Church Street, Garmouth, Fochabers IV32
* Calls to this number will be recorded for quality, compliance and training purposes.
Property description
Falcon House situated in the historic conservation village of Garmouth is a chance to own a piece of local history. This grade B listed building circa 1700 has been sympathetically upgraded to the highest standard by the current owner allowing for comfortable modern living yet losing none of it's historic charm. The accommodation comprises entrance hallway, lounge, dining room, library, dining kitchen, guest WC, three double bedrooms all with En-suite bathroom/shower rooms, two attic rooms and a shower room. The property which has been beautifully maintained further benefits from double glazed sash casement windows; oil fired central heating; substantial garden and off-street parking. Falcon House is being sold fully furnished.
Entrance Hallway
Double wooden entrance doors; solid Oak flooring; wall light fittings; built-in storage cupboard.
Lounge (6.36m x 4.79m (20'10" x 15'8"))
Square Bay window over looking the garden to the rear; door to rear garden and window to front; feature fireplace with open fire; solid Oak flooring; ceiling light fitting.
Guest Wc (3.28m x 1.67m (at widest) (10'9" x 5'5" (at widest)
Internal room; sink, WC and recess housing a tumble dryer; solid Oak flooring; ceiling light fitting.
Library (3.12m x 2.26m (10'2" x 7'4" ))
Window to rear; solid Oak flooring; ceiling light fitting.
Dining Room (4.47m x 3.58m (14'7" x 11'8"))
Window to front and French doors to the rear garden; solid Oak flooring; ceiling light fitting.
Dining Kitchen (4.69m x 3.66m (15'4" x 12'0" ))
Triple aspect to front, side and rear; Bespoke handmade kitchen by Lethenty Cabinetmakers of Blackburn; Belfast sink; integrated dishwasher and washing machine; Alpha oil fired range cooker and heating system; ceramic tile flooring; inset ceiling spotlights.
Rear Vestibule
Door to rear garden; natural slate flooring; ceiling light fitting and with room for a fridge freezer.
Staircase And Landing
Two windows to front; shelved linen cupboard housing the hot water tank; painted wood floor with carpet runner; wall light fittings.
Bedroom 1 (4.66m x 4.02m (15'3" x 13'2" ))
Double aspect to front and rear; two sets of built-in wardrobes; fitted carpet; ceiling light fitting.
En-Suite Bathroom (2.77m x 2.01m (9'1" x 6'7" ))
Window to rear; sink. WC, bidet and bath with shower over; Chrome towel radiator; ceramic tile flooring; inset ceiling spotlights.
Bedroom 2 (5.26m x 3.49m (17'3" x 11'5" ))
Two windows to rear; shelved recess with cupboard below; built-in wardrobe; fitted carpet; ceiling and wall light fittings.
En-Suite Shower Room (2.73m x 1.50m (8'11" x 4'11" ))
Window to rear; sink, WC and shower enclosure with mains shower; shelved recess; vinyl flooring; inset ceiling spotlights.
Bedroom 3 (5.14m x 4.90m (16'10" x 16'0"))
Double aspect to front and rear; fitted carpet; ceiling light fitting.
En-Suite Shower Room (2.01m x 1.65m (6'7" x 5'4" ))
Window to rear; sink, WC and shower cubicle with mains shower; ceramic tile flooring; inset ceiling spotlights.
Staircase And Landing To 3rd Floor (5.67m x 2.28m (18'7" x 7'5" ))
Two roof windows to rear and one to front; two built-in storage cupboards; fitted carpet; inset ceiling spotlights.
Room 1 (5.31m x 3.20m (17'5" x 10'5" ))
Roof windows to front and rear; fitted carpet; inset ceiling spotlights.
En-Suite Shower Room (2.72m x 1.55m (8'11" x 5'1" ))
Roof window to rear; vanity mounted sink; WC and shower cubicle with electric shower; ceramic tile flooring; inset ceiling spotlights.
Room 2 (4.16m x 3.23m (13'7" x 10'7" ))
Roof windows to front and rear; fitted carpet; two wall light fittings.
Outside
The substantial rear garden is bound by traditional stone wall and fencing; a gravel and Patio area lies immediately outside the property; steps lead up to the lawn and a mature planted border separates the two. Falcon House has two allocated parking spaces, located to the side of Thrums Cottage next door with pedestrian access leading into the rear garden of Falcon House.
Notes
Included in the asking price are all carpets and fitted floor coverings; all light fittings. All En-suite bathroom, shower room and guest WC fittings; the Alpha range cooker and heating system and integrated washing machine and dishwasher in the kitchen.
All furniture will be included in the sale with the exception of the chair and standard lamp in the library and the desk and cabinet in Attic room 2
Council Tax Band: D
Viewing Contact The Selling Agent On
Property info
For more information about this property, please contact
Harper Macleod, IV30 on +44 1343 337966 * (local rate)
Disclaimer
Property descriptions and related information displayed on this page, with the exclusion of Running Costs data, are marketing materials provided by Harper Macleod, and do not constitute property particulars. Please contact Harper Macleod for full details and further information. The Running Costs data displayed on this page are provided by PrimeLocation to give an indication of potential running costs based on various data sources. PrimeLocation does not warrant or accept any responsibility for the accuracy or completeness of the property descriptions, related information or Running Costs data provided here.






















































.png)