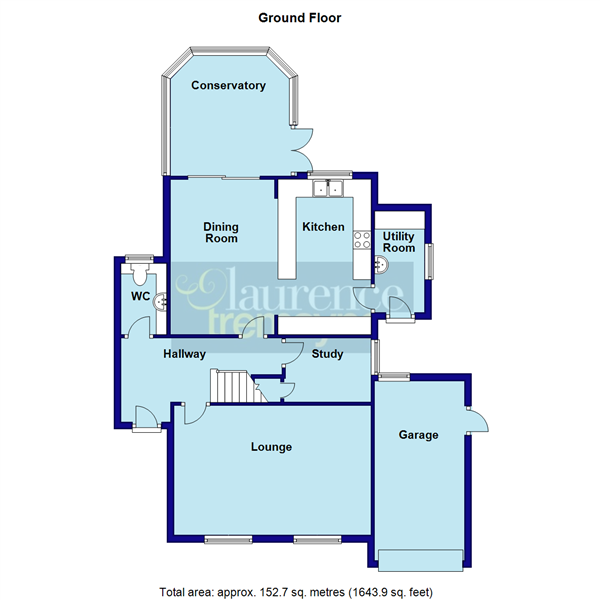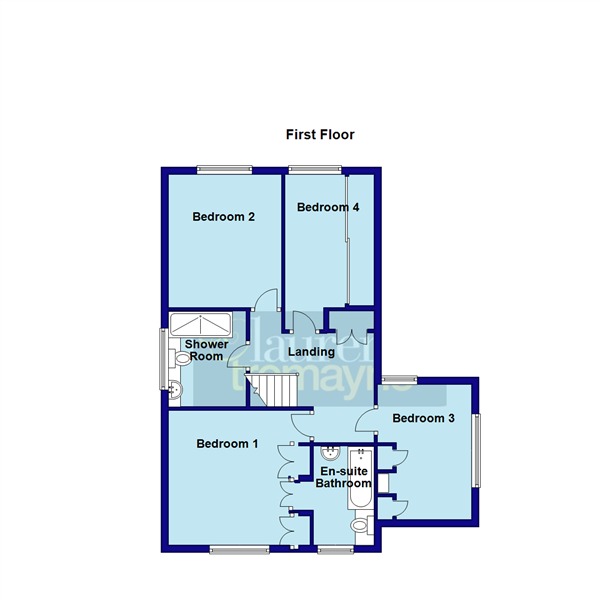Detached house for sale in Staverton Road, Daventry, Northamptonshire NN11
* Calls to this number will be recorded for quality, compliance and training purposes.
Property features
- Individual Detached Home
- Well Presented Throughout
- Re-fitted Kitchen
- Four Bedrooms
- Beautiful Gardens
- EPC - D
Property description
***individual detached family home***good sized plot***viewing is advised***
We are pleased to offer this well presented detached family home located on a good sized plot. With spacious accommodation comprising entrance hallway, cloakroom, 18'0" lounge, re-fitted kitchen, utility room, dining room, conservatory, study, four bedrooms with ensuite bathroom to bedroom one plus a re-fitted shwoer room. Outside is a beautiful and private rear garden, single garage and carport plus large front garden with block paved driveway providing ample off road parking for multiple vehicles and with garage and carport. EPC - D
Entered Via
A replacement composite door, opening into : -
Entrance Hallway
A spacious entrance hall with stairs rising to first floor landing with white spindled balustrades and handrail, smoke alarm, coving to ceiling, thermostat control, fitted coir door mat, single panel radiator, white panel doors to downstairs accommodation.
Cloakroom
Fitted with a white two piece suite comprising of close coupled WC and wash hand basin with chrome mixer tap set onto a vanity unit with storage cupboard under, chrome heated towel rail, coving to ceiling, frosted Upvc double glazed window to rear aspect.
Lounge (5.49m x 3.6m)
A lovely reception room with the main focal point being a contemporary marble fireplace with inset electric fire, two double panel radiators, coving to ceiling, wall light points, television point, two Upvc double glazed windows to front aspect.
Study (2.4m x 1.78m)
A useful and versatile room used by the current sellers to house their additional freezers, with access to under stairs storage cupboard, coving to ceiling, double panel radiator, Upvc double glazed window to side aspect
Kitchen / Diner Area
Kitchen Area (4.32m x 2.6m)
Refitted by the current vendors with a range of modern gloss fronted eye and base level units with granite work surfaces over. The base units include a combination of wide pan drawers and standard drawers whilst the wall units have uplights and include bi-fold fronted units. Integrated appliances to include dishwasher, electric hob with extractor fan over, oven with separate grill and microwave. Space for full height fridge freezer, inset one and a half bowl stainless steel sink units with mixer tap over, tiling to water sensitive areas, coving to ceiling, inset spotlights, telephone point, Upvc double glazed window to rear aspect with tiled sill, Karndean flooring, door to:-
Utility Room (2.82m x 1.4m)
Refitted with matching wall units as the kitchen, rolled edge work surface with space under for two appliances, pedestal wash hand basin with chrome mixer tap and tiled splash back, Karndean flooring, replacement part glazed composite door giving access to the side of the property.
Dining Area (4.32m x 2.9m)
With Karndean herringbone wood effect flooring, coving to ceiling, double panel radiator, inset spotlights, sliding Upvc double glazed patio doors to:-
Conservatory (3.3m x 3.33m)
Of Upvc double glazed construction onto dwarf brick walling with opaque polycarbonate roof with inset central ceiling fan and light, ten top opening windows, double opening French doors to rear garden, tiled flooring.
Landing
A good sized landing with access to loft space with fitted ladder, access to airing cupboard housing hot water cylinder, condensing gas boiler and slatted linen shelving, smoke alarm, coving to ceiling, Upvc double glazed window to side aspect, white panel doors to all first floor accommodation.
Bedroom One (3.78m x 3.66m)
A great sized main bedroom which is fitted with a comprehensive range of bedroom furniture to include bedside drawers, further drawers, wardrobes with central doors leading into ensuite, Upvc double glazed window to front aspect with double panel radiator under, telephone point, air conditioning unit for hot and cold air.
Ensuite Bathroom
Refitted with a white three piece suite comprising panel bath with glass shower screen, tiled surround and Mira shower over, vanity unit with inset close coupled WC and storage cupboard and drawers and a pedestal wash hand basin set onto a vanity unit with central chrome mixer tap and storage cupboard under, inset spotlights, coving to ceiling, chrome heated towel rail, frosted Upvc double glazed window to front aspect
Bedroom Two (3.43m x 2.97m)
A good sized double bedroom with Upvc double glazed window to rear aspect with double panel radiator under.
Bedroom Three (3.6m x 2.9m)
A dual aspect room used by the current vendors as a home study, with built in bedroom furniture to include dressing table with dual under unit drawer stacks, single wardrobes with bridging unit cupboards over. Upvc double glazed window to rear aspect, Upvc double glazed window to side aspect with double panel radiator under.
Bedroom Four (4.17m x 2.4m)
Used by the current vendor as a dressing room with fitted wardrobes along the length of one wall with sliding doors, coving to ceiling, Upvc double glazed window to rear aspect with single panel radiator under
Shower Room
Refitted by the current vendors with a three piece suite comprising a low profile walk in shower cubicle with glass enclosure and Mira shower over, vanity unit with close coupled WC and inset wash hand basin with chrome mixer tap over and storage cupboards and drawers. Full tiling to walls, inset spotlights, chrome heated towel rail, frosted Upvc double glazed window to side aspect
Outside
Front
A very good sized frontage which has a large block paved driveway providing extensive off road parking leading to the single garage and carport, shaped lawn areas, planted hedges, enclosed by hedging and timber panel fencing.
Garage
With metal up and over door, side entrance, window to rear aspect, power and light connected, inspection pit.
Side
Fully block paved with a hard standing for garden shed, low level wrought iron gates to carport, outside lighting, open to:
Rear
A very pleasant rear garden which has continuation of block paving from the side of the property forming a large patio area running immediately to the rear of the property and round to the other side, three shallow steps with handrial lead up to the main area of the garden which is laid to lawn with low level retaining wall and well stocked shrub and flower borders, to one corner is a decorative slate seating area, the garden is enclosed by timber panel fencing and hedging and has outside lighting.
Property info
For more information about this property, please contact
Laurence Tremayne Estate Agents, NN11 on +44 1327 600909 * (local rate)
Disclaimer
Property descriptions and related information displayed on this page, with the exclusion of Running Costs data, are marketing materials provided by Laurence Tremayne Estate Agents, and do not constitute property particulars. Please contact Laurence Tremayne Estate Agents for full details and further information. The Running Costs data displayed on this page are provided by PrimeLocation to give an indication of potential running costs based on various data sources. PrimeLocation does not warrant or accept any responsibility for the accuracy or completeness of the property descriptions, related information or Running Costs data provided here.


















































.png)
