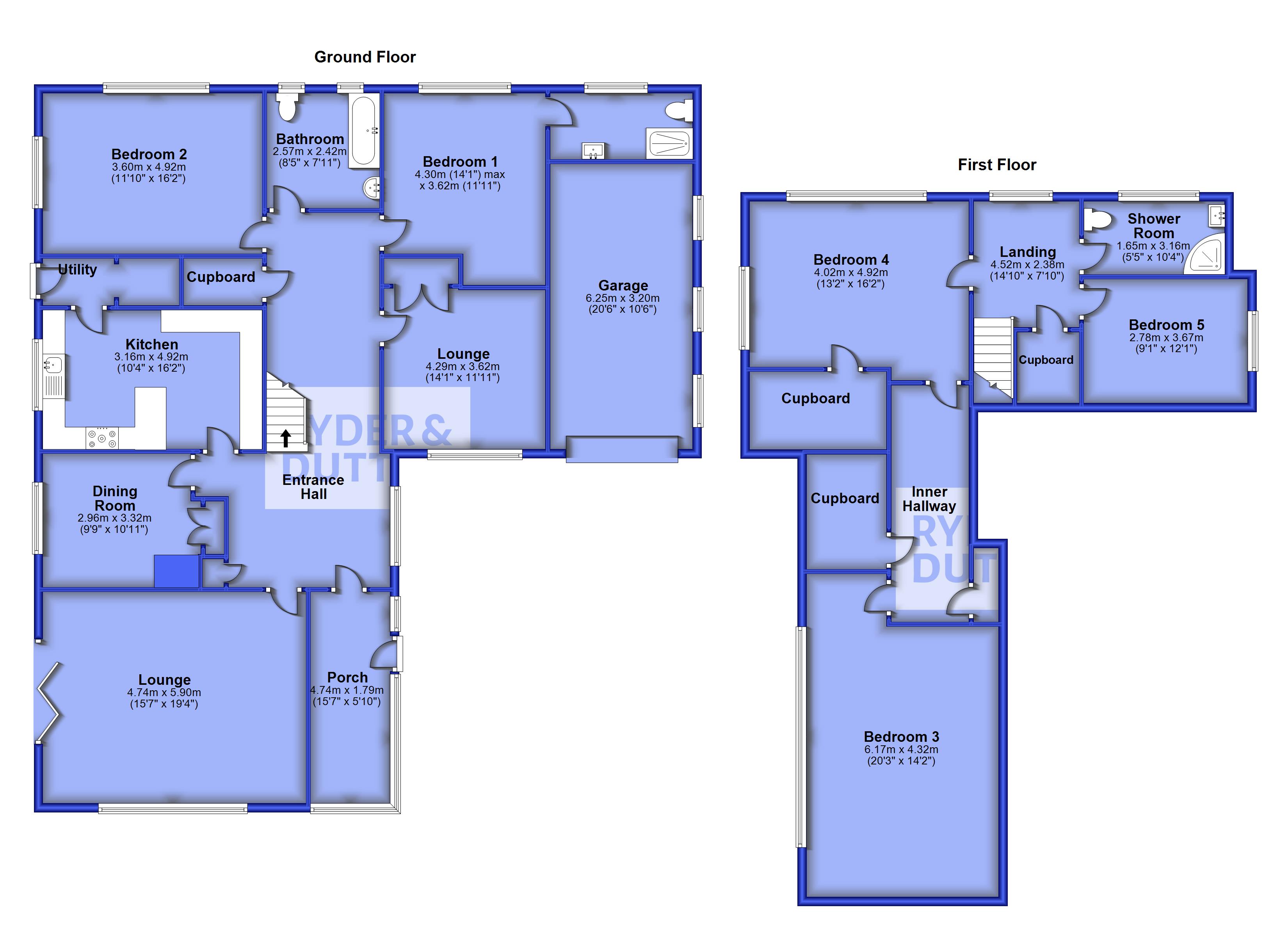Detached house for sale in Nordens Drive, Chadderton, Oldham OL9
* Calls to this number will be recorded for quality, compliance and training purposes.
Property features
- Chain free
- Huge floor plan
- Large plot size
- Development potential
- Leasehold - 999yrs from 02/08/1963. Ground rent £17pa.
- EPC rating - D
- Council tax band - G
Property description
A rare opportunity to purchase this unique detached house in a highly sought after part of Chadderton. Enjoys five bedrooms, three reception rooms, large gardens and is brought to the market with no onward chain. EPC - D.
A rare opportunity to purchase this substantial property in a highly sought after part of Chadderton. This detached house is situated on a particularly large plot which is tucked away off the main road. The property is full of potential and is brought to the market with no onward chain.
The floorplan covers approximately 2700sq ft of living space, and the full plot size is approximately 0.2 acres. To the ground floor level is a large sun lounge, entrance hallway, spacious lounge, dining room, kitchen, an additional lounge (which could also be used as an additional sixth bedroom), two double bedrooms (master with en-suite shower room) and a bathroom. Upstairs there are a further three double bedrooms and a shower room.
Externally, there are good sized lawned gardens to three sides of the property, and a block paved driveway with garage, with space to park five or more cars. There are remote controlled driveway gates, aswell as the up and over garage door which is also remote controlled. Additionally, there is CCTV surrounding the property.
Nordens Drive is tucked away just off Chadderton Park Road. This is a great location with several well-regarded schools found in walking distance, along with Chadderton Hall Park, shops and supermarkets. The transport links are excellent - Mills Hill Railway Station is only a 20 minute walk away which provides quick and easy access to Manchester City Centre, and the motorway network is also on the doorstep.
All mains services are available.
Ground Floor
Porch
UPVC doors and windows, laminate floor covering, radiator, spotlights.
Entrance Hall
Laminate floor covering, spotlights, storage cupboard.
Lounge (5.9m x 4.74m)
A spacious room with lots of natural light. Large uPVC double glazed window and a uPVC double glazed patio door leading into the rear garden. Laminate floor covering.
Lounge (4.29m x 3.62m)
Laminate floor covering, large uPVC double glazed window.
Dining Room (3.32m x 2.96m)
Laminate floor covering, uPVC double glazed window.
Kitchen (4.92m x 3.16m)
Wall and base units, worktops, splash back tiling, 5 hob freestanding gas cooker with extractor fan. Stainless steel sink unit with mixer tap, uPVC double glazed window.
Utility (1.6m x 1.06m)
UPVC double glazed door leading into the rear garden.
Bedroom 1
4.3m max x 3.63m - Large double bedroom with laminate flooring, fitted wardrobes, uPVC double glazed window. Leads to En-Suite shower room.
En-Suite Shower Room
Tiled floor and half tiled walls. Shower cubicle, wash basin and toilet. UPVC window.
Bedroom 2 (4.92m x 3.6m)
Large double room with fitted carpeted, fitted wardrobes, uPVC double glazed window.
Bathroom
Fully tiled floor and walls. Bathtub, wash basin, toilet and bidet.
First Floor
Landing (4.52m x 2.38m)
Carpeted with uPVC window.
Bedroom 3 (6.17m x 4.32m)
Large double room with fitted carpeted, fitted wardrobes, uPVC double glazed window.
Bedroom 4 (4.92m x 4.02m)
Double room with fitted carpeted, fitted wardrobes, uPVC double glazed window.
Bedroom 5 (3.67m x 2.78m)
Double room with fitted carpeted, fitted wardrobes, uPVC double glazed window.
Shower Room
Modern shower room, fully tiled floor and walls. Shower cubicle, toilet and wash basin.
Property info
For more information about this property, please contact
Ryder & Dutton - Oldham, OL1 on +44 161 937 7202 * (local rate)
Disclaimer
Property descriptions and related information displayed on this page, with the exclusion of Running Costs data, are marketing materials provided by Ryder & Dutton - Oldham, and do not constitute property particulars. Please contact Ryder & Dutton - Oldham for full details and further information. The Running Costs data displayed on this page are provided by PrimeLocation to give an indication of potential running costs based on various data sources. PrimeLocation does not warrant or accept any responsibility for the accuracy or completeness of the property descriptions, related information or Running Costs data provided here.

































.png)