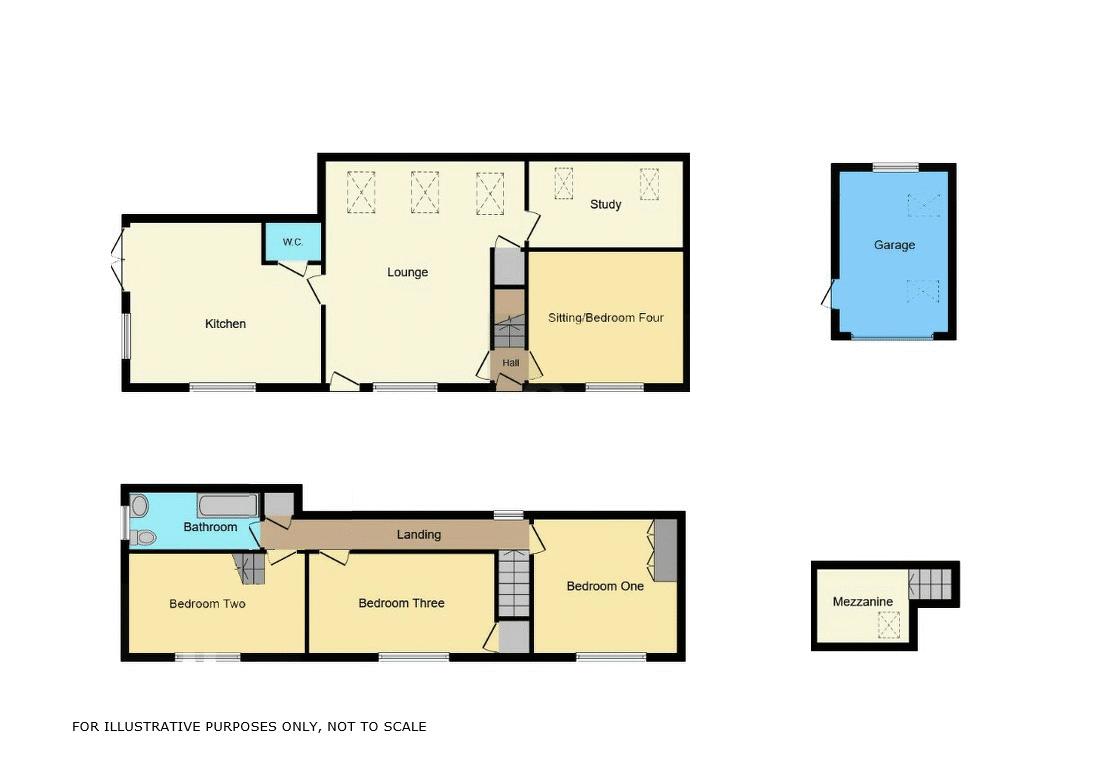Semi-detached house for sale in Hatherton Road, Shoal Hill, Cannock WS11
* Calls to this number will be recorded for quality, compliance and training purposes.
Property features
- Stunning three bedroom extended cottage
- Lots of original charm and modern conveniences
- Private garden, driveway and detached garage
- Spacious living spaces and stunning kitchen diner
- High spec bathroom and WC
- Three double bedrooms and mezzanine area
- Walking distance of the town centre
Property description
Lovett&Co. Estate Agents are delighted to offer for sale this beautifully presented and deceptively spacious three bedroom cottage style property with modern finish throughout.
Originally built towards the end of the 1800’s the property offers a mix of original charm and modern conveniences and briefly comprises: Entrance hallway, two sitting rooms with one extended to the rear with doors to the study and stunning kitchen diner, WC, landing, three double bedrooms including the mezzanine area from bedroom two, plus a high spec fitted family bathroom.
Externally there a private rear garden perfect for entertaining guests, plus a driveway with parking for at least two vehicles and a detached garage.
Other benefits include: UPVC double gazing and gas central heating throughout.
The property is well placed to provide easy access to Cannock town centre which offers a wide range of amenities with both local & national bus and train services available. The location also benefits from being just a few minutes away from Cannock Chase, an area of outstanding natural beauty. Commuter benefits include A460, A5, M6 and M6 toll road linking the midlands motorway network
reception hall:
Composite front entrance door, doors to lounge and sitting room, plus stairs to the first floor.
Sitting room:
12' x 12' ( 3.66m x 3.66m )
Feature cast iron fireplace, radiator, spotlights, wooden flooring and window to the front.
Lounge:
12' x 11' 11" ( 3.66m x 3.63m )
Feature fireplace with fitted multi fuel burner, wooden flooring, spot lights, window to front, extended to the rear with pitched ceiling and velux skylights, doors to the rear study and kitchen diner.
Kitchen-diner:
14' 2" x 13' 10" ( 4.32m x 4.22m )
Range of matching modern fitted wall and base units incorporating cabinets and drawers with laminate work surfaces and matching kitchen island, stunning stone tiled flooring, recess spot lights, inset bowl sink and drainer with mono tap, integrated double electric oven with a five point gas hob, integrated fridge/freezer, plumbing for the dishwasher and washing machine, space for dining table and chairs, door to the WC, windows to the front and side and French doors to the garden.
Study:
9' 11" x 6' 5" ( 3.02m x 1.96m )
Wooden flooring, ceiling light, radiator, pitched roof with two velux skylights.
WC:
Modern fitted fully tiled suite comprising: Cabinet wash hand basin, low level WC, spot light and radiator.
First floor landing:
Carpeted flooring, window to the rear, radiator, spotlights, airing cupboard and doors to the three bedrooms and family bathroom.
Bedroom one:
12' x 11' 11" ( 3.66m x 3.63m )
Feature cast iron fireplace, carpeted flooring, radiator, ceiling light point, window to front and loft access hatch.
Bedroom two:
16' 4" x 8' 4" ( 4.98m x 2.54m )
Feature mezzanine area perfect as a snug/den for children, carpeted flooring, recess spot lights, pitched ceiling with velux skylights to the front, radiator and window to front.
Bedroom three:
12' 1" x 8' 11" ( 3.68m x 2.72m )
Built in cupboard, carpeted flooring, ceiling light point, radiator and window to the front.
Family bathroom:
2.77m (9’ 1") x 1.96m (6' 5")
Stunning tiled suite comprising: Bath, separate shower cubicle, wall mounted wash hand basin with drawers unit, low level W/C, wall tiling, tiled flooring, light points, pitched roof with velux skylights and window to the side.
Externally:
At driveway is located to the side of the plot with parking for at least two cars plus access to the detached garage and gated entrance to the garden. The private rear garden is enclosed by brick walled borders with gated side access and features; stone patio area ideal for entertaining, BBQ, various trees, shrubs and flowerbeds.
Detached garage:
Electric roller shutter door, light and electric points, window to the rear.
Viewing:
Please contact us on if you would like to arrange a viewing appointment for this property or require further information.
Disclaimer:
These particulars are set up as a general outline only for the guidance of intending purchasers or lessees, and do not constitute part of an offer or contract. The sellers has given permission for all descriptions, dimensions, references to conditions, tenure, service charges and necessary permissions for use, occupation and other details to be used and we have taken them in good faith whether included or not & whilst we believe them to be correct, any intending purchasers or tenants should not rely on them as representations or fact but must satisfy themselves by inspection or otherwise as to the correctness of each of them and have this certified during the conveyancing by their solicitor. No person in the employment of Lovett&Co has any authority to make or give any representation or warranty whatsoever in relation to this property.
Property info
For more information about this property, please contact
Lovett and Co. Estate Agents - Burntwood, WS7 on +44 1543 526007 * (local rate)
Disclaimer
Property descriptions and related information displayed on this page, with the exclusion of Running Costs data, are marketing materials provided by Lovett and Co. Estate Agents - Burntwood, and do not constitute property particulars. Please contact Lovett and Co. Estate Agents - Burntwood for full details and further information. The Running Costs data displayed on this page are provided by PrimeLocation to give an indication of potential running costs based on various data sources. PrimeLocation does not warrant or accept any responsibility for the accuracy or completeness of the property descriptions, related information or Running Costs data provided here.




































.png)
