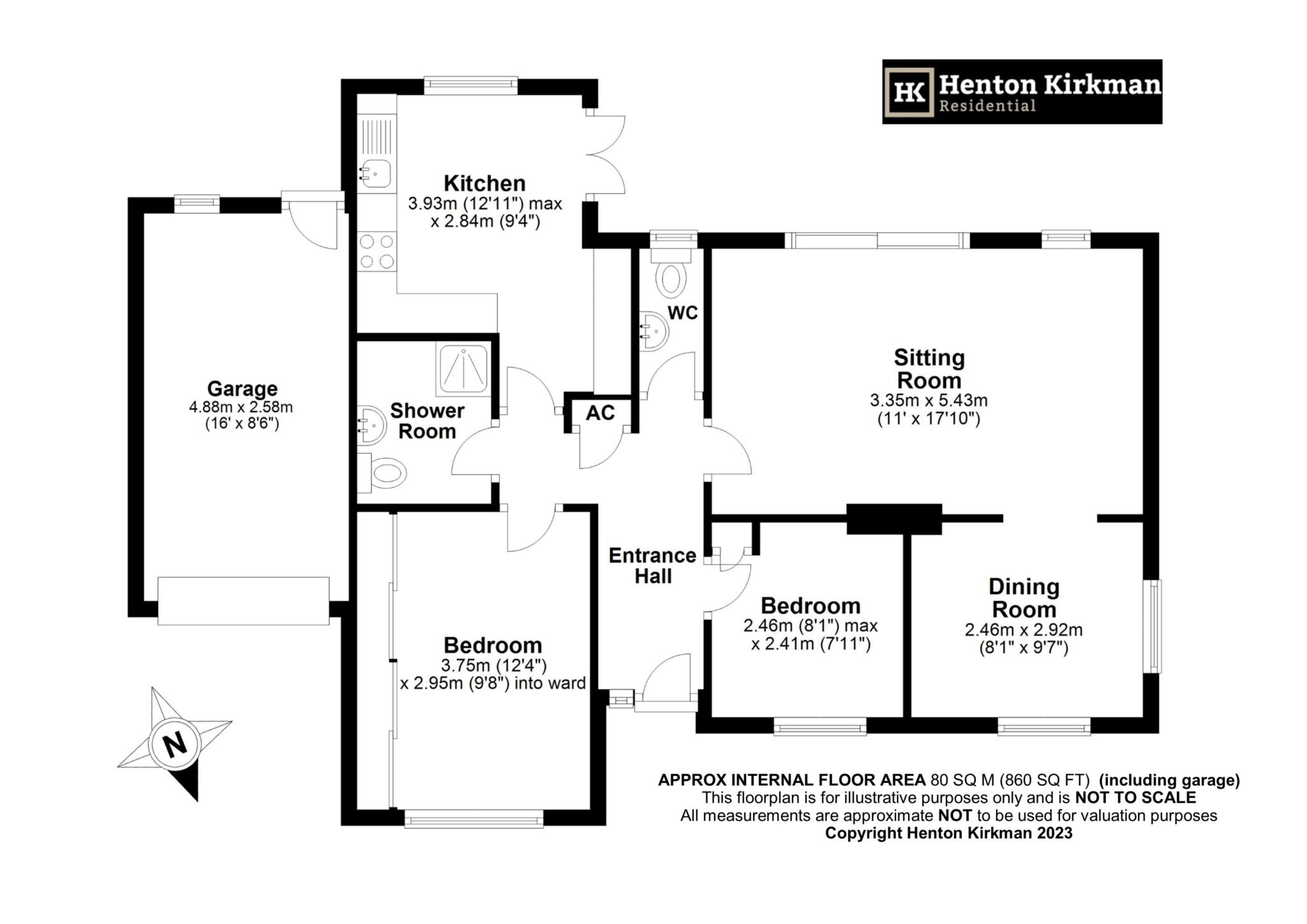Detached bungalow for sale in Western Mews, Billericay CM12
* Calls to this number will be recorded for quality, compliance and training purposes.
Property features
- 2 Bedroom fully detached Bungalow in private cul-de-sac between the High Street & Western Road
- Perfect for a retired lady or gentleman as it is only a 5 minute stroll from the High Street
- Equally of appeal to the Commuter as the Station is only 0.3 mile (7-8 minute walk)
- Attached Garage offers conversion potential & there's parking for two other cars too
- (One on the Drive in front of the Garage, the other in front of the Bungalow)
- Lounge plus separate Dining Room too
- Fitted Kitchen with integral W/Machine, Tumble Dryer, D/Washer, Fridge & Freezer
- Bathroom fitted out as Shower Room plus there's another separate WC Room too
- Brand new Electrical Consumer Unit (fuse board)
- Very secluded South-West facing Garden
Property description
Modern 2 Bedroom Fully Detached Bungalow with a secluded South-West facing Garden and an Own Drive to Garage on the edge of Billericay Town Centre, just a 5 minute walk away via St Marys Ave footpath.
We think there may be potential to go up into the roof space to create more accommodation if desired.
The Accommodation comprises a Hall with a built-in airing cupboard, Lounge/Diner with Fireplace, Separate versatile reception Area off the Lounge (separate Dining Room, Study, Sitting Room etc), Fitted Kitchen with all integral appliances, One large Bedroom with fitted wardrobes, small second bedroom/3rd reception room (home office etc), Bathroom including a WC, separate WC Room in addition.
Double glazed, gas central heating, brand new electrical consumer unit, additional land opposite for potential parking - currently grassed.
The Accommodation
hall with Cloakroom/WC
lounge 17ft 10' x 11ft (5.4m x 3.35m)
Fireplace and wide sliding patio doors to the Garden
dining/sitting room 9ft 7' x 8ft 1' (2.9m x 2.5m)
Front facing window.
Kitchen 11ft 9' max x 11ft 4' (3.6m x 3.45m)
With Shaker style units and all the applainces built-in or fully integrated.
Master bedroom 12ft 4' x 9ft 8' (3.75m x 3m)
With fitted wardrobes running along the far wall.
Bedroom two 7ft 10' x 7ft 4' (2.4m x 2.2m)
Front facing window.
Option to be opened up with the Dining Room behind it.
Bathroom 6ft 6' x 5ft 6' (2m x 1.7m)
Fitted out as a modern Shower Room
Ront
Parking for 2 cars: One in front of the Garage and one sideways on in front of the bungalow. Plus you could block pave over the grassed and opposite for even more parking - why not rent this piece out to London Commuters!
Garage 16ft x 8ft 6' (4.9m x 2.6m)
The tall pitched roof provides more storage options plus of course you could convert the garage in to more accommodation.
Rear garden 46ft x 23ft (14m x 7m)
Patio and lawn and with a 7ft x 5ft (2.1m x 1.5m) Shed.
Notice
Please note we have not tested any apparatus, fixtures, fittings, or services. Interested parties must undertake their own investigation into the working order of these items. All measurements are approximate and photographs provided for guidance only.
Property info
For more information about this property, please contact
Henton Kirkman Residential, CM12 on +44 1277 576833 * (local rate)
Disclaimer
Property descriptions and related information displayed on this page, with the exclusion of Running Costs data, are marketing materials provided by Henton Kirkman Residential, and do not constitute property particulars. Please contact Henton Kirkman Residential for full details and further information. The Running Costs data displayed on this page are provided by PrimeLocation to give an indication of potential running costs based on various data sources. PrimeLocation does not warrant or accept any responsibility for the accuracy or completeness of the property descriptions, related information or Running Costs data provided here.


























.png)
