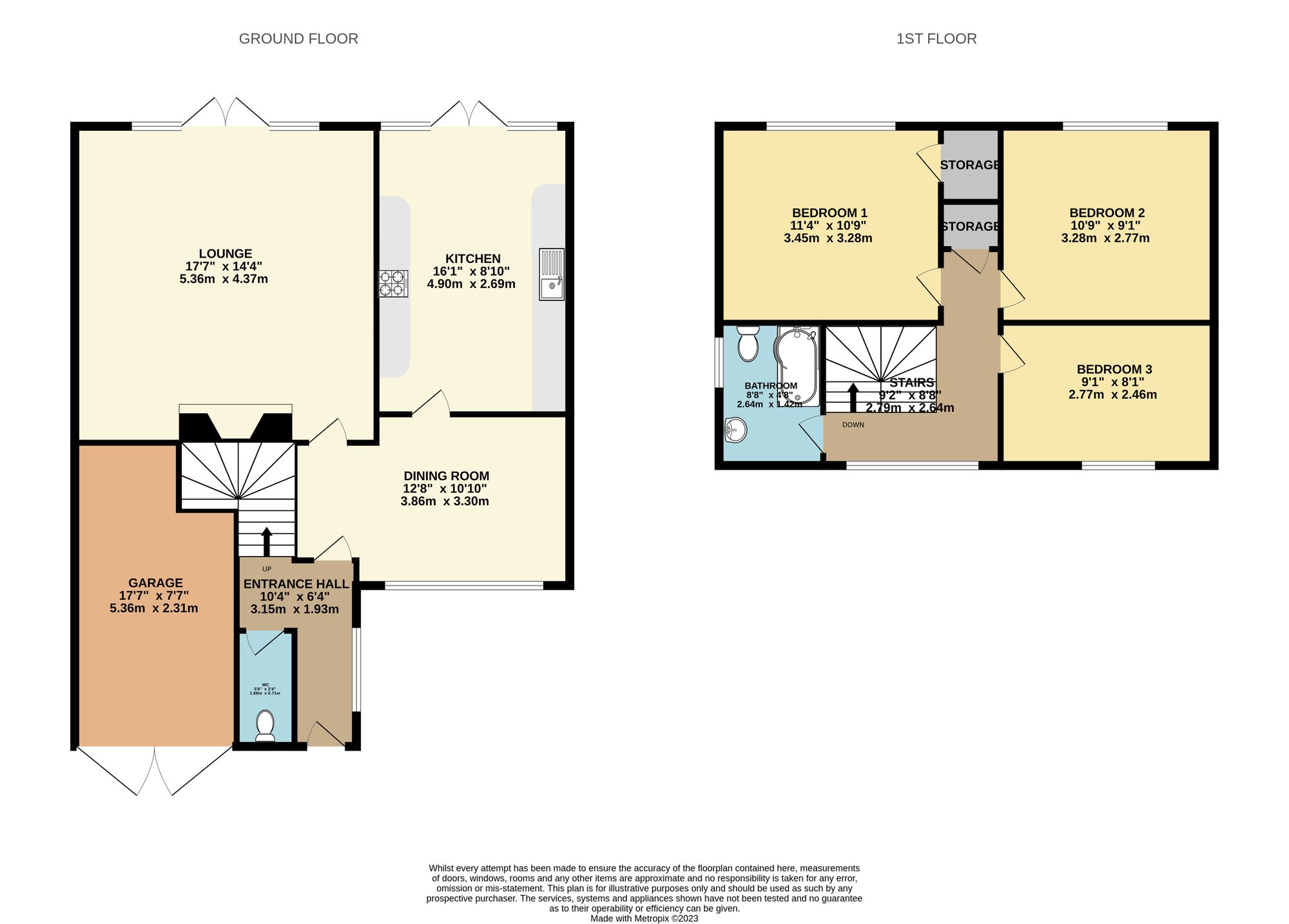Semi-detached house for sale in Markland Hill Lane, Markland Hill, Bolton BL1
* Calls to this number will be recorded for quality, compliance and training purposes.
Property features
- Semi-Detached
- Two Generous Reception Rooms
- Two Patio Areas
- Modern Family Kitchen/Breakfast Room
- Tastefully Decorated Throughout
- Multi Car Driveway
- Single Garage
- Private Garden
- Raised Patio Area
Property description
Movuno is delighted to bring to the market this stunning, extended three-bedroom Semi-Detached property that sits in the heart of Markland Hill, Heaton, and offers stylish and spacious accommodation throughout. This extended property has been upgraded throughout with a high standard of fixtures and fittings.
Spread across two floors the property briefly comprises of; to the Ground Floor; an Entrance Hallway, Guest W.C., a large family Lounge with french doors overlooking the rear garden, a family Dining Room, plus a stunning fully fitted Kitchen with breakfast area.
To the first floor, the large landing area leads to all three Bedrooms, including two double rooms and one single, plus a family Bathroom.
Externally there are stunning gardens to the front and rear, with side access to the rear and driveway parking leading to a single garage.
Early viewing is highly recommended to avoid missing this beautiful family home....
EPC Rating: D
Location
Perfectly situated close by to local amenities to include shops, restaurants and supermarkets. This property is within the catchment area for excellent local primary schools such as Markland Hill, St Thomas of Canterburys and Clevelands Nursery and Preparatory School. With close commuting links such as bus routes into Middlebrook Retail Park and Bolton Town Centre and the M61 motorway link. There are plenty of countryside walks, lodges and reservoirs to be enjoyed nearby.
Lounge (4.37m x 5.36m)
A spacious family lounge with gas fire, multiple power points, UPVC French doors, two radiators, and fully carpeted.
Length - 4.36m (14ft, 4in)
Width - 5.35m (17ft, 7in)
Guest W.C (1.68m x 0.71m)
A guest w.c with frosted UPVC window, part wall paneling, and fully carpeted.
Length - 1.67m (5ft, 6in)
Width - 0.71m (2ft, 4in)
Kitchen (4.90m x 2.69m)
A modern family kitchen with a range of quality fitted base and wall units, large composite Corian worktops with matching up stands, splashbacks, and carved drainer, plus an inset stainless steel sink, Amtico flooring, a range of integrated appliances such as fridge/freezer, washing machine, dishwasher, 5 Ring gas hob with extractor above, double oven and grill. UPVC French doors lead out onto a raised patio area.
Length - 4.9m (16ft, 1in)
Width - 2.69m (8ft, 10in)
Dining Room (3.86m x 3.30m)
A generous dining room with a large uPVC window to the front, multiple power points, and fully carpeted.
Length - 3.86m (12ft, 8in)
Width - 3.3m (10ft, 10in)
Landing Area (2.59m x 2.79m)
A spacious landing with a large UPVC window, built-in storage/airing cupboard, and fully carpeted.
Length - 2.59m (8ft, 6in)
Width - 2.79m (9ft, 2in)
Bedroom One (3.45m x 3.28m)
A large double room with a single radiator, a walk-in wardrobe and storage, multiple power points, a large uPVC window, and fully carpeted.
Length - 3.45m (11ft, 4in)
Width - 3.27m (10ft, 9in)
Bedroom Two (2.77m x 3.28m)
A double room with a large uPVC window to the rear, a single radiator, multiple power points, and fully carpeted.
Length - 2.76m (9ft, 1in)
Width - 3.27m (10ft, 9in)
Bedroom Three (2.77m x 2.46m)
A spacious single room with a uPVC window to the front, multiple power points, a single radiator, and fully carpeted.
Length - 2.76m (9ft, 1in)
Width - 2.46m (8ft, 1in)
Bathroom (1.42m x 2.64m)
A fitted three-piece bathroom suite including a wash basin with vanity unit storage underneath and above, including heated mirror and shelving, a large p-shaped shower bath with shower above, low-level w.c, a frosted uPVC window, a traditional heated towel rail radiator, and fully carpeted.
Length - 1.42m (4ft, 8in)
Width - 2.64m (8ft, 8in)
Rear Garden
A stunning private rear garden with raised Indian Stone patio area, well-stocked flower beds, mature trees and shrubs, plus a second lower-level paved patio area ideal for al fresco dining.
Front Garden
A mature grassed lawn with established trees, well-stocked flower beds, and shrubs.
Parking - Driveway
A flagged driveway provides parking for multiple cars.
Parking - Garage
A single garage with double wooden doors, multiple power points and over head lighting.
Property info
For more information about this property, please contact
Movuno Limited, BL1 on +44 1204 351462 * (local rate)
Disclaimer
Property descriptions and related information displayed on this page, with the exclusion of Running Costs data, are marketing materials provided by Movuno Limited, and do not constitute property particulars. Please contact Movuno Limited for full details and further information. The Running Costs data displayed on this page are provided by PrimeLocation to give an indication of potential running costs based on various data sources. PrimeLocation does not warrant or accept any responsibility for the accuracy or completeness of the property descriptions, related information or Running Costs data provided here.














































.png)
