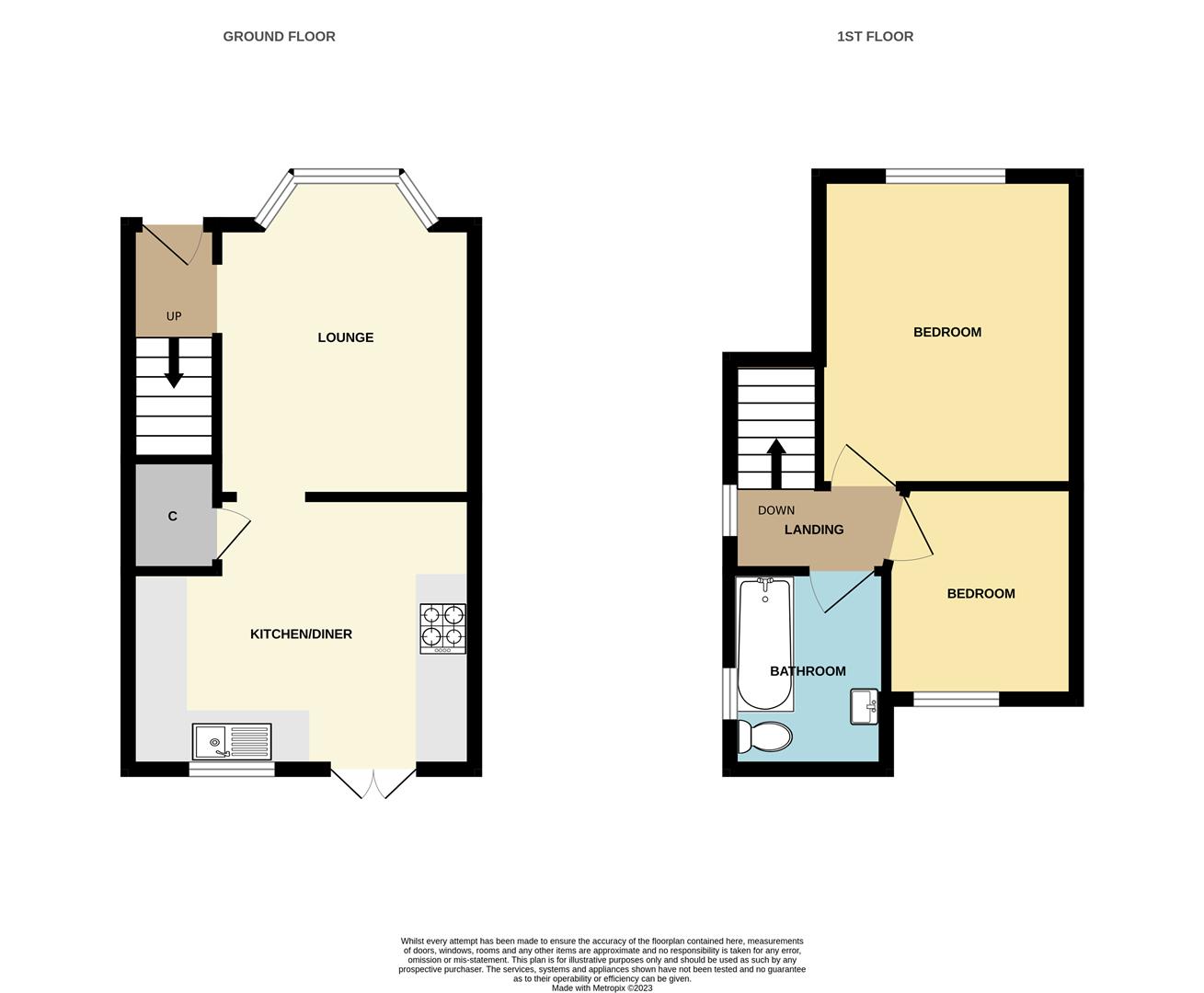Semi-detached house for sale in East Drive, Orpington BR5
* Calls to this number will be recorded for quality, compliance and training purposes.
Property features
- Two Bedroom Semi-Detached Home
- Excellent Presentation
- Open Plan Kitchen/Diner
- 80' Southerly Aspect Garden
- Off Road Parking
- Convenient Access to Local Stations
- Chain free sale
- Council Tax Band D
Property description
Chain free sale. Edmund are delighted to offer this stunning two bedroom semi-detached home, which is conveniently located for Orpington, Petts Wood & St. Mary Cray mainline stations. The property is been fitted and decorated by the sellers to offer a property which is in excellent decorative order and ready to move straight into. The property offers a warm and welcoming lounge with fitted Plantation shutters to the front, to the rear there is an open plan kitchen/breakfast room with French doors leading out to the garden. On the first floor there are two bedrooms, including the master featuring built in wardrobes and completing the accommodation is a well presented three piece bathroom suite with underfloor heating. To the rear the garden is very well maintained; extending to 80’ approx. It benefits from a Southerly aspect complementing the large entertaining patio. Further features include newly installed fencing, Vaillant combination boiler and off road parking to the front. A viewing is highly recommended.
Front
Paved driveway parking leading up to;
Entrance Porch
Covered porch with quarry tiled step and multi lever front door with access into:
Lounge (3.35m 2.44m x 3.00m (11' 8 x 9'10))
Double glazed bay window to front with fitted plantation shutters. Radiator and fitted carpet.
Kitchen/Breakfast Room (4.01m x 3.40m (13'2 x 11'2))
Double glazed window to rear plus double doors to rear. Range of wall and base units with roll top worksurfaces. Built in electric oven and gas hob with fitted extractor fan over. Stainless steel sink with mixer tap and drainer to side. Space and plumbing for washing machine. Space for fridge freezer and a integrated dish washer. Cupboard housing wall mounted Valiant combination boiler. Radiator, part tiled walls and vinyl flooring.
Stairs To First Floor
Landing
Double glazed window to side.
Bedroom One (3.56m x 3.00m (11'8 x 9'10))
Double glazed windows to front with plantation shutters. Built in wardrobe, radiator and fitted carpet.
Bedroom Two (2.49m x 2.39m (8'2 x 7'10))
Double glazed windows to rear. Radiator, loft hatch and fitted carpet.
Bathroom
Double glazed window to side. Three piece suite comprising panel bath with mixer tap, glass shower screen and wall mounted thermostatic shower. Low level WC, wall mounted vanity wash hand basin with mixer tap. Wall mounted towel rail, spotlights, tiled walls and floor with underfloor heating.
Garden (24.38m approx (80' approx))
Large sandstone paved patio to the rear of the house, centralised pathway leading down to a feature gravel, seating area and accessing a storage shed. Garden is mainly laid to lawn and has been well maintained o include a newly installed fence line.
Directions
From BR5 1NA, Station Square, turn left to stay on Station Square then turn right at the 1st cross street onto Petts Wood Road. At the roundabout, continue straight onto Poverest Road, left onto Littlejohn Road and then left onto East Drive.
Property info
For more information about this property, please contact
Edmund, BR5 on +44 1689 251839 * (local rate)
Disclaimer
Property descriptions and related information displayed on this page, with the exclusion of Running Costs data, are marketing materials provided by Edmund, and do not constitute property particulars. Please contact Edmund for full details and further information. The Running Costs data displayed on this page are provided by PrimeLocation to give an indication of potential running costs based on various data sources. PrimeLocation does not warrant or accept any responsibility for the accuracy or completeness of the property descriptions, related information or Running Costs data provided here.


























.png)

