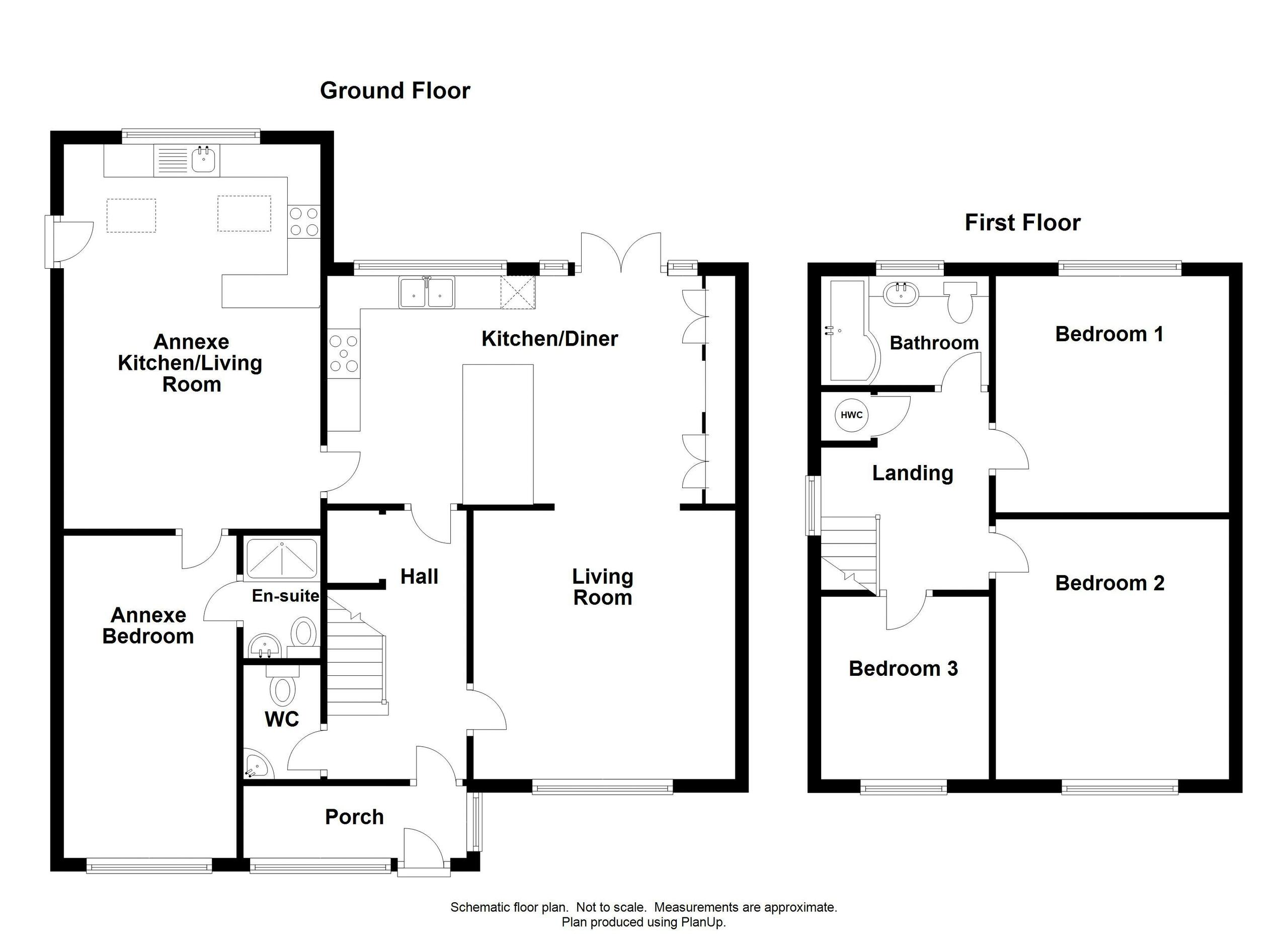Semi-detached house for sale in Milton Crescent, Tavistock PL19
* Calls to this number will be recorded for quality, compliance and training purposes.
Property features
- One Bedroom Annexe
- Income Potential
- Refurbished Throughout
- Quiet Location
- Walking Distance of Moor
- Peaceful Private Gardens
- Parking for 2-3 Cars
Property description
Situated in A quiet spot within walking distance of the moor
This beautifully presented three-four bedroom semi-detached house has undergone a complete refurbishment within its current ownership, including the conversion and extension of the garage to create a spacious annexe that can be used as either a self-contained living space with a separate entrance to the side over a private patio terrace, or as part of the main house with an adjoining door to the main house. It has an open-plan living room with a modern kitchen at one end and breakfast bar for mealtimes, a double bedroom and an ensuite shower room.
In the main house, the modern open plan kitchen/diner with patio doors overlooking the garden, flows easily into the living room providing plenty of natural light from the front and the rear. Upstairs are two double bedrooms and a single, and a spacious family bathroom.
Outside the private gardens are a little slice of peace and quiet away from the world. There is a decked terrace, two levels of lawn intermingled with raised beds and featured trees as well as an assortment of sheds. At the back is a pergola covered in Wisteria providing the perfect canopy to shelter from the afternoon sun with beer in hand, and a summer house tucked away beside. All protected by fenced boundaries.
The market town of Tavistock provides good schools, shopping amenities along with riverside park, leisure centre and theatre, all based around the beautiful countryside of Dartmoor National Park.
Ground Floor
Porch (3.38 m x 1.09 m (11'1" x 3'7"))
WC (1.73 m x 1.17 m (5'8" x 3'10"))
Kitchen/Diner (3.45 m x 5.96 m (11'4" x 19'7"))
Living Room (4.06 m x 3.86 m (13'4" x 12'8"))
First Floor
Bathroom (1.65 m x 2.64 m (5'5" x 8'8"))
Bedroom 1 (3.58 m x 3.53 m (11'9" x 11'7"))
Bedroom 2 (3.81 m x 3.20 m (12'6" x 10'6"))
Bedroom 3 (2.77 m x 2.66 m (9'1" x 8'9"))
Annexe
Kitchen/Living Room (5.81 m x 3.88 m (19'1" x 12'9"))
Bedroom (4.87 m x 2.61 m (16'0" x 8'7"))
Ensuite (1.98 m x 1.14 m (6'6" x 3'9"))
Property info
For more information about this property, please contact
Miller Town & Country, PL19 on +44 1822 851117 * (local rate)
Disclaimer
Property descriptions and related information displayed on this page, with the exclusion of Running Costs data, are marketing materials provided by Miller Town & Country, and do not constitute property particulars. Please contact Miller Town & Country for full details and further information. The Running Costs data displayed on this page are provided by PrimeLocation to give an indication of potential running costs based on various data sources. PrimeLocation does not warrant or accept any responsibility for the accuracy or completeness of the property descriptions, related information or Running Costs data provided here.





































.png)

