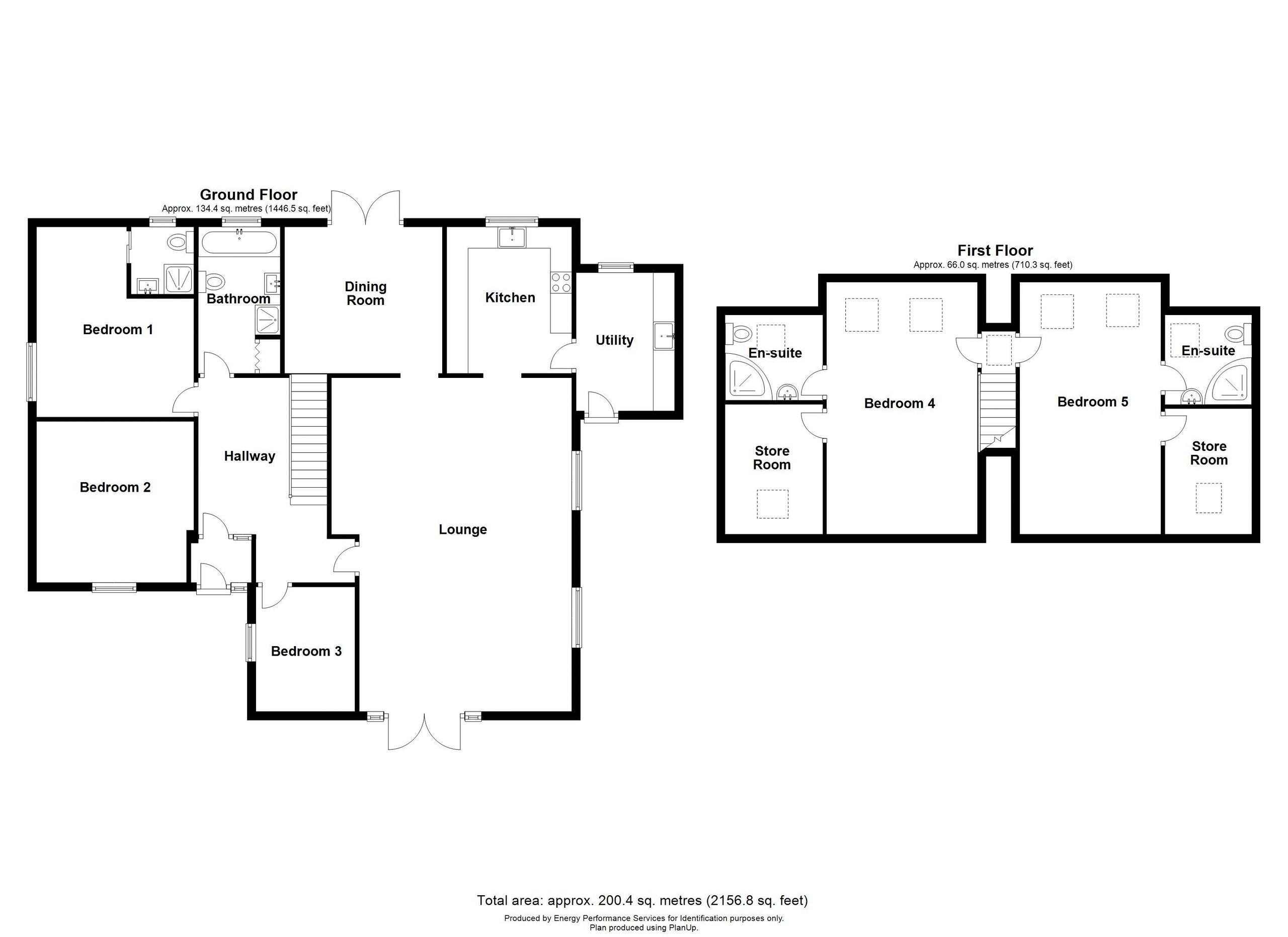Detached bungalow for sale in Bere Alston, Yelverton, Devon PL20
* Calls to this number will be recorded for quality, compliance and training purposes.
Property features
- Peaceful Private Spot
- 4 Double Bedrooms & Study
- Spacious Living/Dining Room
- Garden Room
- Beautiful Manageable Gardens
- Ample Parking & Large Garage
- Close to all Village Amenities
Property description
In A private spot just off A popular road in bere alston this immaculate four-bedroom detached chalet bungalow is much more than meets the eye!
As you enter the hallway you instantly notice the natural light coming from all angles, and the sense of space continues throughout both floors. The living room/dining room which had been extended by previous owners is over 25” x 18” and has patio doors overlooking the front. At the rear is a smaller garden room next door to a compact modern kitchen and utility room beyond, all of which has the potential to be opened up to create a larger kitchen overlooking the gardens subject to the necessary permissions. There are two double bedrooms, one serviced by an ensuite, and a modern family bathroom on the ground floor, as well as a perfect space for a study. Upstairs into the eaves but with plenty of head height, are two large double bedrooms both with ensuites and walk-in-wardrobes. Multiple Velux windows provide plenty of natural light and airflow in the summer months.
The peaceful garden at the back has a large copper slate patio area overlooking a small lawn with gravel paths and colourful mature plants, and an Acer in the surrounding beds. There is a further raised patio with a pergola covered by a beautiful white clematis when in bloom. The gardens continue to the sides with raised beds used as a veg plot. There is a garden shed and a store on the back of the garage, and a glass potting shed. At the front, surrounding a gravelled garden with mature shrubs and trees, there is a tarmacked drive with parking for multiple vehicles and access to the large garage.
Ground Floor
Bedroom 4 (3.73 m x 3.63 m (12'3" x 11'11"))
Bedroom 3 (4.42 m x 3.65 m (14'6" x 12'0"))
Ensuite (2.08 m x 2.01 m (6'10" x 6'7"))
Bathroom (3.40 m x 1.93 m (11'2" x 6'4"))
Study (2.92 m x 1.88 m (9'7" x 6'2"))
Living/Dining Room (7.72 m x 5.74 m (25'4" x 18'10"))
Garden Room (3.65 m x 3.43 m (12'0" x 11'3"))
Kitchen (3.43 m x 2.89 m (11'3" x 9'6"))
Utility Room (3.45 m x 1.75 m (11'4" x 5'9"))
First Floor
Bedroom 1 (3.50 m x 5.86 m (11'6" x 19'3"))
Bed 1 Walk-In-Wardrobe (2.97 m x 2.11 m (9'9" x 6'11"))
Bed 1 Ensuite (2.03 m x 2.03 m (6'8" x 6'8"))
Bedroom 2 (3.30 m x 5.86 m (10'10" x 19'3"))
Bed 2 Walk-In Wardrobe (2.21 m x 2.87 m (7'3" x 9'5"))
Property info
For more information about this property, please contact
Miller Town & Country, PL19 on +44 1822 851117 * (local rate)
Disclaimer
Property descriptions and related information displayed on this page, with the exclusion of Running Costs data, are marketing materials provided by Miller Town & Country, and do not constitute property particulars. Please contact Miller Town & Country for full details and further information. The Running Costs data displayed on this page are provided by PrimeLocation to give an indication of potential running costs based on various data sources. PrimeLocation does not warrant or accept any responsibility for the accuracy or completeness of the property descriptions, related information or Running Costs data provided here.














































.png)

